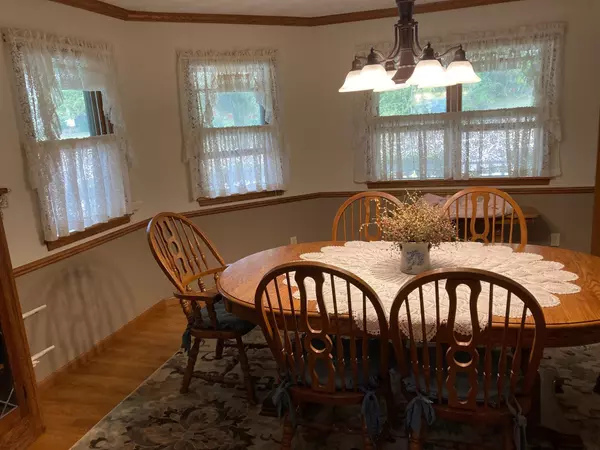Bought with Century 21 Affiliated
$375,000
$395,000
5.1%For more information regarding the value of a property, please contact us for a free consultation.
3 Beds
2.5 Baths
2,747 SqFt
SOLD DATE : 12/02/2021
Key Details
Sold Price $375,000
Property Type Single Family Home
Sub Type 2 story
Listing Status Sold
Purchase Type For Sale
Square Footage 2,747 sqft
Price per Sqft $136
Subdivision Briar Crest East 3Rd Add.
MLS Listing ID 1922248
Sold Date 12/02/21
Style Colonial
Bedrooms 3
Full Baths 2
Half Baths 1
Year Built 1993
Annual Tax Amount $6,861
Tax Year 2020
Lot Size 0.290 Acres
Acres 0.29
Property Description
Stunning 2747 sq ft 2-story home w/ 3 bedrooms & 2.5 baths on Janesville‘s north side in the highly sought after Briar Crest subdivision. Lovely 1993 stick built home w/ many new updates: new quartz counters in the kitchen & bathrooms, new HWF in mudroom, sunroom & home office, new ceramic tile in both upper bathrooms as well as new lighting, sinks & faucets throughout. FF is hard flooring. Large chef’s kitchen w/ walk-in pantry & newer appliances: double oven, refrigerator, microwave, dishwasher & cooktop stove. Enjoy the maintenance-free deck & 47‘ wraparound porch. Insulated garage doors w/ garage drain. Other features: formal dining room, family room w/ gas FP, home office & FF laundry. Call today for your private showing.
Location
State WI
County Rock
Area Janesville - C
Zoning Res
Direction North Wright Rd to West on Briar Crest Dr. to home.
Rooms
Other Rooms Sun Room , Foyer
Basement Full, Stubbed for Bathroom
Kitchen Pantry, Kitchen Island, Range/Oven, Refrigerator, Dishwasher, Microwave, Disposal
Interior
Interior Features Wood or sim. wood floor, Walk-in closet(s), Water softener inc, Cable available, At Least 1 tub
Heating Forced air, Central air
Cooling Forced air, Central air
Fireplaces Number Gas, 1 fireplace
Laundry M
Exterior
Exterior Feature Deck
Garage 3 car, Attached, Opener
Garage Spaces 3.0
Building
Water Municipal water, Municipal sewer
Structure Type Vinyl
Schools
Elementary Schools Call School District
Middle Schools Milton
High Schools Milton
School District Milton
Others
SqFt Source Seller
Energy Description Natural gas
Read Less Info
Want to know what your home might be worth? Contact us for a FREE valuation!

Our team is ready to help you sell your home for the highest possible price ASAP

This information, provided by seller, listing broker, and other parties, may not have been verified.
Copyright 2024 South Central Wisconsin MLS Corporation. All rights reserved

Elevating Dreams, Building Wealth, Enhancing Communties






