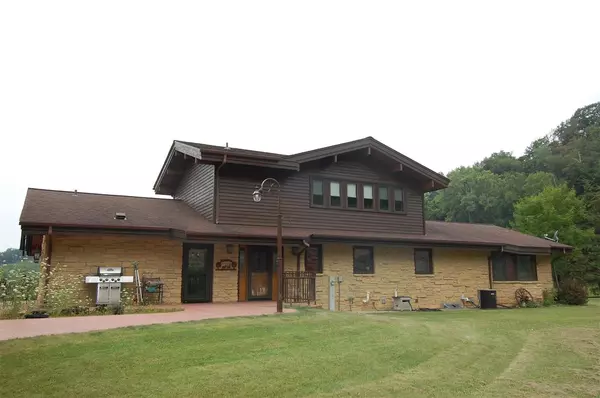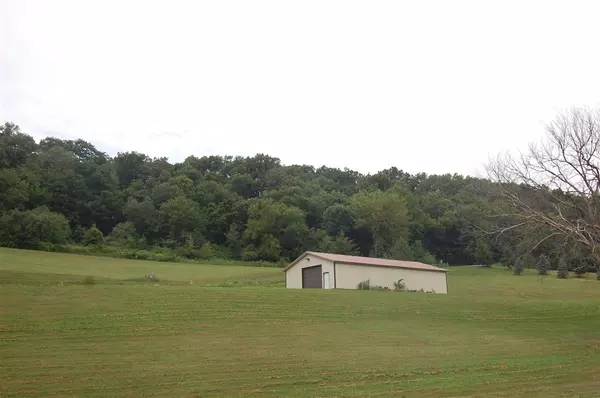$1,100,000
$1,200,000
8.3%For more information regarding the value of a property, please contact us for a free consultation.
4 Beds
4 Baths
4,163 SqFt
SOLD DATE : 12/01/2021
Key Details
Sold Price $1,100,000
Property Type Single Family Home
Sub Type 2 story
Listing Status Sold
Purchase Type For Sale
Square Footage 4,163 sqft
Price per Sqft $264
MLS Listing ID 1915911
Sold Date 12/01/21
Style Contemporary
Bedrooms 4
Full Baths 4
Annual Tax Amount $9,422
Tax Year 2020
Lot Size 57.000 Acres
Acres 57.0
Property Description
This home is a beauty. 4000+sq.ft. custom built home with a 360 degree views. The home comes furnished as viewed. Huge open concept kitchen/dining area to entertain. 2 wood fireplaces. The whole upper floor is the master suite with walk in closet and full bath and a view of the entire valley. Very convenient laundry area off the kitchen. The lower level has a billiard room, wood burning fireplace and walkout to the yard. A awesome outdoor patio has recently been added. This area surrounds 3 sides of the home it features wonderful lamp posts, stamped heated concrete, integrated planter, custom railing and a stamped compass accent. 56 acres. 2 watershed ponds, w spring fed with stream and trails. 3+car detached garage, stable and big shed both w/water/electric. Huge limestone accent walls.
Location
State WI
County Sauk
Area Bear Creek - T
Zoning Ag/Res
Direction Hwy 14 E of Richland Center. E on Cty B to N Cty G. From Spring Green go N. on Cty G
Rooms
Other Rooms Bonus Room , Rec Room
Basement Full, Full Size Windows/Exposed, Walkout to yard, Finished, Sump pump, Poured concrete foundatn
Kitchen Breakfast bar, Pantry, Kitchen Island, Range/Oven, Refrigerator, Dishwasher, Microwave, Freezer
Interior
Interior Features Wood or sim. wood floor, Walk-in closet(s), Great room, Vaulted ceiling, Skylight(s), Washer, Dryer, Air cleaner, Air exchanger, Water softener inc, Tankless Water Heater, Internet - Satellite/Dish
Heating Forced air, Central air
Cooling Forced air, Central air
Fireplaces Number Wood, 2 fireplaces
Laundry M
Exterior
Exterior Feature Patio, Storage building
Garage 3 car, Detached, Heated, Opener
Garage Spaces 3.0
Waterfront Description Pond,Stream/Creek
Building
Lot Description Wooded, Rural-not in subdivision
Water Well, Non-Municipal/Prvt dispos
Structure Type Wood,Stone
Schools
Elementary Schools River Valley
Middle Schools River Valley
High Schools River Valley
School District River Valley
Others
SqFt Source Blue Print
Energy Description Liquid propane,Wood
Read Less Info
Want to know what your home might be worth? Contact us for a FREE valuation!

Our team is ready to help you sell your home for the highest possible price ASAP

This information, provided by seller, listing broker, and other parties, may not have been verified.
Copyright 2024 South Central Wisconsin MLS Corporation. All rights reserved

Elevating Dreams, Building Wealth, Enhancing Communties






