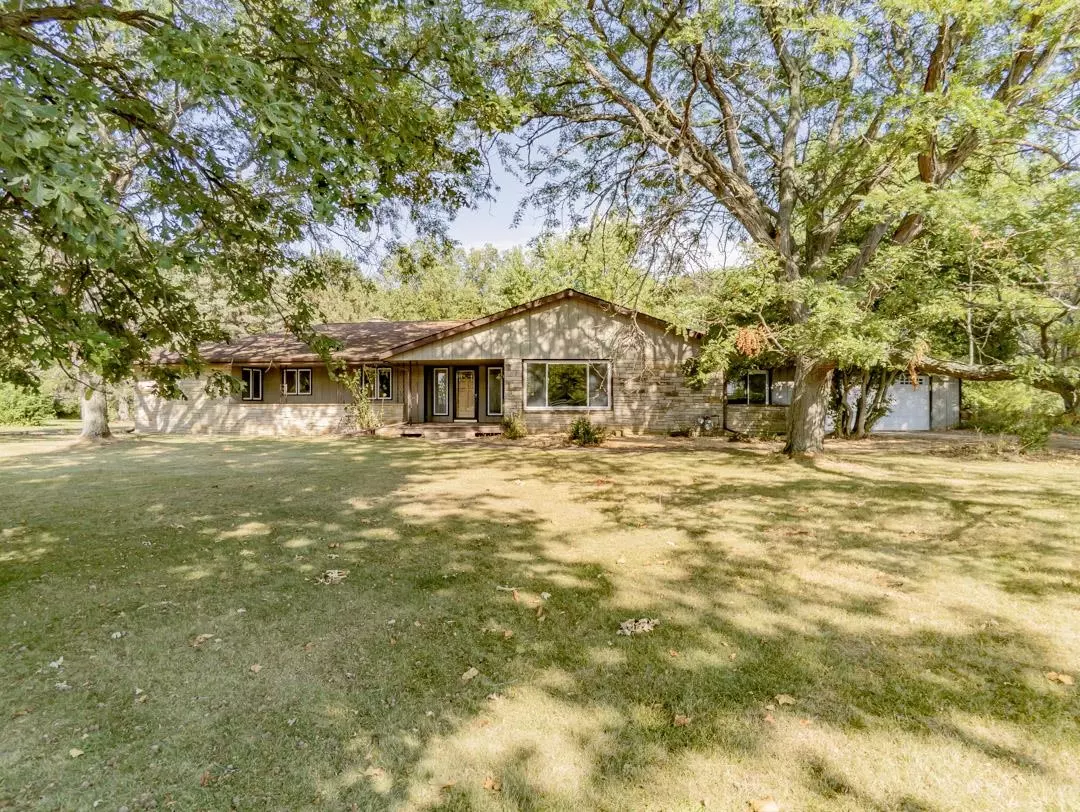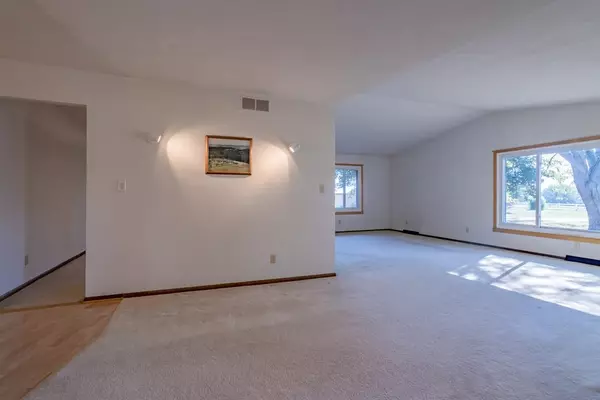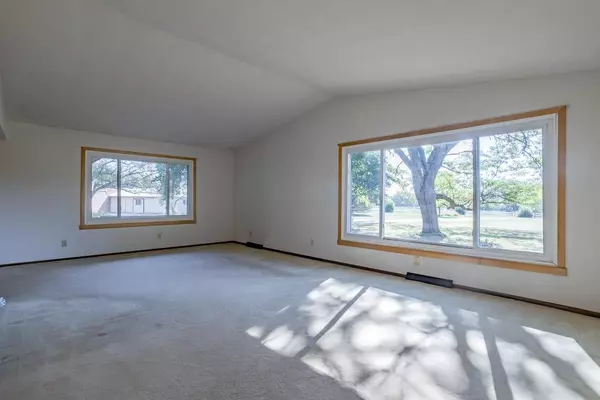Bought with Zile Huma • Keller Williams Realty Signature
$399,900
$399,900
For more information regarding the value of a property, please contact us for a free consultation.
3 Beds
2.5 Baths
1,746 SqFt
SOLD DATE : 11/05/2021
Key Details
Sold Price $399,900
Property Type Single Family Home
Sub Type House
Listing Status Sold
Purchase Type For Sale
Square Footage 1,746 sqft
Price per Sqft $229
MLS Listing ID 202106129
Sold Date 11/05/21
Style Ranch
Bedrooms 3
Full Baths 2
Half Baths 1
Annual Tax Amount $7,286
Tax Year 2020
Lot Size 10.370 Acres
Property Description
Spectacular Setting! 10.37 acres MOL nestled in 400 acres MOL Seward Bluffs Forest Preserve on 2 sides which provides privacy and seclusion. Zoned Rural Ag. Long drive-white fencing-Dallas revisited! Makes a statement! Mostly stone front 1,746 sq ft MOL, open floor design ranch. Spacious living room with cathedral ceiling, loads of windows. Formal dining room with sliders to 3-season. Stunning kitchen-gathering room with curved crescent wall, white cabinetry, island with breakfast bar, stone fireplace, sliders to deck, fenced area. Spacious master with oak floors and slider to deck. Updated bath with steam room, heated floor. Additional 2 bedrooms with oak floors. Great horse setup with 54x33 horse barn-8 stalls, auto waterers, tack room, 33x19 heated lounge, kitchenette. 80x40 indoor arena. 5 pastures with waterers. Entrance to Forest Preserve from property to ride or walk trails of picturesque Seward Bluffs with woodlands, creek, waterfalls, 3-story dolomite cliffs. Property provides potential for one to personalize. Close to I-90/39/20. Seeing is Believing!
Location
State IL
County Winnebago County
Area 28
Rooms
Basement Full
Primary Bedroom Level Main
Dining Room Yes
Interior
Interior Features Ceiling Fans/Remotes, Ceiling-Vaults/Cathedral, CO Detectors, Sauna/Steam Room, Smoke Detectors, Window Treatments
Hot Water Natural Gas
Heating Forced Air, Natural Gas
Cooling Central Air
Fireplaces Number 1
Fireplaces Type Gas
Exterior
Exterior Feature Brick/Stone, Wood
Garage Attached, Gravel, Shared
Garage Spaces 2.0
Roof Type Shingle
Building
Sewer Septic
Water Well
Schools
Elementary Schools Pecatonica Elementary
Middle Schools Pecatonica Comm Middle
High Schools Pecatonica High
School District Pecatonica 321
Others
Ownership Fee Simple
Read Less Info
Want to know what your home might be worth? Contact us for a FREE valuation!

Our team is ready to help you sell your home for the highest possible price ASAP

Elevating Dreams, Building Wealth, Enhancing Communties






