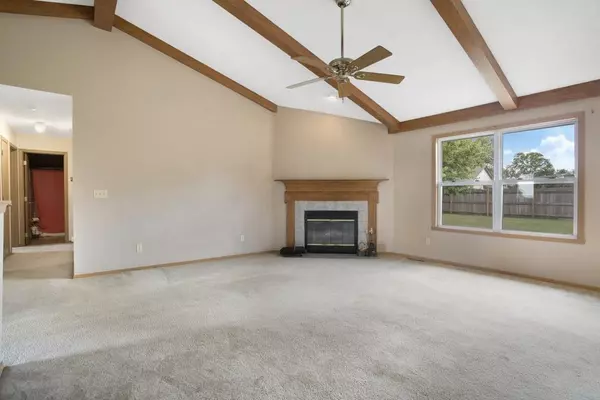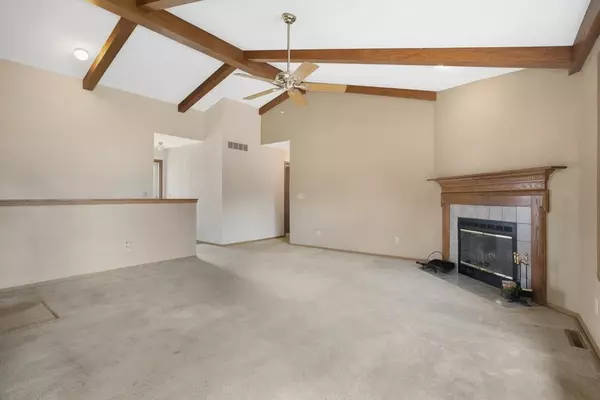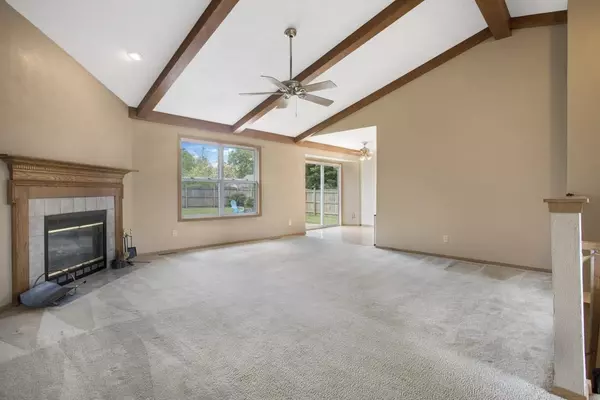Bought with TAMARA RUTER • KELLER WILLIAMS REALTY SIGNATURE
$184,000
$179,900
2.3%For more information regarding the value of a property, please contact us for a free consultation.
3 Beds
2 Baths
1,300 SqFt
SOLD DATE : 10/12/2021
Key Details
Sold Price $184,000
Property Type Single Family Home
Sub Type House
Listing Status Sold
Purchase Type For Sale
Square Footage 1,300 sqft
Price per Sqft $141
MLS Listing ID 202105309
Sold Date 10/12/21
Style Ranch
Bedrooms 3
Full Baths 2
Annual Tax Amount $3,513
Tax Year 2020
Lot Size 9,583 Sqft
Property Description
How soon can you move? Open concept mostly brick front with 3 bedrooms, 2 baths, 3 car garage. On quiet street. Impressive great room with 12' beamed ceilings, wood burning fireplace open to great kitchen and dining area with sliders to deck and nice yard. Privacy fenced back yard. Primary suite with bath and walk-in closet. 2 additional bedrooms and full bath. Main floor laundry. Mostly finished, drywalled rec room with recessed lighting, office waiting for your finishing touches. All appliances stay. Supply of wood as well for fireplace. Roof shingles 2020. Super location close to parks, award winning Pecatonica schools and US 20. Seeing is Believing!
Location
State IL
County Winnebago County
Area 11
Rooms
Family Room Yes
Basement Full
Primary Bedroom Level Main
Interior
Interior Features Ceiling Fans/Remotes, Ceiling-Vaults/Cathedral, Ceiling-Wood Decorative, CO Detectors, Smoke Detectors, Walk-In Closet, Window Treatments
Hot Water Natural Gas
Heating Natural Gas
Cooling Central Air
Fireplaces Number 1
Fireplaces Type Wood
Exterior
Exterior Feature Brick/Stone, Vinyl
Garage Asphalt, Attached, Garage Remote/Opener
Garage Spaces 3.0
Roof Type Shingle
Building
Sewer City/Community
Water City/Community
Schools
Elementary Schools Pecatonica Elementary
Middle Schools Pecatonica Comm Middle
High Schools Pecatonica High
School District Pecatonica 321
Others
Ownership Fee Simple
Read Less Info
Want to know what your home might be worth? Contact us for a FREE valuation!

Our team is ready to help you sell your home for the highest possible price ASAP

Elevating Dreams, Building Wealth, Enhancing Communties






