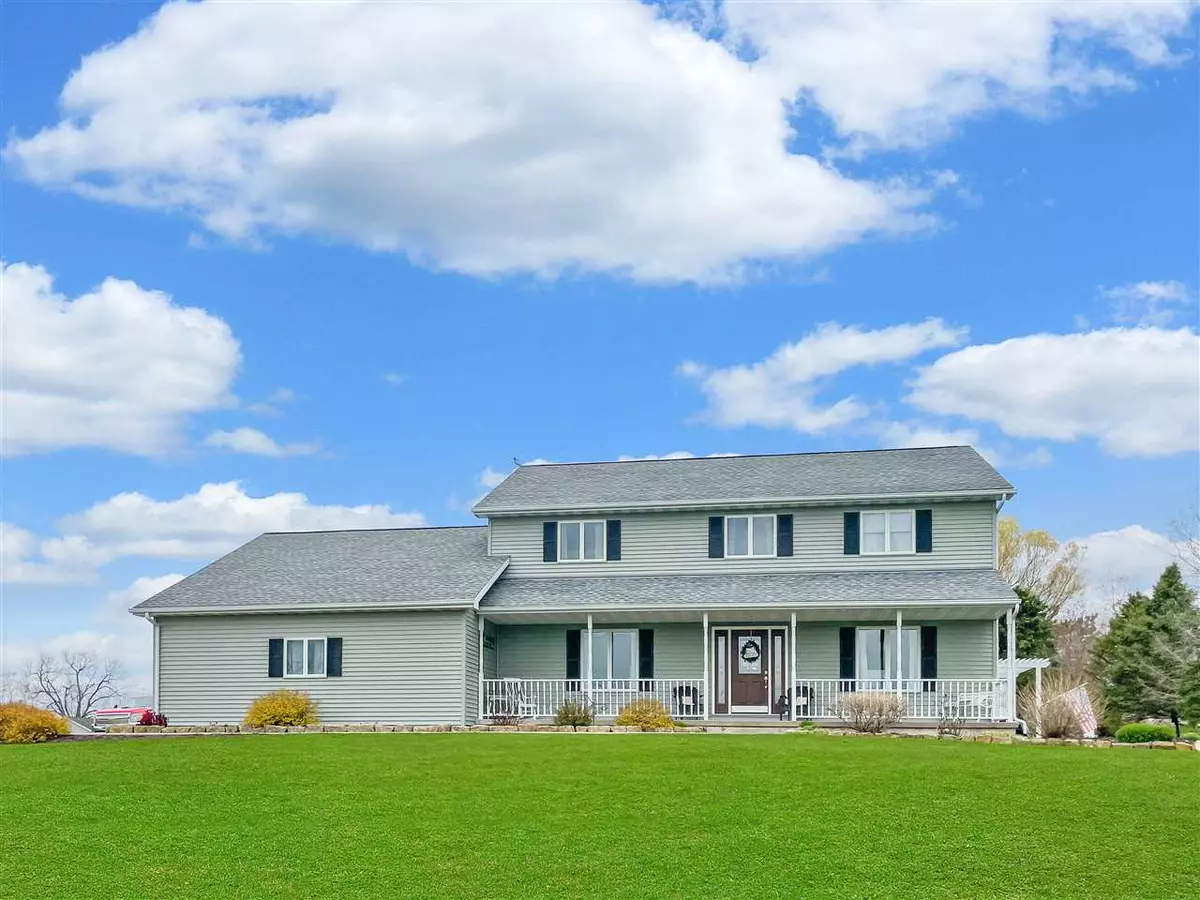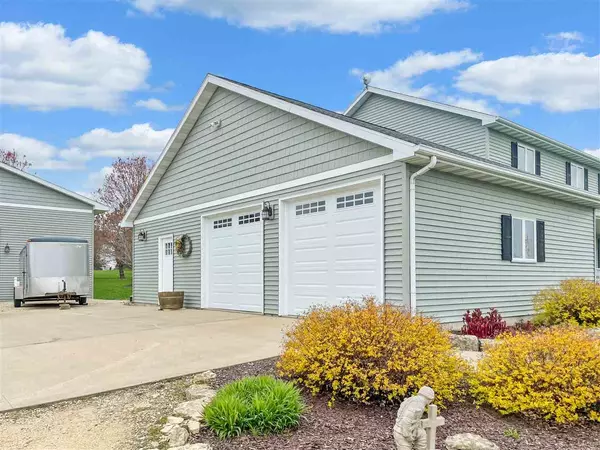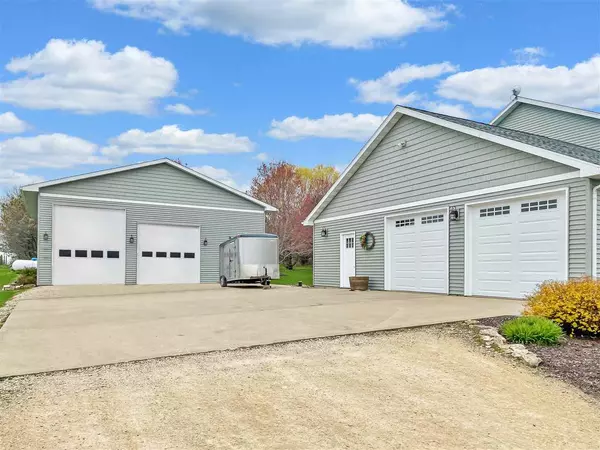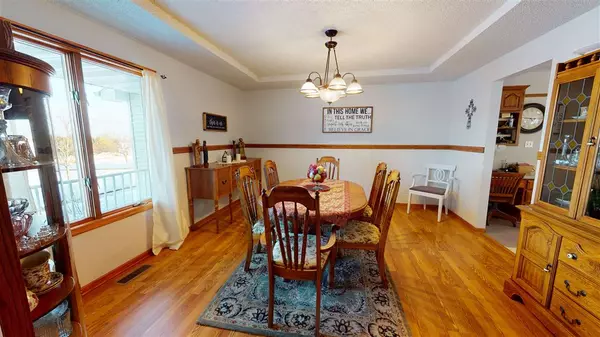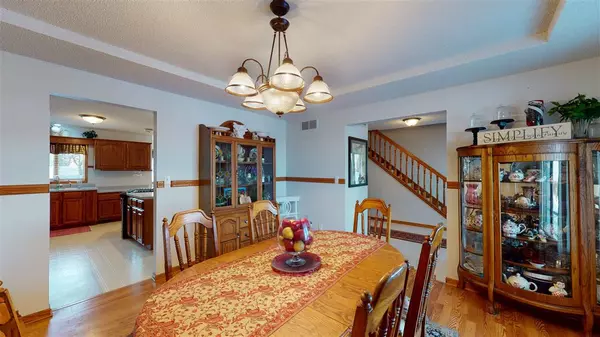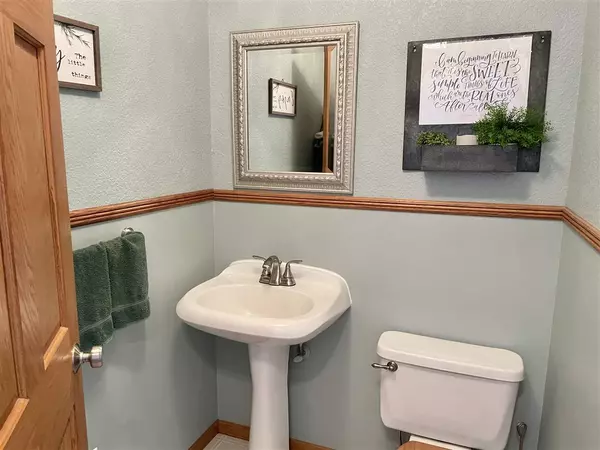Bought with STEPHEN "HENRY" CLAY • JIM SULLIVAN REALTY
$302,000
$309,900
2.5%For more information regarding the value of a property, please contact us for a free consultation.
4 Beds
3.5 Baths
3,084 SqFt
SOLD DATE : 09/16/2021
Key Details
Sold Price $302,000
Property Type Single Family Home
Sub Type House
Listing Status Sold
Purchase Type For Sale
Square Footage 3,084 sqft
Price per Sqft $97
MLS Listing ID 202100652
Sold Date 09/16/21
Style 2 Story
Bedrooms 4
Full Baths 3
Half Baths 1
Annual Tax Amount $3,646
Tax Year 2019
Lot Size 1.000 Acres
Property Description
Welcome Home! This immaculately maintained 4 bed, 3.5 bath home and outbuilding is ready for you to move yourself and all of your "toys" in! The home boasts over 3,000 sq. ft. of finished space with a formal dining room, formal living room, large eat-in kitchen complete with island and bar seating that opens to the family room. Upstairs you'll find the large primary bedroom with vaulted ceiling, walk-in closet and in-suite along with 3 additional bedrooms and another full bath. The basement includes a rec area, as well as a flex-room. The attached 2.5 car garage has basement access with wide staircase. The outbuilding (2016) features two large overhead doors (10x10, 10x12) perfect for your camper, boat, car lift, etc., a heated and cooled office area, and loft storage! New siding (2017), new furnace/AC (2020), new hot water heater (2020), new well pressure tank (2019), new maintenance free back deck (2019), LP tank owned, new garage doors and openers (2019)
Location
State IL
County Jo Daviess County
Area 22
Rooms
Basement Full
Primary Bedroom Level Upper
Interior
Interior Features Ceiling Fans/Remotes, Ceiling-Vaults/Cathedral, CO Detectors, Radon Mitigation Passive, Smoke Detectors, Walk-In Closet
Hot Water LP Gas
Heating Forced Air, Propane
Cooling Central Air
Exterior
Exterior Feature Siding, Vinyl
Garage Attached, Detached, Garage Remote/Opener
Garage Spaces 4.0
Roof Type Shingle
Building
Sewer Septic
Water Well
Schools
Elementary Schools Jo Daviess County
Middle Schools Jo Daviess County
High Schools Jo Daviess County
School District Other/Outside Area
Others
Ownership Fee Simple
Read Less Info
Want to know what your home might be worth? Contact us for a FREE valuation!

Our team is ready to help you sell your home for the highest possible price ASAP

Elevating Dreams, Building Wealth, Enhancing Communties

