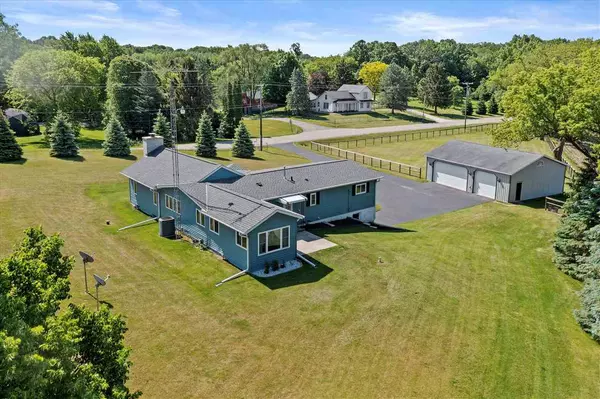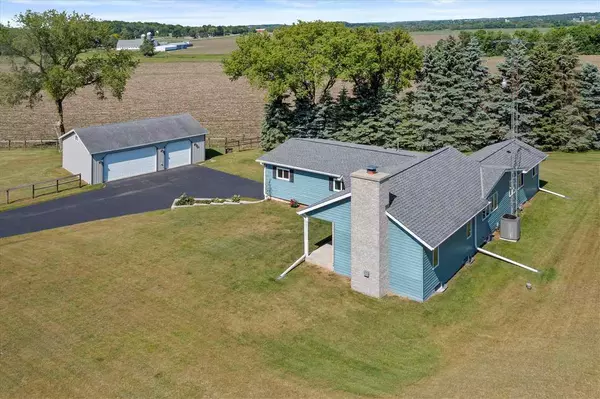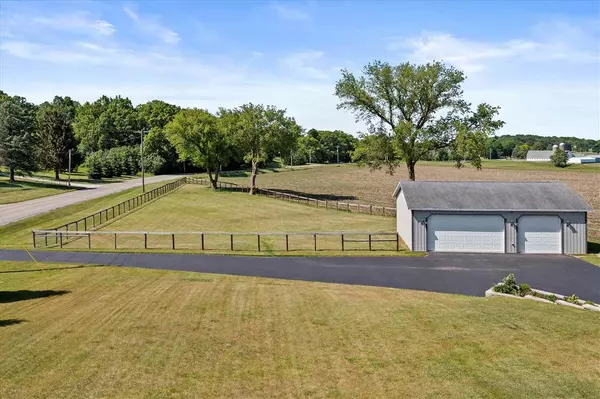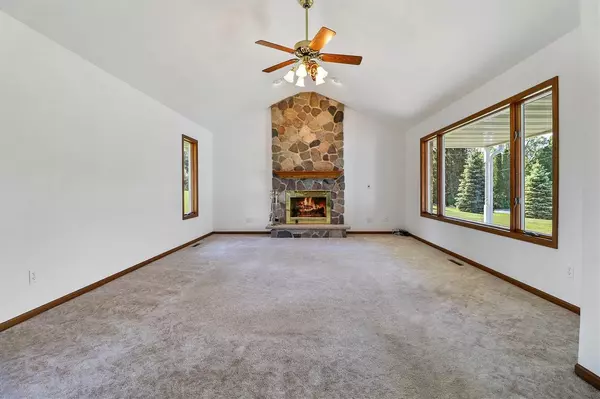$395,000
$369,000
7.0%For more information regarding the value of a property, please contact us for a free consultation.
3 Beds
2 Baths
2,340 SqFt
SOLD DATE : 06/28/2021
Key Details
Sold Price $395,000
Property Type Single Family Home
Sub Type 1 story
Listing Status Sold
Purchase Type For Sale
Square Footage 2,340 sqft
Price per Sqft $168
MLS Listing ID 1910506
Sold Date 06/28/21
Style Ranch,Other
Bedrooms 3
Full Baths 2
Year Built 1974
Annual Tax Amount $2,677
Tax Year 2020
Lot Size 2.020 Acres
Acres 2.02
Property Sub-Type 1 story
Property Description
Offers to be presented June 8th, 2021, beginning at 4PM CDT. Two scenic acres outlined by spruce trees on three sides surround this one-of-a-kind house on a hill. Conveniently located between Burlington and Lake Geneva. Enjoy the lower taxes of Lyons. Remodel and addition completed in 1994 features an open floor plan that boasts a large kitchen island with cabinets on all sides that can seat six as well as an adjacent dining area and great room with cathedral ceiling and floor to ceiling split fieldstone fireplace that can be set up for either wood or gas. All bedrooms have walk in closets. Main floor washer and dryer. A cavernous 40'x30' detached garage with 9-foot-tall doors offers plenty of space to handle larger vehicles with room to spare.
Location
State WI
County Walworth
Area Lyons - T
Zoning A-1
Direction From Burlington, take highway 36 west out of the city and then turn left onto Spring Valley Road.
Rooms
Other Rooms Sun Room , Rec Room
Basement Full, Full Size Windows/Exposed, Finished, Block foundation
Bedroom 2 11x11
Bedroom 3 11x10
Kitchen Kitchen Island, Range/Oven, Refrigerator, Dishwasher
Interior
Interior Features Walk-in closet(s), Great room, Vaulted ceiling, Washer, Dryer, Water softener inc, Jetted bathtub, At Least 1 tub
Heating Forced air, Central air
Cooling Forced air, Central air
Fireplaces Number Wood, Gas, 1 fireplace
Laundry M
Exterior
Exterior Feature Patio
Parking Features 3 car, Detached, Garage door > 8 ft high, Garage stall > 26 ft deep
Garage Spaces 3.0
Building
Lot Description Rural-not in subdivision
Water Well, Non-Municipal/Prvt dispos
Structure Type Aluminum/Steel,Brick
Schools
Elementary Schools Call School District
Middle Schools Call School District
High Schools Burlington
School District Burlington
Others
SqFt Source List Agent
Energy Description Natural gas
Read Less Info
Want to know what your home might be worth? Contact us for a FREE valuation!

Our team is ready to help you sell your home for the highest possible price ASAP

This information, provided by seller, listing broker, and other parties, may not have been verified.
Copyright 2025 South Central Wisconsin MLS Corporation. All rights reserved
Elevating Dreams, Building Wealth, Enhancing Communties






