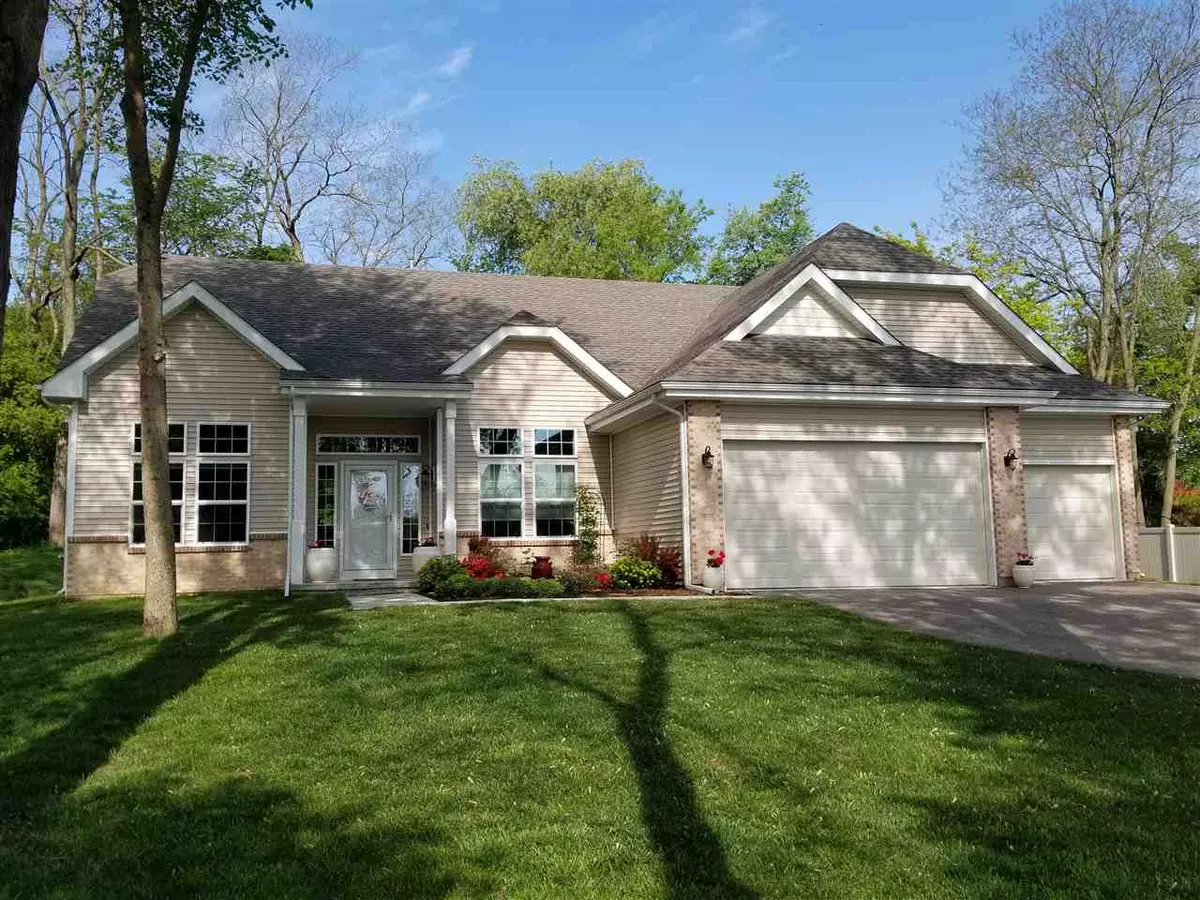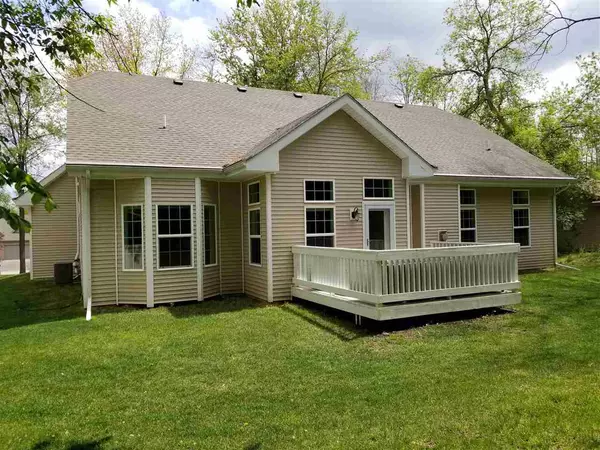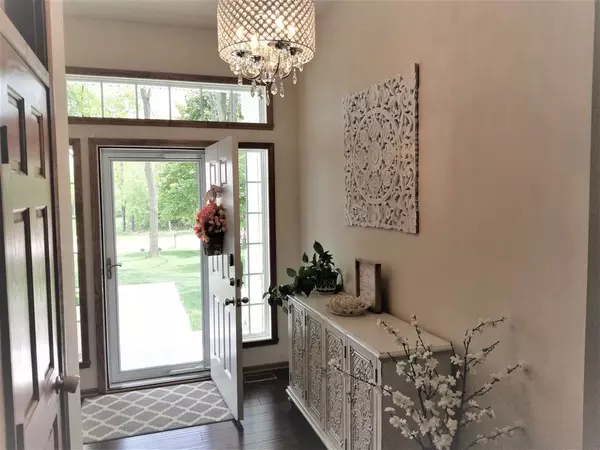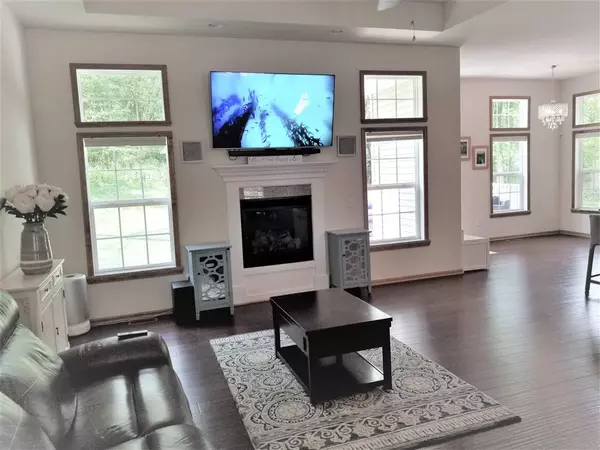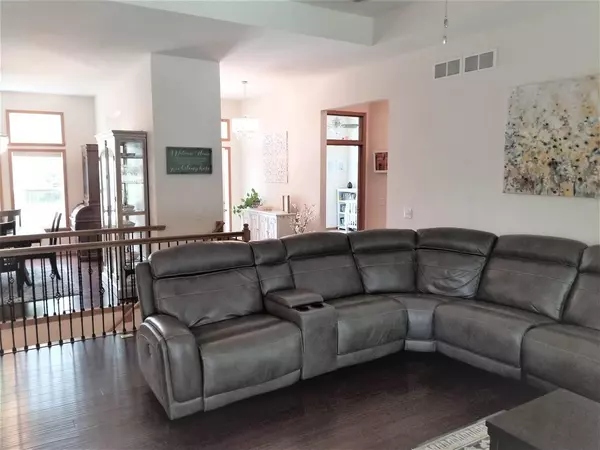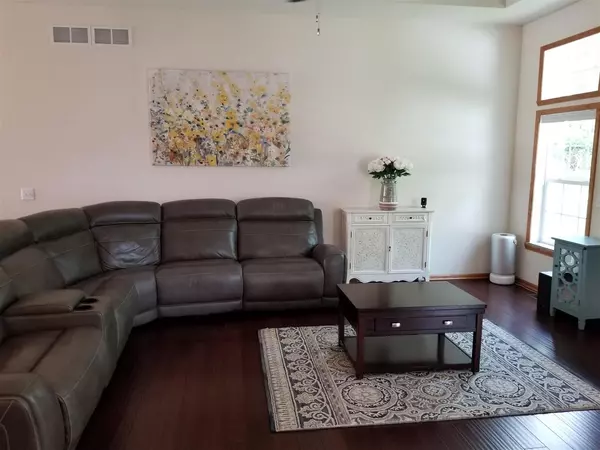Bought with RE/MAX Preferred
$390,000
$389,900
For more information regarding the value of a property, please contact us for a free consultation.
3 Beds
2 Baths
1,978 SqFt
SOLD DATE : 06/25/2021
Key Details
Sold Price $390,000
Property Type Single Family Home
Sub Type 1 story
Listing Status Sold
Purchase Type For Sale
Square Footage 1,978 sqft
Price per Sqft $197
Subdivision The Woodlands
MLS Listing ID 1909271
Sold Date 06/25/21
Style Ranch,Contemporary
Bedrooms 3
Full Baths 2
HOA Fees $7/ann
Year Built 2018
Annual Tax Amount $5,961
Tax Year 2021
Lot Size 0.440 Acres
Acres 0.44
Property Description
Wonderfully well kept and spacious 3 bedroom home on large wooded lot is available in the Woodlands! Granite counters in kitchen and baths, 10' ceilings w/ 11' in great room and primary bedroom. Transom windows throughout making home bright and cheery. Split bedroom concept home with bamboo floors, formal dining room, open banister to lower level with full basement and 2 egress windows plus rough-in for future bath. Enjoy your time relaxing on your deck buffered by nature, or take a nice walk to association shared boardwalk the meanders thru the woods to Koshkonong's Lake shore. Many smart home extras included such as nest doorbell, My Q smart garage doors, simply safe window alarms. Extra long driveway for plenty of parking. Only 2 minutes to interstate for easy commute.
Location
State WI
County Rock
Area Fulton - T
Zoning Res
Direction Hwy 59 in Newville W to Goede Rd (McDonalds roundabout exit) to E on Jason, to N on Hillside, E on Wildwood Way, S on Woodsview Crossing.
Rooms
Basement Full, Full Size Windows/Exposed, Stubbed for Bathroom, Poured concrete foundatn
Kitchen Kitchen Island, Range/Oven, Dishwasher, Microwave, Disposal
Interior
Interior Features Walk-in closet(s), Great room, Water softener RENTED, Cable available, At Least 1 tub, Split bedrooms, Internet - Cable
Heating Forced air, Central air
Cooling Forced air, Central air
Fireplaces Number Gas, 1 fireplace
Laundry M
Exterior
Exterior Feature Deck
Garage 3 car, Attached, Opener
Garage Spaces 3.0
Building
Lot Description Wooded, Rural-in subdivision
Water Municipal sewer, Well
Structure Type Vinyl,Brick
Schools
Elementary Schools Edgerton Community
Middle Schools Edgerton
High Schools Edgerton
School District Edgerton
Others
SqFt Source Assessor
Energy Description Natural gas
Read Less Info
Want to know what your home might be worth? Contact us for a FREE valuation!

Our team is ready to help you sell your home for the highest possible price ASAP

This information, provided by seller, listing broker, and other parties, may not have been verified.
Copyright 2024 South Central Wisconsin MLS Corporation. All rights reserved

Elevating Dreams, Building Wealth, Enhancing Communties

