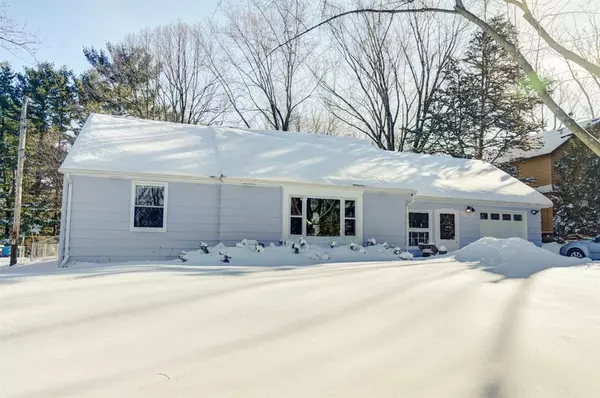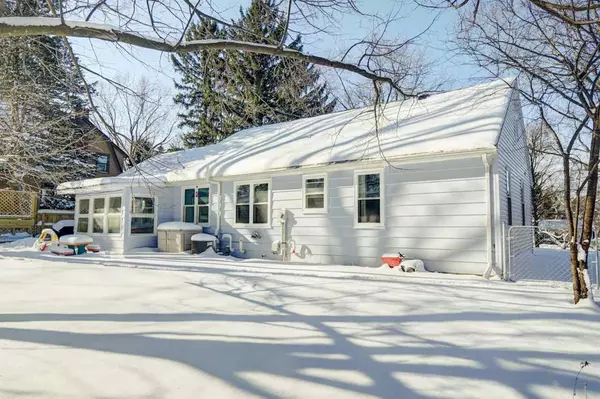Bought with Lake & City Homes Realty
$308,000
$265,000
16.2%For more information regarding the value of a property, please contact us for a free consultation.
3 Beds
2 Baths
1,094 SqFt
SOLD DATE : 03/08/2021
Key Details
Sold Price $308,000
Property Type Single Family Home
Sub Type 1 story
Listing Status Sold
Purchase Type For Sale
Square Footage 1,094 sqft
Price per Sqft $281
Subdivision Merrill Crest
MLS Listing ID 1901314
Sold Date 03/08/21
Style Ranch
Bedrooms 3
Full Baths 2
Year Built 1951
Annual Tax Amount $4,936
Tax Year 2019
Lot Size 0.380 Acres
Acres 0.38
Property Description
Showings begin Saturday 1/30. Showings will be all day Saturday 1/30 & Sunday with 1/31 Monday till noon. This 3 bedroom ranch offers newly refinished wood floors, charming arched doorways, built-ins, welcoming breezeway and 3 season porch off the kitchen. The large lot is a gardeners dream with garden shed, raised beds, flowers & raspberries galore! Premium location with easy access to bike paths, campus, bus line & more! Tons of storage in attic, full basement or garage! There are many updates including a new furnace, fence in backyard & patio '20. New deck '19 & exterior paint & tile entryway '17.
Location
State WI
County Dane
Area Madison - C W06
Zoning RES
Direction University Ave to Whitney Way West to Old Middleton to Left on Merrill Crest.
Rooms
Other Rooms Three-Season , Rec Room
Basement Full, Partially finished, Radon Mitigation System, Poured concrete foundatn
Main Level Bedrooms 1
Kitchen Pantry, Range/Oven, Refrigerator, Microwave, Disposal
Interior
Interior Features Wood or sim. wood floor, Washer, Dryer, Water softener inc, At Least 1 tub
Heating Forced air, Central air
Cooling Forced air, Central air
Laundry L
Exterior
Exterior Feature Deck, Patio, Fenced Yard, Storage building
Garage 1 car, Attached, Opener
Garage Spaces 1.0
Building
Lot Description Close to busline
Water Municipal water, Municipal sewer
Structure Type Wood
Schools
Elementary Schools Crestwood
Middle Schools Jefferson
High Schools Memorial
School District Madison
Others
SqFt Source Assessor
Energy Description Natural gas
Read Less Info
Want to know what your home might be worth? Contact us for a FREE valuation!

Our team is ready to help you sell your home for the highest possible price ASAP

This information, provided by seller, listing broker, and other parties, may not have been verified.
Copyright 2024 South Central Wisconsin MLS Corporation. All rights reserved

Elevating Dreams, Building Wealth, Enhancing Communties






