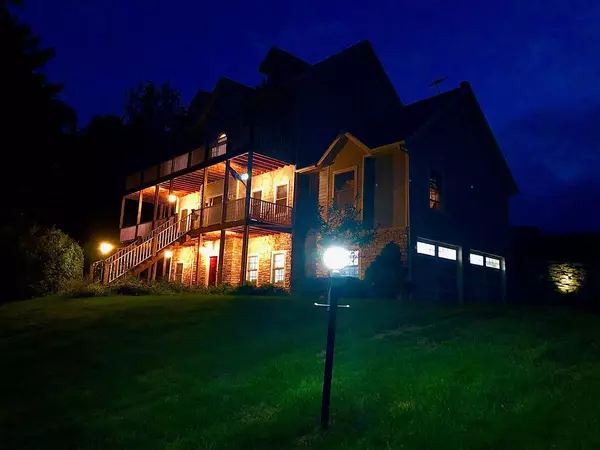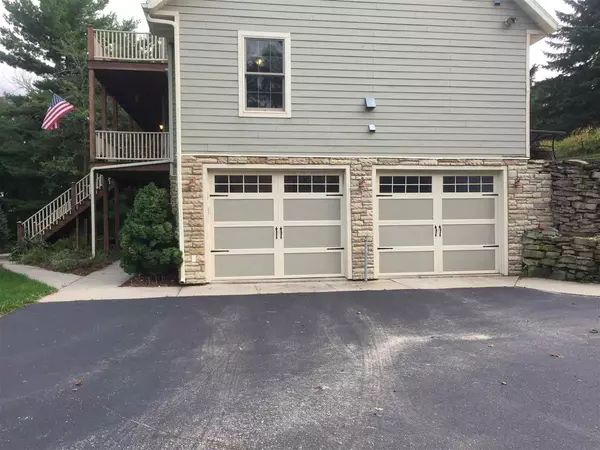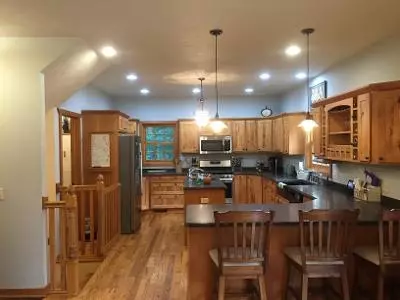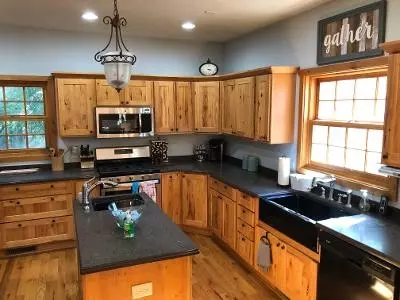Bought with RE/MAX Community Realty
$417,500
$439,900
5.1%For more information regarding the value of a property, please contact us for a free consultation.
4 Beds
3.5 Baths
3,960 SqFt
SOLD DATE : 12/15/2020
Key Details
Sold Price $417,500
Property Type Single Family Home
Sub Type Multi-level
Listing Status Sold
Purchase Type For Sale
Square Footage 3,960 sqft
Price per Sqft $105
MLS Listing ID 1892213
Sold Date 12/15/20
Style Other
Bedrooms 4
Full Baths 3
Half Baths 1
Year Built 2005
Annual Tax Amount $6,135
Tax Year 2019
Lot Size 1.250 Acres
Acres 1.25
Property Description
Private, quiet location for this custom built home with lots of space and a 40x60 heated pole shed! Huge kitchen with hickory cabinets, melamine counter tops and new stainless steel appliances. Main floor is open. great for entertaining with hardwood floors and beautiful fireplace. New water heater, 2 nest control systems, and lower level in floor heating. Other features include Kolbe and Kolbe windows, hardie plank cement siding, heated attached garage, upper floor laundry with dry cleaning unit, radon mitigation system, large bedrooms, and an office. Master suite has private bath and a walk in closet. All this and just 20 minutes to Madison, 1 mile to Rock Lake boat landing. Lake Mills schools is a plus. This home is a must see!
Location
State WI
County Jefferson
Area Lake Mills - T
Zoning A-3
Direction Int 94 to Lake Mills Exit, R (S on Hwy 89), 1st R on V, R on W Madison for 2 miles, R on Newville
Rooms
Other Rooms Den/Office , Other
Basement Partial, Full Size Windows/Exposed, Walkout to yard, Finished, Radon Mitigation System
Kitchen Breakfast bar, Dishwasher, Disposal, Kitchen Island, Microwave, Pantry, Range/Oven, Refrigerator
Interior
Interior Features Wood or sim. wood floor, Walk-in closet(s), Great room, Skylight(s), Washer, Dryer, Water softener inc, Central vac, At Least 1 tub
Heating Forced air, Central air, In Floor Radiant Heat
Cooling Forced air, Central air, In Floor Radiant Heat
Fireplaces Number 1 fireplace, Wood
Laundry U
Exterior
Exterior Feature Deck, Patio, Storage building
Garage 2 car, Under, Opener, Access to Basement
Garage Spaces 4.0
Farm Pole building
Building
Lot Description Wooded, Rural-not in subdivision
Water Well, Non-Municipal/Prvt dispos
Structure Type Fiber cement,Stone
Schools
Elementary Schools Lake Mills
Middle Schools Lake Mills
High Schools Lake Mills
School District Lake Mills
Others
SqFt Source Other
Energy Description Electric,Liquid propane,Wood
Read Less Info
Want to know what your home might be worth? Contact us for a FREE valuation!

Our team is ready to help you sell your home for the highest possible price ASAP

This information, provided by seller, listing broker, and other parties, may not have been verified.
Copyright 2024 South Central Wisconsin MLS Corporation. All rights reserved

Elevating Dreams, Building Wealth, Enhancing Communties






