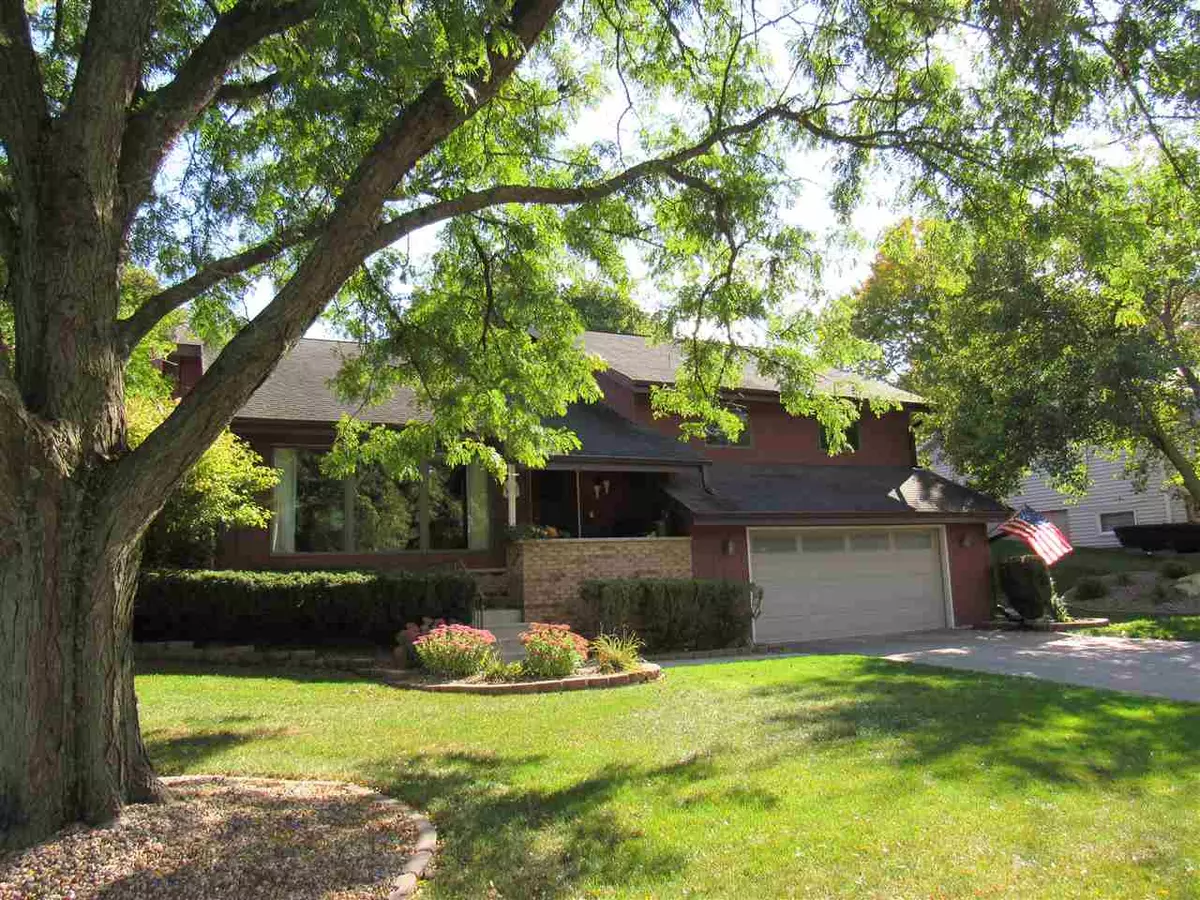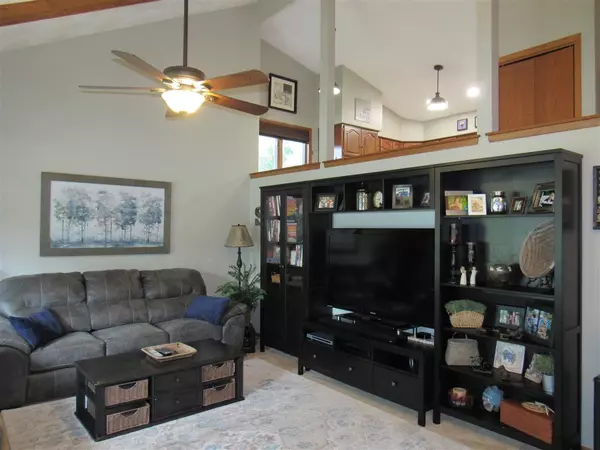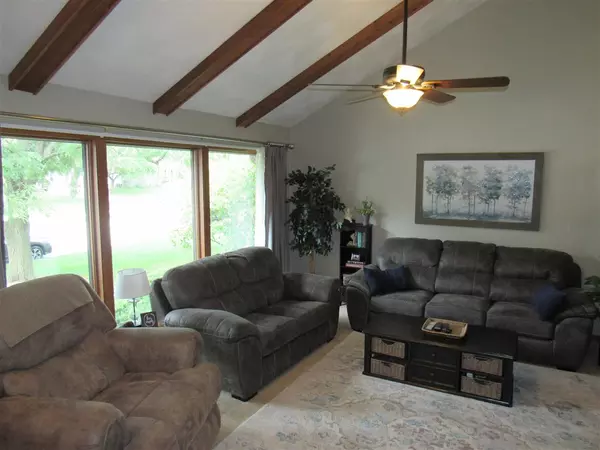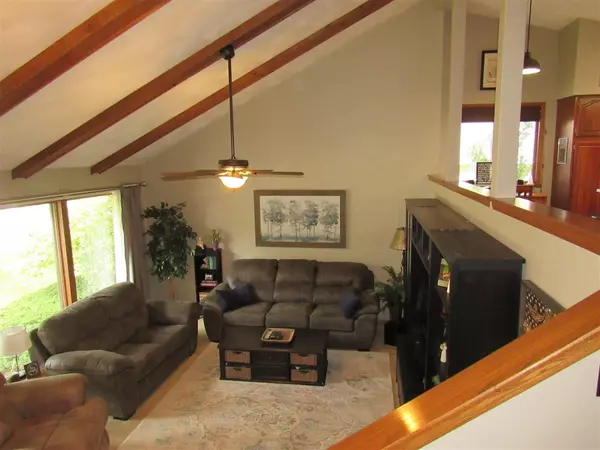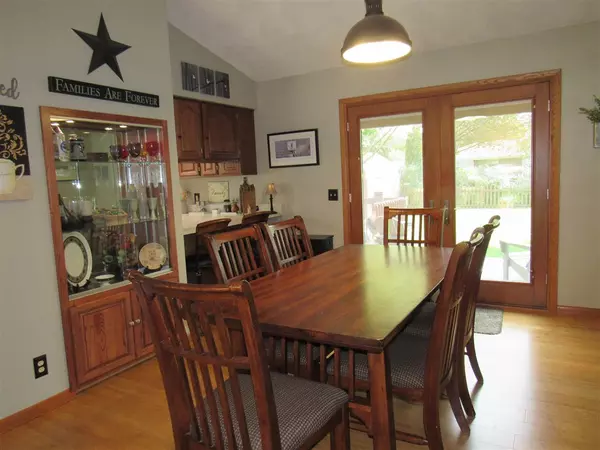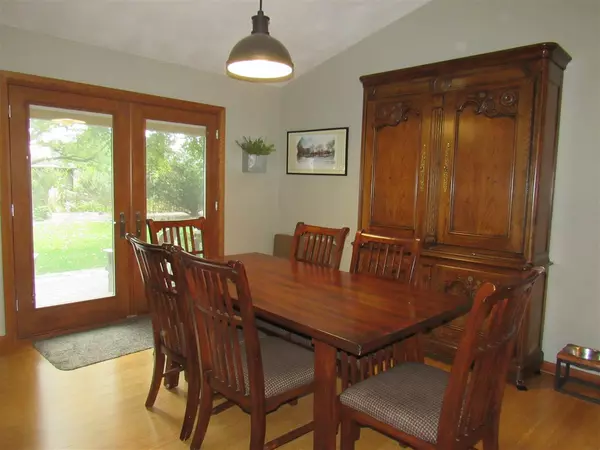Bought with Century 21 Affiliated
$290,000
$274,900
5.5%For more information regarding the value of a property, please contact us for a free consultation.
4 Beds
3 Baths
2,545 SqFt
SOLD DATE : 11/20/2020
Key Details
Sold Price $290,000
Property Type Single Family Home
Sub Type Multi-level
Listing Status Sold
Purchase Type For Sale
Square Footage 2,545 sqft
Price per Sqft $113
Subdivision Eastside-N. Wright/Ruger
MLS Listing ID 1895137
Sold Date 11/20/20
Style Tri-level,Contemporary
Bedrooms 4
Full Baths 3
Year Built 1985
Annual Tax Amount $5,219
Tax Year 2019
Lot Size 10,454 Sqft
Acres 0.24
Property Description
Really a beautifully maintained and updated tri-level in Wuthering Hills. Main floor living room 2 story with cathedral ceiling. Open floor plan with kitchen, formal dining overlooking living room. Beautiful cherry kitchen with solid surface counters and all appliances included. Built-in china cabinet in formal dining, patio doors leading to fenced back yard and 2 tiered deck for outdoor enjoyment. Master suite with beautiful tiled shower and cherry cabinets. Lower level rec room with bar, mud room and laundry room with bath. 4th level has egress window to make a private bedroom. All mechanicals have been updated! 8x16 shed new in 2013. New carpet throughout in 2018, new bamboo hardwood through kitchen/dining/stairs and bar area. Baths were updated. List of updates in docs!
Location
State WI
County Rock
Area Janesville - C
Zoning R1
Direction Wuthering Hills to West on Skyview Dr
Rooms
Other Rooms Mud Room
Basement Partial, Walkout to yard, Finished
Kitchen Breakfast bar, Pantry, Kitchen Island, Range/Oven, Refrigerator, Dishwasher, Microwave
Interior
Interior Features Wood or sim. wood floor, Vaulted ceiling, Washer, Dryer, Water softener inc, Cable available, At Least 1 tub
Heating Forced air, Central air
Cooling Forced air, Central air
Laundry L
Exterior
Exterior Feature Deck, Fenced Yard, Storage building
Garage 2 car, Attached, Heated, Opener
Garage Spaces 2.0
Building
Water Municipal water, Municipal sewer
Structure Type Wood,Pressed board
Schools
Elementary Schools Harrison
Middle Schools Marshall
High Schools Craig
School District Janesville
Others
SqFt Source Assessor
Energy Description Natural gas
Read Less Info
Want to know what your home might be worth? Contact us for a FREE valuation!

Our team is ready to help you sell your home for the highest possible price ASAP

This information, provided by seller, listing broker, and other parties, may not have been verified.
Copyright 2024 South Central Wisconsin MLS Corporation. All rights reserved

Elevating Dreams, Building Wealth, Enhancing Communties

