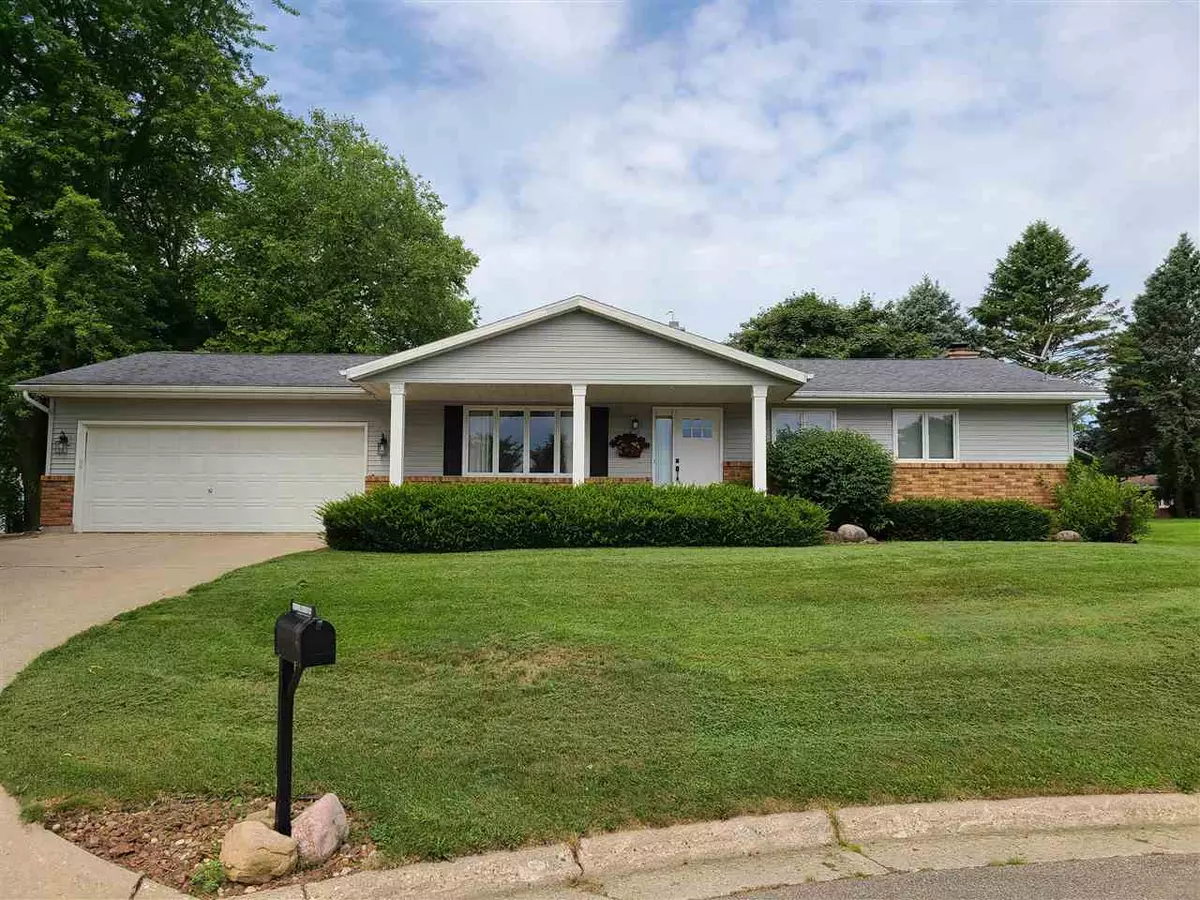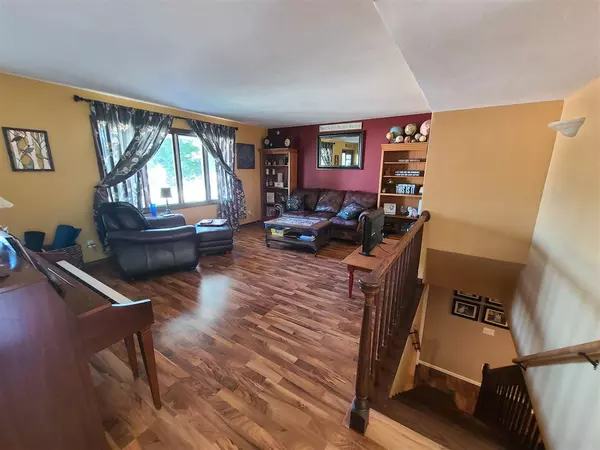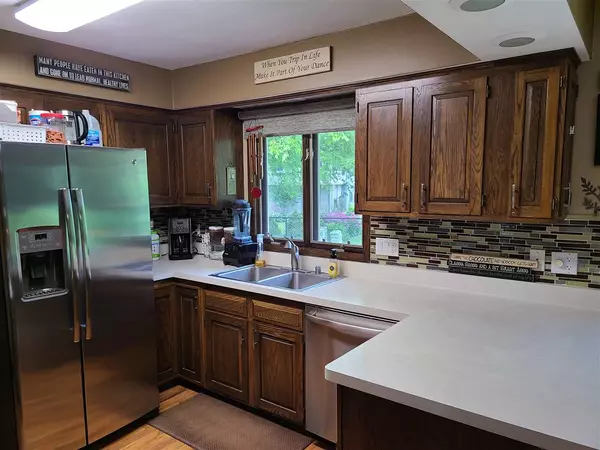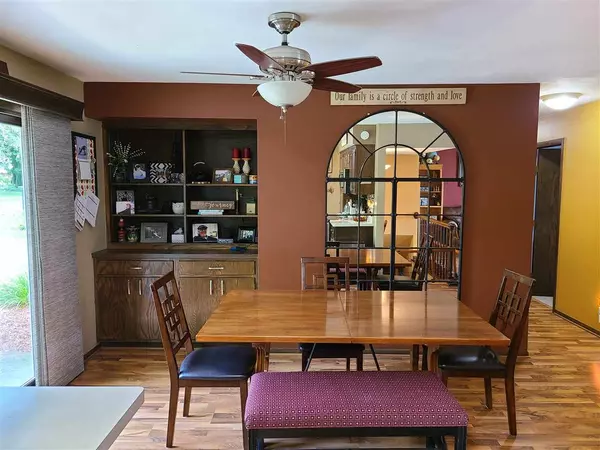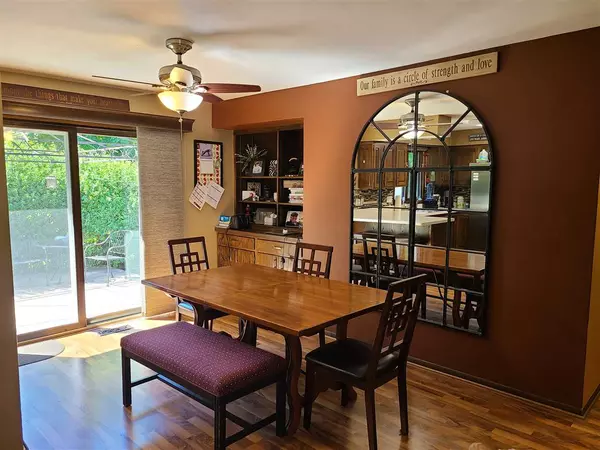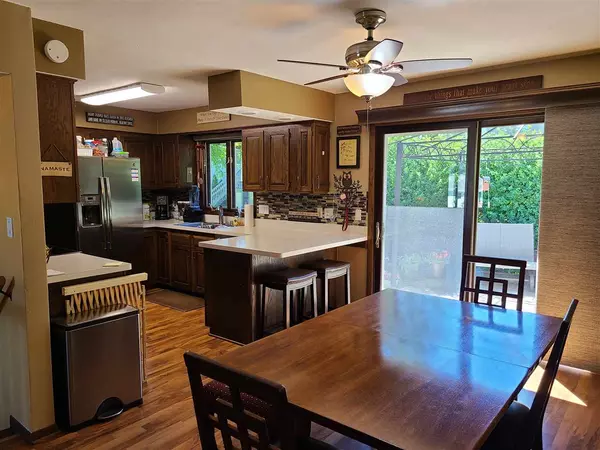$230,000
$234,900
2.1%For more information regarding the value of a property, please contact us for a free consultation.
3 Beds
2 Baths
2,429 SqFt
SOLD DATE : 10/02/2020
Key Details
Sold Price $230,000
Property Type Single Family Home
Sub Type 1 story
Listing Status Sold
Purchase Type For Sale
Square Footage 2,429 sqft
Price per Sqft $94
Subdivision Golfview Estates
MLS Listing ID 1889336
Sold Date 10/02/20
Style Ranch
Bedrooms 3
Full Baths 2
Year Built 1976
Annual Tax Amount $4,459
Tax Year 2019
Lot Size 0.300 Acres
Acres 0.3
Property Description
It's that hard to find 3 bedroom, 2 bathroom, 2 car garage, finished basement, ranch style home, in Monroe! This home features a great main level with a bright living room with open staircase, open to the dining area with built-ins, and the nicely updated kitchen with all new ss appliances. The main bedroom features a walk-in closet and built-ins. The laundry is also on the main floor. The lower level has been freshly refinished top to bottom and features an expansive family/bonus area with a brick gas fireplace, flex room, and basement waterproof system. Outside, enjoy the fenced-in park like backyard! Sitting in a quiet cul-de-sac close to schools and the golf course, the location is pretty great too!
Location
State WI
County Green
Area Monroe - C
Zoning RES
Direction South on 18th Ave East on 27th left on Hillcrest Ct
Rooms
Other Rooms Den/Office
Basement Full, Partially finished, Poured concrete foundatn
Master Bath None
Kitchen Breakfast bar, Range/Oven, Refrigerator, Dishwasher, Microwave
Interior
Interior Features Wood or sim. wood floor, Walk-in closet(s), Water softener inc, At Least 1 tub
Heating Forced air, Central air
Cooling Forced air, Central air
Fireplaces Number Gas, 1 fireplace
Laundry M
Exterior
Exterior Feature Patio
Garage 2 car, Attached, Opener
Garage Spaces 2.0
Building
Lot Description Cul-de-sac
Water Municipal water, Municipal sewer
Structure Type Aluminum/Steel,Brick
Schools
Elementary Schools Monroe
Middle Schools Monroe
High Schools Monroe
School District Monroe
Others
SqFt Source Assessor
Energy Description Natural gas
Read Less Info
Want to know what your home might be worth? Contact us for a FREE valuation!

Our team is ready to help you sell your home for the highest possible price ASAP

This information, provided by seller, listing broker, and other parties, may not have been verified.
Copyright 2024 South Central Wisconsin MLS Corporation. All rights reserved

Elevating Dreams, Building Wealth, Enhancing Communties

