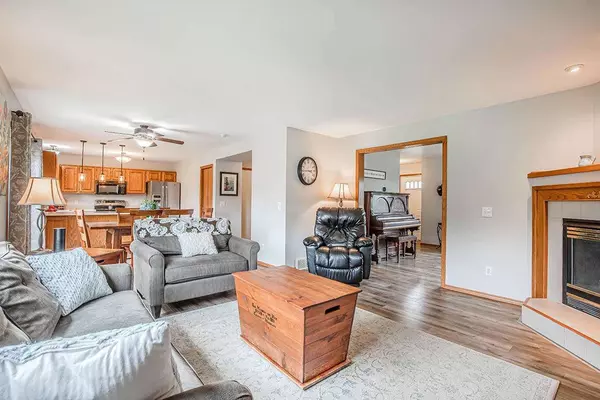Bought with Restaino & Associates
$290,000
$290,000
For more information regarding the value of a property, please contact us for a free consultation.
4 Beds
2.5 Baths
1,711 SqFt
SOLD DATE : 09/21/2020
Key Details
Sold Price $290,000
Property Type Single Family Home
Sub Type 2 story
Listing Status Sold
Purchase Type For Sale
Square Footage 1,711 sqft
Price per Sqft $169
Subdivision Ridgewood
MLS Listing ID 1888538
Sold Date 09/21/20
Style Contemporary
Bedrooms 4
Full Baths 2
Half Baths 1
Year Built 1998
Annual Tax Amount $6,596
Tax Year 2019
Lot Size 10,890 Sqft
Acres 0.25
Property Description
Offer deadline 7/27. Offers presented 7/28 @ 12pm. Showings begin 7/25. Ideal home on a spacious lot on Madison’s East side, close to shopping, dining, and the East Towne Mall. The fantastic layout with multiple living areas provides a great flow for entertaining. Relax at the end of the day in your own private bedroom with a full ensuite bath and walk-in closet, knowing the other 3 bedrooms are just down the hall. You’ll love enjoying summer BBQs and friendly outdoor gatherings on your spacious deck. The unfinished, exposed, lower level grants you the opportunity to add bedrooms and finished square footage. Stainless appliances; 2-car, attached garage; tons of storage space. Unparalleled location, opportunity, and value!
Location
State WI
County Dane
Area Madison - C E08
Zoning RES
Direction E WASH TO ZEIER-L TO LIEN-L TO THOMPSON-L TO GLACIER-R TO SUMMER RIDGE
Rooms
Other Rooms Den/Office
Basement Full, Full Size Windows/Exposed, 8'+ Ceiling, Stubbed for Bathroom, Poured concrete foundatn
Master Bath Full
Kitchen Breakfast bar, Dishwasher, Disposal, Microwave, Pantry, Range/Oven, Refrigerator
Interior
Interior Features Walk-in closet(s), Great room, Washer, Dryer, Air cleaner, Water softener RENTED, Cable available, Hi-Speed Internet Avail, At Least 1 tub
Heating Forced air, Central air
Cooling Forced air, Central air
Fireplaces Number 1 fireplace, Gas
Laundry L
Exterior
Exterior Feature Deck
Garage 2 car, Attached
Garage Spaces 2.0
Building
Lot Description Sidewalk
Water Municipal water, Municipal sewer
Structure Type Aluminum/Steel,Brick,Vinyl
Schools
Elementary Schools Hawthorne
Middle Schools Sherman
High Schools East
School District Madison
Others
SqFt Source Assessor
Energy Description Natural gas
Read Less Info
Want to know what your home might be worth? Contact us for a FREE valuation!

Our team is ready to help you sell your home for the highest possible price ASAP

This information, provided by seller, listing broker, and other parties, may not have been verified.
Copyright 2024 South Central Wisconsin MLS Corporation. All rights reserved

Elevating Dreams, Building Wealth, Enhancing Communties






