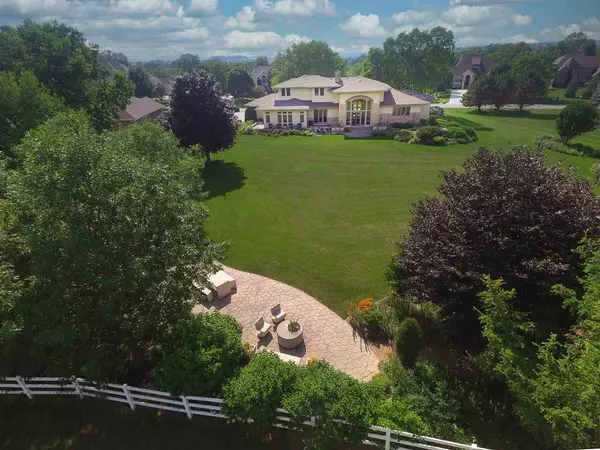Bought with Spencer Real Estate Group
$803,000
$799,900
0.4%For more information regarding the value of a property, please contact us for a free consultation.
3 Beds
2.5 Baths
4,177 SqFt
SOLD DATE : 09/17/2020
Key Details
Sold Price $803,000
Property Type Single Family Home
Sub Type 2 story
Listing Status Sold
Purchase Type For Sale
Square Footage 4,177 sqft
Price per Sqft $192
Subdivision Carriage Ridge
MLS Listing ID 1887431
Sold Date 09/17/20
Style Contemporary,Prairie/Craftsman
Bedrooms 3
Full Baths 2
Half Baths 2
HOA Fees $34/ann
Year Built 1994
Annual Tax Amount $14,433
Tax Year 2019
Lot Size 1.340 Acres
Acres 1.34
Property Description
This stunning home in Carriage Ridge is a celebration of craftsmanship. Lush gardens bloom throughout the seasons on the gorgeous 1.3+ acre lot and offer sublime moments of peace as you meander the stone paths through the trees or listen to the quiet splash of the waterfall in the pond. The modern Prairie style of the exterior continues inside w/impeccable design details from the soaring ceilings, custom trim, thoughtfully designed built-in cabinetry, and stone hearth on the 2-way fireplace. With a floor plan that flows effortlessly, the entire main level connects to the natural beauty of its surroundings, from the sunroom & open kitchen with high-end appliances + luxe finishes, to the inviting living room, timeless dining room, and the serene primary suite. It's truly a work of art.
Location
State WI
County Dane
Area Westport - T
Zoning Res
Direction Hwy M to north on Woodland Dr, east on Cobblestone Ln, north on Polo Ridge
Rooms
Other Rooms Den/Office , Sun Room
Basement Full
Master Bath Full, Walk-in Shower, Separate Tub
Kitchen Breakfast bar, Pantry, Kitchen Island, Range/Oven, Refrigerator, Dishwasher, Microwave
Interior
Interior Features Wood or sim. wood floor, Walk-in closet(s), Great room, Vaulted ceiling, Washer, Dryer, Air exchanger, Water softener inc, Jetted bathtub, Wet bar, At Least 1 tub, Split bedrooms
Heating Forced air, Central air, Zoned Heating, Multiple Heating Units
Cooling Forced air, Central air, Zoned Heating, Multiple Heating Units
Fireplaces Number Gas, 1 fireplace
Laundry M
Exterior
Exterior Feature Patio
Garage 3 car, Attached
Garage Spaces 3.0
Building
Lot Description Adjacent park/public land
Water Municipal water, Municipal sewer
Structure Type Wood,Stone
Schools
Elementary Schools Call School District
Middle Schools Waunakee
High Schools Waunakee
School District Waunakee
Others
SqFt Source Assessor
Energy Description Natural gas
Pets Description Restrictions/Covenants, In an association
Read Less Info
Want to know what your home might be worth? Contact us for a FREE valuation!

Our team is ready to help you sell your home for the highest possible price ASAP

This information, provided by seller, listing broker, and other parties, may not have been verified.
Copyright 2024 South Central Wisconsin MLS Corporation. All rights reserved

Elevating Dreams, Building Wealth, Enhancing Communties






