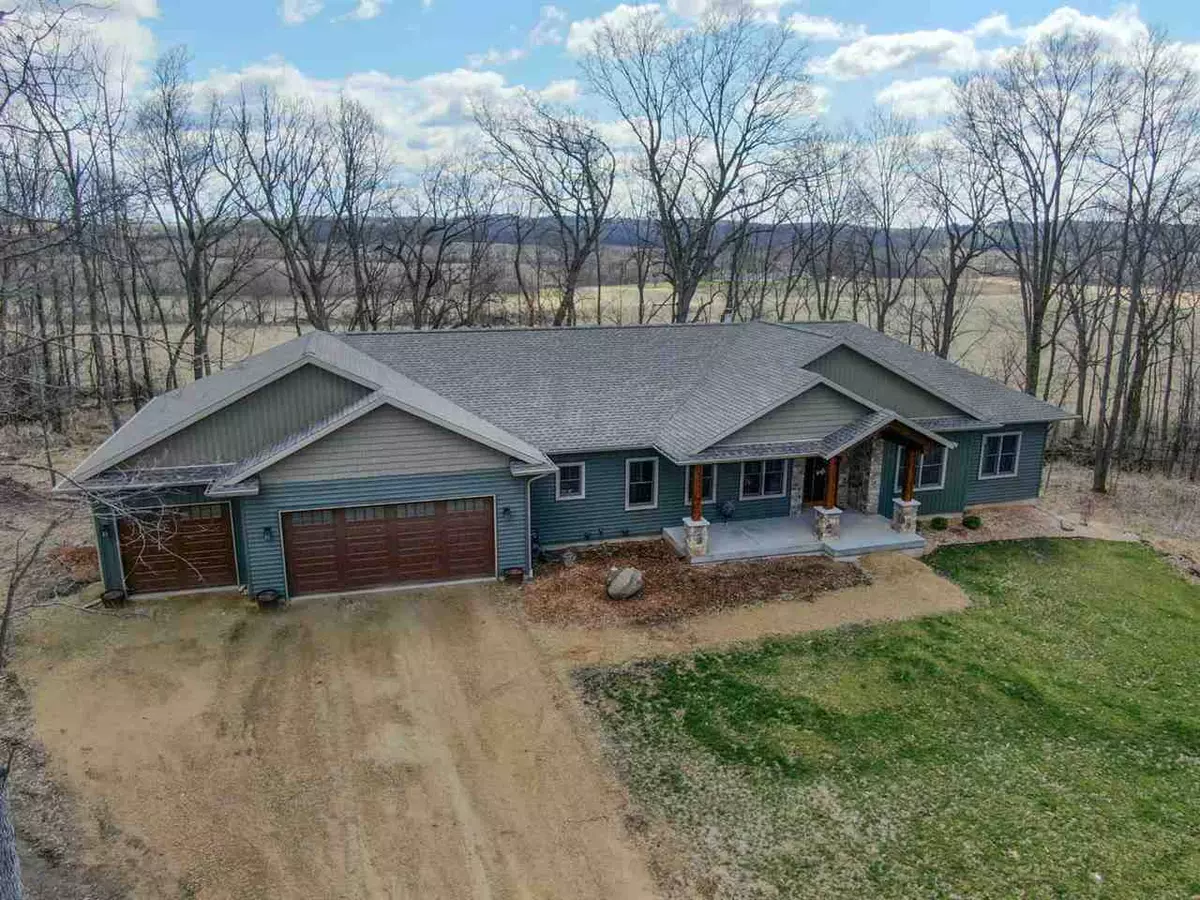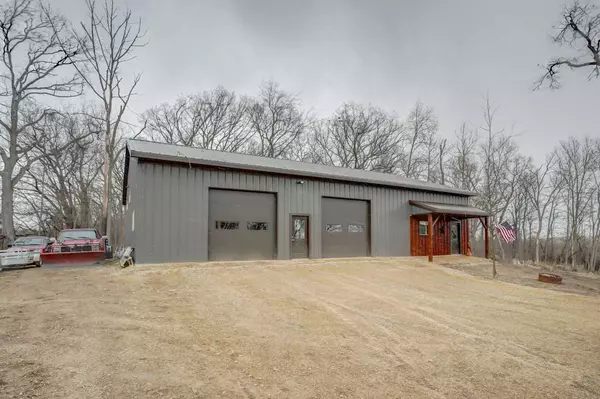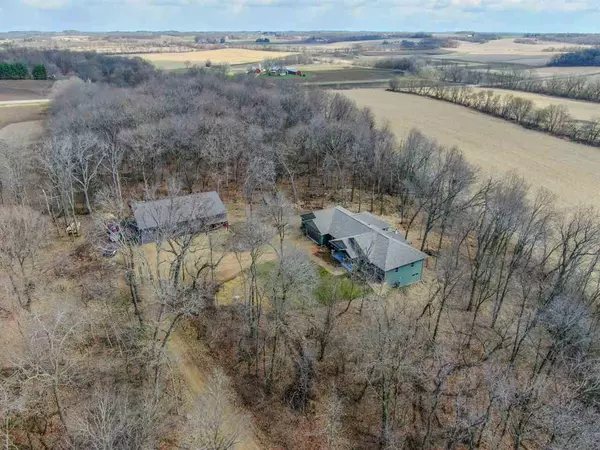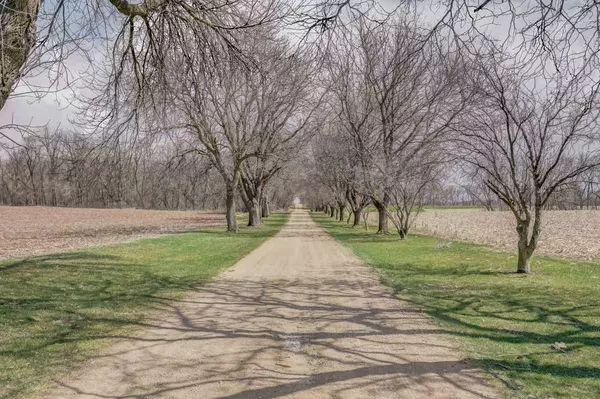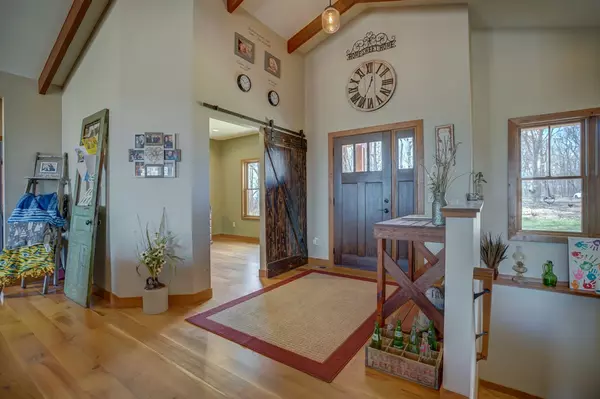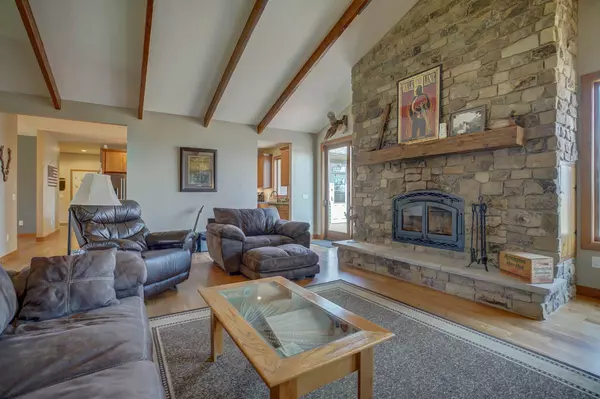Bought with First Weber Inc
$835,000
$845,000
1.2%For more information regarding the value of a property, please contact us for a free consultation.
4 Beds
3.5 Baths
6,012 SqFt
SOLD DATE : 08/25/2020
Key Details
Sold Price $835,000
Property Type Single Family Home
Sub Type 1 story
Listing Status Sold
Purchase Type For Sale
Square Footage 6,012 sqft
Price per Sqft $138
Subdivision Rural
MLS Listing ID 1881209
Sold Date 08/25/20
Style Ranch
Bedrooms 4
Full Baths 3
Half Baths 2
Year Built 2019
Annual Tax Amount $10,523
Tax Year 2019
Lot Size 4.580 Acres
Acres 4.58
Property Description
You will fall in love with this custom-built home & shop nestled in the privacy of your own quiet woods. 6000+ square feet on this 4-5 bedroom, 4 bath, ranch-style home. The living room boasts cathedral ceilings with a stone masonry fireplace and highlighted with repurposed, hand-chiseled wood beams. Kitchen has ceiling height cabinets w/ slow close drawers, a pantry, farm sink, quartz counters, & a huge island. Split bedrooms give maximum privacy. Enormous master suite with walk-in shower & soaking tub. 3 season porch & deck overlook the quiet scenery. 3 car garage with direct basement access. LL includes an office with a dedicated entrance, a soundproof music room, storm shelter, bathroom with a dog wash station, & massive storage space. 64x50 shop w/ in-floor heat & 20 ft doors.
Location
State WI
County Dane
Area Pleasant Springs- T
Zoning RR-4
Direction County Road N to Hwy B to Spring Road. Turn on private drive called Spring Road.
Rooms
Other Rooms Den/Office , Three-Season
Basement Full, Full Size Windows/Exposed, Walkout to yard, Finished, Partially finished
Master Bath Full, Walk-in Shower, Separate Tub
Kitchen Breakfast bar, Pantry, Kitchen Island, Range/Oven, Refrigerator, Dishwasher, Microwave, Disposal
Interior
Interior Features Wood or sim. wood floor, Vaulted ceiling, Water softener inc, Tankless Water Heater, Split bedrooms
Heating Forced air, Central air, In Floor Radiant Heat, Zoned Heating
Cooling Forced air, Central air, In Floor Radiant Heat, Zoned Heating
Fireplaces Number Wood, 1 fireplace
Laundry M
Exterior
Exterior Feature Deck
Garage 3 car, Attached, Detached, Heated, Opener, Access to Basement, 4+ car, Additional Garage, Garage door > 8 ft high, Garage stall > 26 ft deep
Garage Spaces 7.0
Building
Lot Description Wooded, Rural-not in subdivision, Horses Allowed
Water Well, Non-Municipal/Prvt dispos
Structure Type Vinyl,Stone
Schools
Elementary Schools Kegonsa
Middle Schools River Bluff
High Schools Stoughton
School District Stoughton
Others
SqFt Source Assessor
Energy Description Electric,Liquid propane
Read Less Info
Want to know what your home might be worth? Contact us for a FREE valuation!

Our team is ready to help you sell your home for the highest possible price ASAP

This information, provided by seller, listing broker, and other parties, may not have been verified.
Copyright 2024 South Central Wisconsin MLS Corporation. All rights reserved

Elevating Dreams, Building Wealth, Enhancing Communties

