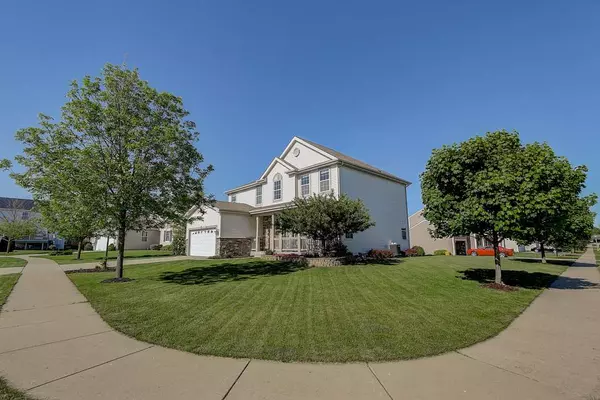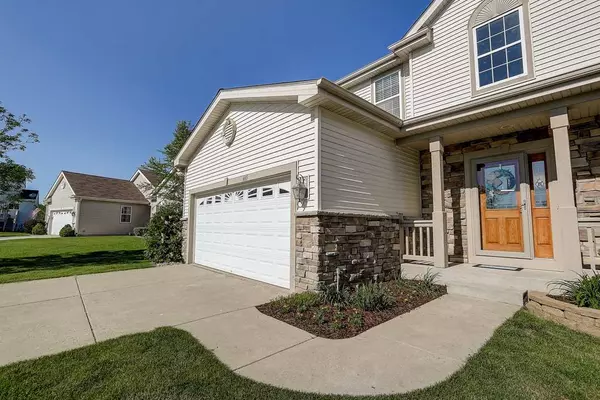Bought with Century 21 Affiliated
$305,000
$294,900
3.4%For more information regarding the value of a property, please contact us for a free consultation.
4 Beds
2.5 Baths
2,534 SqFt
SOLD DATE : 07/24/2020
Key Details
Sold Price $305,000
Property Type Single Family Home
Sub Type 2 story
Listing Status Sold
Purchase Type For Sale
Square Footage 2,534 sqft
Price per Sqft $120
Subdivision Whispering Woods
MLS Listing ID 1884980
Sold Date 07/24/20
Style Contemporary
Bedrooms 4
Full Baths 2
Half Baths 1
Year Built 2006
Annual Tax Amount $5,763
Tax Year 2019
Lot Size 10,018 Sqft
Acres 0.23
Property Sub-Type 2 story
Property Description
Move-in ready meant nothing until now! The carpet is 3 days old, the paint is fresh, the yard is perfect and this 4 bedroom 2 1/2 bathroom home is ready for it's next family! These sunny, summer days were meant for sitting on the front porch or stamped concrete patio but when the weather isn't so nice cuddling by the fireplace or retreating to the sizable master bedroom are great options. The kitchen is ready for guests when you are ready to socialize again and having a formal dining space and an eat-in kitchen area allows for guests gallore! The house is big and spacious but there is room to grow into the basement too. The neighborhood is lovely and just around the corner from the park, and conveniently located close to restaurants, the interstate and the outlet mall too. Is this the one?
Location
State WI
County Jefferson
Area Johnson Creek - V
Zoning Res
Direction From Hwy 26 turn E on Hwy B, right on Wright Rd, left on Meadowview, corner home.
Rooms
Basement Full
Bedroom 2 12x10
Bedroom 3 11x10
Bedroom 4 11x10
Kitchen Dishwasher, Kitchen Island, Microwave, Range/Oven, Refrigerator
Interior
Interior Features Wood or sim. wood floor, Walk-in closet(s), Washer, Dryer, Water softener RENTED, Jetted bathtub, Cable available
Heating Central air, Forced air
Cooling Central air, Forced air
Fireplaces Number Gas
Laundry U
Exterior
Exterior Feature Patio
Parking Features 2 car, Attached, Opener
Garage Spaces 2.0
Building
Lot Description Corner
Water Municipal sewer, Municipal water
Structure Type Brick,Stone,Vinyl
Schools
Elementary Schools Johnson Creek
Middle Schools Johnson Creek
High Schools Johnson Creek
School District Johnson Creek
Others
SqFt Source Builder
Energy Description Natural gas
Read Less Info
Want to know what your home might be worth? Contact us for a FREE valuation!

Our team is ready to help you sell your home for the highest possible price ASAP

This information, provided by seller, listing broker, and other parties, may not have been verified.
Copyright 2025 South Central Wisconsin MLS Corporation. All rights reserved

Elevating Dreams, Building Wealth, Enhancing Communties






