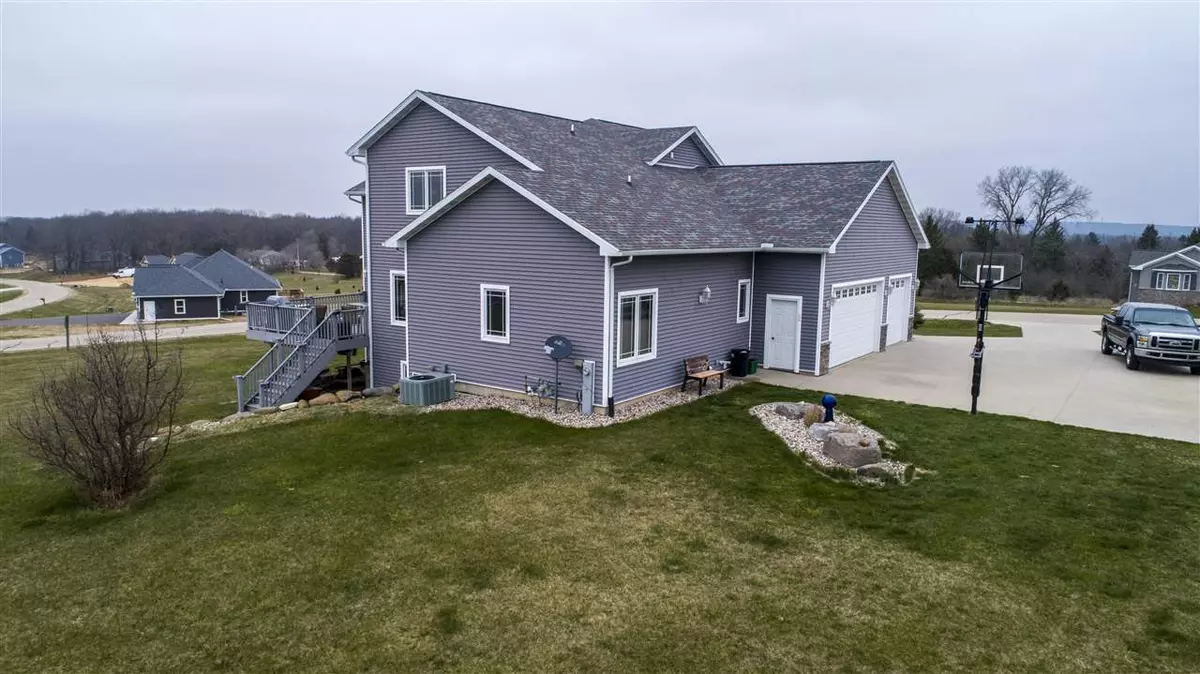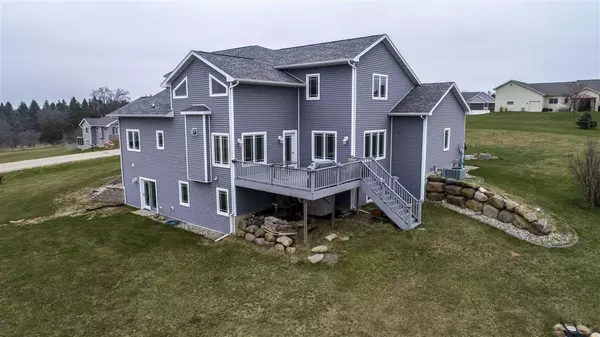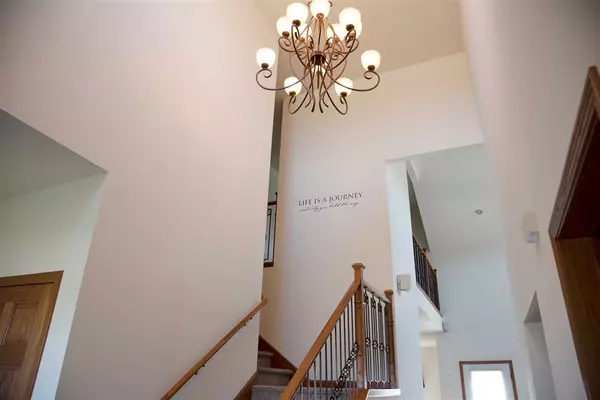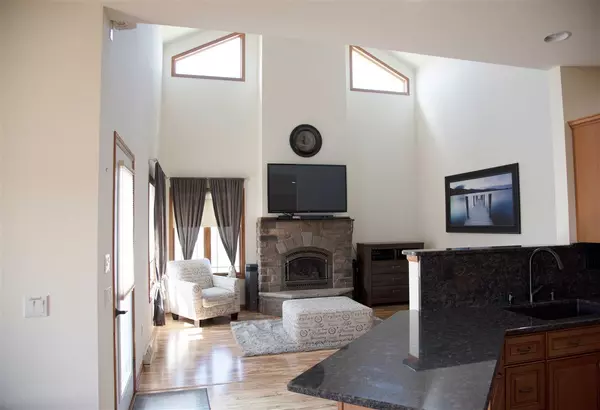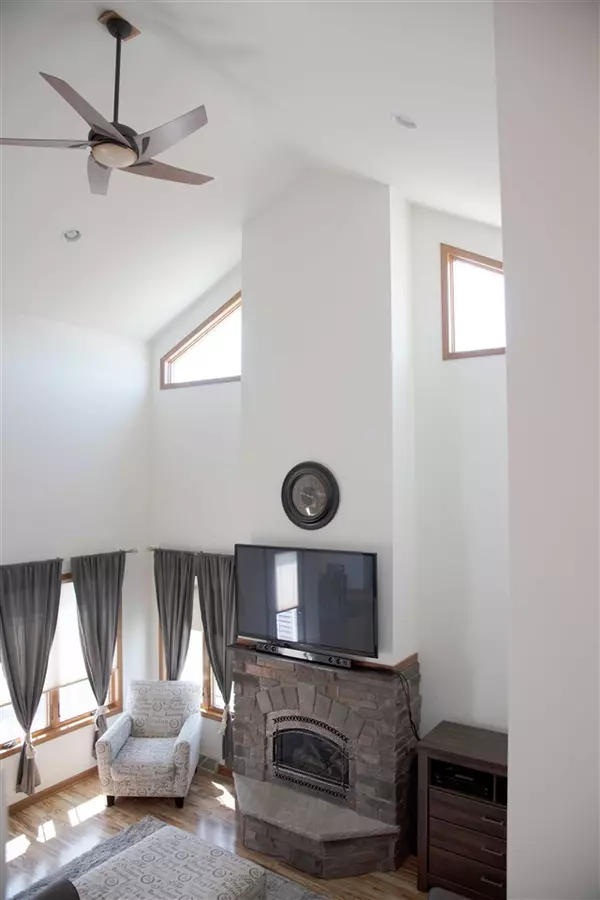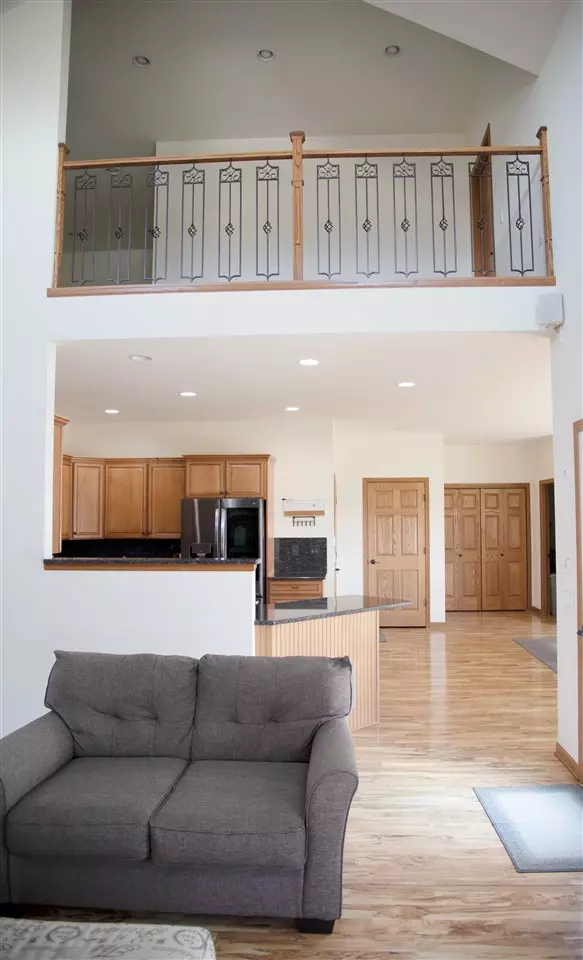Bought with Weichert, Realtors - Great Day Group
$370,000
$384,900
3.9%For more information regarding the value of a property, please contact us for a free consultation.
4 Beds
4 Baths
3,741 SqFt
SOLD DATE : 06/05/2020
Key Details
Sold Price $370,000
Property Type Single Family Home
Sub Type 1 1/2 story
Listing Status Sold
Purchase Type For Sale
Square Footage 3,741 sqft
Price per Sqft $98
Subdivision Pacific Ridge
MLS Listing ID 1881659
Sold Date 06/05/20
Style Contemporary
Bedrooms 4
Full Baths 4
Year Built 2007
Annual Tax Amount $3,488
Tax Year 2019
Lot Size 1.020 Acres
Acres 1.02
Property Description
Custom & Upgraded Contemporary home with 3600+ finished SF. 4/5 BR, 4 Baths on over an acre in Pacific Ridge/Pacific Township. Gorgeous kitchen, w/granite counters, upgraded sink and appliances and a breakfast bar with adjacent spacious dining room. 2 Story Living room has gas fireplace, and tremendous vista views. Welcoming foyer, open staircase will entice you! Spacious 2nd floor with loft, 2 BRs/1 Ba and views. Walkout basement has been finished to include 3 contiguous spaces great for family activities or entertaining. Bar area could be converted into 5th BR easily. Basement access to 3 stall garage (holds 4+ cars), and large driveway area for playing and entertaining. Dual Zone heating system. Great location near Swan Lake/biking/walking trails, and easy commuting any direction
Location
State WI
County Columbia
Area Pacific - T
Zoning Res
Direction Hwy 51 to Hwy P to Blank Rd to White Oak Run to Pacific Ridge
Rooms
Other Rooms Loft , Game Room
Basement Full, Full Size Windows/Exposed, Walkout to yard, Partially finished, 8'+ Ceiling, Poured concrete foundatn
Master Bath Full, Walk-in Shower
Kitchen Breakfast bar, Dishwasher, Microwave, Pantry, Range/Oven, Refrigerator
Interior
Interior Features Wood or sim. wood floor, Walk-in closet(s), Great room, Vaulted ceiling, Air exchanger, Water softener inc, Wet bar, Cable available, Hi-Speed Internet Avail, At Least 1 tub
Heating Forced air, Central air
Cooling Forced air, Central air
Fireplaces Number Gas
Laundry M
Exterior
Exterior Feature Deck
Parking Features Attached, Opener, Access to Basement, 4+ car, Garage stall > 26 ft deep
Garage Spaces 4.0
Building
Lot Description Rural-in subdivision
Water Well, Non-Municipal/Prvt dispos
Structure Type Brick,Stone,Vinyl
Schools
Elementary Schools Pardeeville
Middle Schools Pardeeville
High Schools Pardeeville
School District Pardeeville
Others
SqFt Source Assessor
Energy Description Natural gas
Read Less Info
Want to know what your home might be worth? Contact us for a FREE valuation!

Our team is ready to help you sell your home for the highest possible price ASAP

This information, provided by seller, listing broker, and other parties, may not have been verified.
Copyright 2024 South Central Wisconsin MLS Corporation. All rights reserved

Elevating Dreams, Building Wealth, Enhancing Communties

