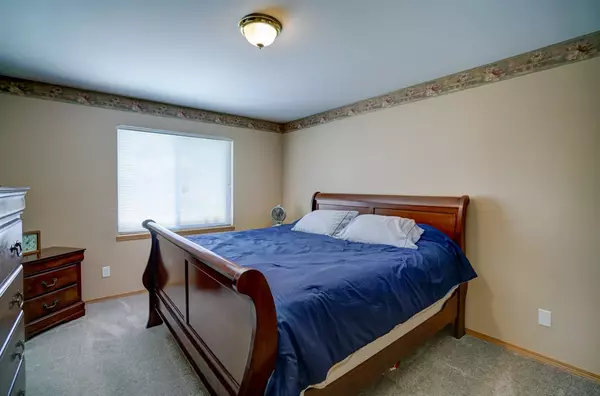$275,000
$275,000
For more information regarding the value of a property, please contact us for a free consultation.
4 Beds
3 Baths
2,172 SqFt
SOLD DATE : 04/24/2020
Key Details
Sold Price $275,000
Property Type Single Family Home
Sub Type 2 story
Listing Status Sold
Purchase Type For Sale
Square Footage 2,172 sqft
Price per Sqft $126
Subdivision Ridgewood The Drumlin Addition
MLS Listing ID 1877203
Sold Date 04/24/20
Style Contemporary
Bedrooms 4
Full Baths 3
HOA Fees $27/ann
Year Built 1998
Annual Tax Amount $4,999
Tax Year 2019
Lot Size 6,098 Sqft
Acres 0.14
Property Description
Own your own piece of paradise! Contemporary 2-Story w/sunny LR w/Vaulted ceiling. Eat-in Kitchen w/Breakfast bar, Dining area & Pantry. Main level MBR w/Walk-in closet. 2nd story w/2 BR & 1 full BA for family/guests. 4th BR in LL w/large exposed Rec Rm w/Wet bar area & Full BA. Extra warmth in Rec Rm w/on demand radiant heat ceiling panels. Bask in sun's warmth on your large, multi-level deck. Home is on private cul-de-sac in popular Ridgewood subdivision. Annual HOA fee includes snow removal on sidewalks & maintenance of private cul-de-sac. Quick closing available. New carpeting main & LL, interior & deck painted/stained fall 2019. Newer SS appliances. 1 Yr UHP Hm Warranty Included.
Location
State WI
County Dane
Area Madison - C E08
Zoning PD
Direction Take Lien RD to Glacier Hill DR, to Rt on Ridge Oak DR. Home is at corner of 2nd private cul-de-sac on left.
Rooms
Other Rooms Rec Room
Basement Full Size Windows/Exposed, Partially finished, Sump pump, Shower only
Master Bath None
Kitchen Breakfast bar, Pantry, Range/Oven, Refrigerator, Dishwasher, Microwave, Disposal
Interior
Interior Features Walk-in closet(s), Great room, Vaulted ceiling, Washer, Dryer, Water softener inc, Wet bar, Cable available, Hi-Speed Internet Avail
Heating Forced air, Central air, Other
Cooling Forced air, Central air, Other
Laundry L
Exterior
Exterior Feature Deck
Garage 2 car, Attached, Opener
Garage Spaces 2.0
Building
Lot Description Cul-de-sac, Corner, Sidewalk
Water Municipal water, Municipal sewer
Structure Type Vinyl
Schools
Elementary Schools Hawthorne
Middle Schools Sherman
High Schools East
School District Madison
Others
SqFt Source Other
Energy Description Natural gas
Pets Description Limited home warranty, Restrictions/Covenants, In an association
Read Less Info
Want to know what your home might be worth? Contact us for a FREE valuation!

Our team is ready to help you sell your home for the highest possible price ASAP

This information, provided by seller, listing broker, and other parties, may not have been verified.
Copyright 2024 South Central Wisconsin MLS Corporation. All rights reserved

Elevating Dreams, Building Wealth, Enhancing Communties






