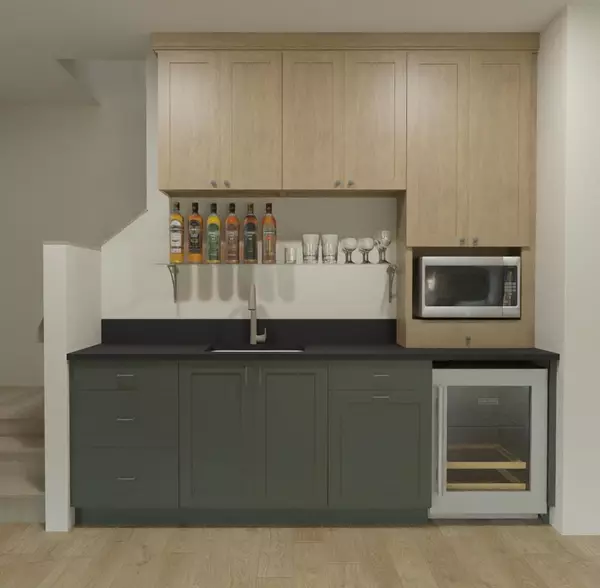
5 Beds
3 Baths
2,882 SqFt
5 Beds
3 Baths
2,882 SqFt
Key Details
Property Type Single Family Home
Sub Type 1 story,BldgPlan w/Lot
Listing Status Active
Purchase Type For Sale
Square Footage 2,882 sqft
Price per Sqft $388
Subdivision Windsor Gardens
MLS Listing ID 2011170
Style Ranch
Bedrooms 5
Full Baths 3
Year Built 2025
Annual Tax Amount $3
Tax Year 2024
Lot Size 0.630 Acres
Acres 0.63
Property Sub-Type 1 story,BldgPlan w/Lot
Property Description
Location
State WI
County Dane
Area Windsor - V
Zoning Res
Direction Head east on Egre, Left on Covered Bridge, Left of Timothy, right on Florence Ruth Ln, left on Colton
Rooms
Other Rooms Mud Room , Screened Porch
Basement Full, Full Size Windows/Exposed, Walkout to yard, Finished, Sump pump, 8'+ Ceiling, Radon Mitigation System, Poured concrete foundatn
Bedroom 2 12x11
Bedroom 3 12x11
Bedroom 4 11x11
Bedroom 5 12x11
Kitchen Pantry, Kitchen Island, Range/Oven, Refrigerator, Dishwasher, Microwave, Disposal
Interior
Interior Features Wood or sim. wood floor, Walk-in closet(s), Great room, Washer, Dryer, Water softener inc, At Least 1 tub
Heating Forced air, Central air
Cooling Forced air, Central air
Fireplaces Number Gas, 1 fireplace
Inclusions Refrigerator, Range/Oven, Microwave, Dishwasher, Disposal, Washer/Dryer, Under Cabinet Bev Fridge
Laundry M
Exterior
Exterior Feature Deck, Patio
Parking Features 3 car, Attached, Opener
Garage Spaces 3.0
Building
Lot Description Rural-in subdivision
Water Municipal sewer, Well
Structure Type Brick,Engineered Wood
Schools
Elementary Schools Call School District
Middle Schools Call School District
High Schools Deforest
School District Deforest
Others
SqFt Source Blue Print
Energy Description Natural gas
Pets Allowed Limited home warranty, Restrictions/Covenants, In an association (HOA)

Copyright 2025 South Central Wisconsin MLS Corporation. All rights reserved

"My job is to find and attract mastery-based agents to the office, protect the culture, and make sure everyone is happy! "






