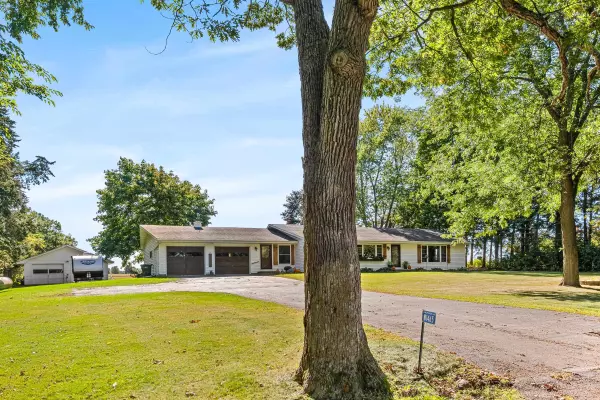
3 Beds
2 Baths
2,652 SqFt
3 Beds
2 Baths
2,652 SqFt
Key Details
Property Type Single Family Home
Sub Type 1 story
Listing Status Offer Show
Purchase Type For Sale
Square Footage 2,652 sqft
Price per Sqft $161
MLS Listing ID 2010650
Style Ranch
Bedrooms 3
Full Baths 2
Year Built 1970
Annual Tax Amount $3,351
Tax Year 2024
Lot Size 0.750 Acres
Acres 0.75
Property Sub-Type 1 story
Property Description
Location
State WI
County Green Lake
Area Green Lake - T
Zoning r1
Direction From Green Lake, head E on South to S on Cty A to W on Spring Grove to House/sign on S side of Road.
Rooms
Other Rooms Mud Room , Sun Room
Basement Full, Partially finished
Bedroom 2 12x13
Bedroom 3 12X13
Kitchen Breakfast bar, Pantry, Range/Oven, Refrigerator, Dishwasher, Microwave
Interior
Interior Features Wood or sim. wood floor, Great room, Walk-up Attic, Washer, Dryer, Cable available, At Least 1 tub
Heating Forced air, Central air
Cooling Forced air, Central air
Fireplaces Number Electric, 1 fireplace
Inclusions 2 refrigerators, 2 garage door openers, dishwasher, stove, washer and dryer, LP tank, water softener owned, play set
Laundry L
Exterior
Exterior Feature Patio
Parking Features Attached, Detached, Opener, 4+ car, Additional Garage
Garage Spaces 4.0
Building
Lot Description Wooded
Water Well, Non-Municipal/Prvt dispos
Structure Type Vinyl
Schools
Elementary Schools Markesan
Middle Schools Markesan
High Schools Markesan
School District Markesan
Others
SqFt Source Other
Energy Description Liquid propane

Copyright 2025 South Central Wisconsin MLS Corporation. All rights reserved

"My job is to find and attract mastery-based agents to the office, protect the culture, and make sure everyone is happy! "






