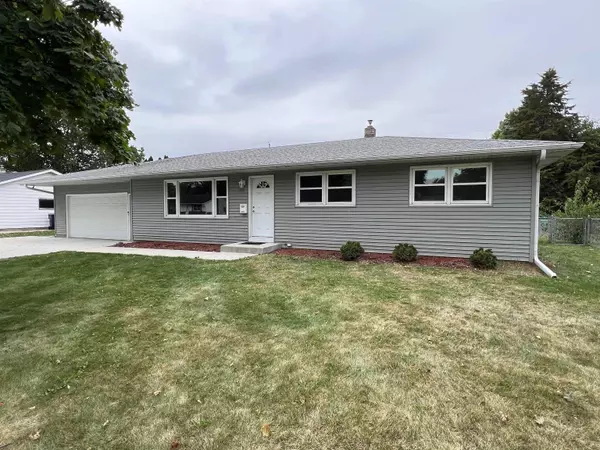
3 Beds
2 Baths
1,951 SqFt
3 Beds
2 Baths
1,951 SqFt
Key Details
Property Type Single Family Home
Sub Type 1 story
Listing Status Active
Purchase Type For Sale
Square Footage 1,951 sqft
Price per Sqft $158
Subdivision 039-Eastside-S. Lexington Dr.
MLS Listing ID 2010444
Style Ranch
Bedrooms 3
Full Baths 2
Year Built 1963
Annual Tax Amount $4,702
Tax Year 2024
Lot Size 10,890 Sqft
Acres 0.25
Property Sub-Type 1 story
Property Description
Location
State WI
County Rock
Area Janesville - C
Zoning R1
Direction S on Pontiac Dr, W on E Milwaukee St
Rooms
Basement Full, Partially finished
Bedroom 2 12x11
Bedroom 3 10x10
Kitchen Range/Oven, Refrigerator, Dishwasher, Microwave
Interior
Interior Features Washer, Dryer, Water softener inc, At Least 1 tub
Heating Forced air, Central air
Cooling Forced air, Central air
Inclusions Stove, refrigerator, dishwasher, microwave, washer, dryer, water softener, all window coverings, shed in backyard.
Laundry L
Exterior
Exterior Feature Patio, Fenced Yard, Storage building
Parking Features 2 car, Attached, Heated
Garage Spaces 2.0
Building
Lot Description Sidewalk
Water Municipal water, Municipal sewer
Structure Type Vinyl
Schools
Elementary Schools Monroe
Middle Schools Marshall
High Schools Craig
School District Janesville
Others
SqFt Source Assessor
Energy Description Natural gas

Copyright 2025 South Central Wisconsin MLS Corporation. All rights reserved

"My job is to find and attract mastery-based agents to the office, protect the culture, and make sure everyone is happy! "






