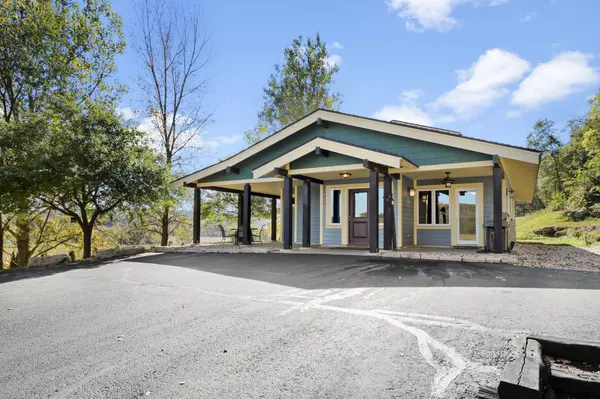
3 Beds
2 Baths
1,837 SqFt
3 Beds
2 Baths
1,837 SqFt
Key Details
Property Type Single Family Home
Sub Type 1 1/2 story
Listing Status Offer Show
Purchase Type For Sale
Square Footage 1,837 sqft
Price per Sqft $462
MLS Listing ID 2010417
Style Prairie/Craftsman
Bedrooms 3
Full Baths 2
Year Built 2003
Annual Tax Amount $6,199
Tax Year 2024
Lot Size 8.030 Acres
Acres 8.03
Property Sub-Type 1 1/2 story
Property Description
Location
State WI
County Iowa
Area Arena - T
Zoning Res
Direction From 151/18 - North on K, west on ID, North on K. From Hwy 18 - South on K.
Rooms
Other Rooms Loft , Den/Office
Basement Partial, Poured concrete foundatn
Bedroom 2 10x11
Bedroom 3 10x13
Kitchen Pantry, Range/Oven, Refrigerator, Dishwasher
Interior
Interior Features Skylight(s), Washer, Dryer, Water softener inc, At Least 1 tub, Internet- Fiber available
Heating Central air, In Floor Radiant Heat, Zoned Heating
Cooling Central air, In Floor Radiant Heat, Zoned Heating
Fireplaces Number Wood, 1 fireplace
Inclusions Refrigerator, Range/Oven, Dishwasher, Washer, Dryer
Laundry L
Exterior
Exterior Feature Patio
Parking Features 3 car, Detached, Additional Garage
Garage Spaces 3.0
Building
Lot Description Wooded, Rural-not in subdivision
Water Well, Non-Municipal/Prvt dispos
Structure Type Fiber cement
Schools
Elementary Schools River Valley
Middle Schools River Valley
High Schools River Valley
School District River Valley
Others
SqFt Source Seller
Energy Description Liquid propane
Virtual Tour https://my.matterport.com/show/?m=SmfivPdQXt2&brand=0&mls=1&

Copyright 2025 South Central Wisconsin MLS Corporation. All rights reserved

"My job is to find and attract mastery-based agents to the office, protect the culture, and make sure everyone is happy! "






