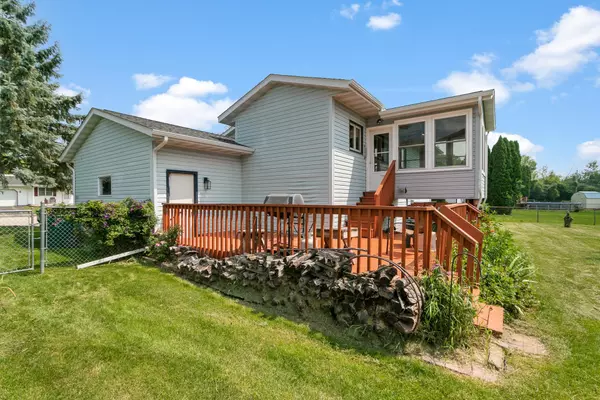3 Beds
2 Baths
1,568 SqFt
3 Beds
2 Baths
1,568 SqFt
OPEN HOUSE
Sun Aug 10, 3:00pm - 5:00pm
Key Details
Property Type Single Family Home
Sub Type Multi-level
Listing Status Active
Purchase Type For Sale
Square Footage 1,568 sqft
Price per Sqft $191
MLS Listing ID 2005871
Style Bi-level
Bedrooms 3
Full Baths 2
Year Built 1992
Annual Tax Amount $3,862
Tax Year 2024
Lot Size 0.260 Acres
Acres 0.26
Property Sub-Type Multi-level
Property Description
Location
State WI
County Rock
Area Edgerton - C
Zoning Res
Direction Hwy 59 to south on Marlboro to Salem
Rooms
Other Rooms Sun Room , Den/Office
Basement Full, Finished, Poured concrete foundatn
Bedroom 2 11x10
Bedroom 3 10x10
Kitchen Range/Oven, Refrigerator
Interior
Interior Features Washer, Dryer, Water softener inc, Cable available, Internet- Fiber available
Heating Forced air, Central air
Cooling Forced air, Central air
Fireplaces Number Wood, 1 fireplace
Inclusions Oven/Range, Refrigerator, Washer, Dryer, Water Softener, Window Coverings.
Laundry L
Exterior
Parking Features 2 car, Attached
Garage Spaces 2.0
Building
Water Municipal water, Municipal sewer
Structure Type Vinyl
Schools
Elementary Schools Call School District
Middle Schools Edgerton
High Schools Edgerton
School District Edgerton
Others
SqFt Source List Agent
Energy Description Natural gas

Copyright 2025 South Central Wisconsin MLS Corporation. All rights reserved
"My job is to find and attract mastery-based agents to the office, protect the culture, and make sure everyone is happy! "






