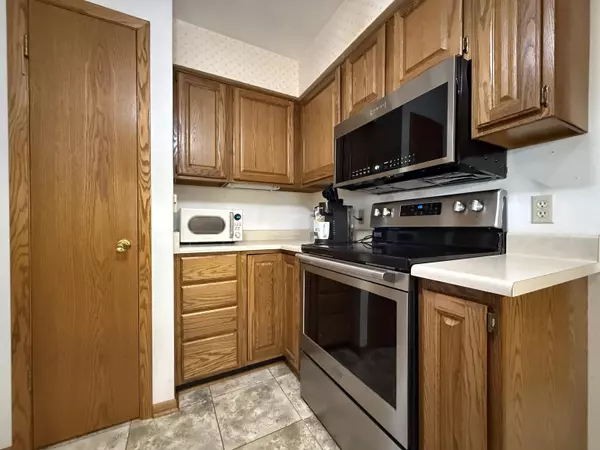3 Beds
2.5 Baths
2,209 SqFt
3 Beds
2.5 Baths
2,209 SqFt
Key Details
Property Type Condo
Sub Type Ranch-1 Story,End Unit
Listing Status Offer Show
Purchase Type For Sale
Square Footage 2,209 sqft
Price per Sqft $135
MLS Listing ID 2006137
Style Ranch-1 Story,End Unit
Bedrooms 3
Full Baths 2
Half Baths 1
Condo Fees $117
Year Built 1986
Annual Tax Amount $4,157
Tax Year 2024
Property Sub-Type Ranch-1 Story,End Unit
Property Description
Location
State WI
County Rock
Area Janesville - C
Zoning R3
Direction East Milwaukee, N on Holly
Rooms
Main Level Bedrooms 1
Kitchen Dishwasher, Disposal, Microwave, Pantry, Range/Oven, Refrigerator
Interior
Interior Features Wood or sim. wood floors, Washer, Dryer, Water softener included, Jetted bathtub, Cable/Satellite Available, At Least 1 tub
Heating Forced air, Central air
Cooling Forced air, Central air
Fireplaces Number 1 fireplace, Gas
Inclusions Refrigerator, Range/Oven, Microwave, Dishwasher, Washer, Dryer, Water softener, LL Entertainment center, Sun room desk
Exterior
Exterior Feature Patio, Private Entry
Parking Features 2 car Garage, Attached
Amenities Available Common Green Space
Building
Water Municipal sewer, Municipal water
Structure Type Brick,Vinyl
Schools
Elementary Schools Kennedy
Middle Schools Marshall
High Schools Craig
School District Janesville
Others
SqFt Source Assessor
Energy Description Natural gas
Pets Allowed Cats OK, Dogs OK, Dog Size Limit

Copyright 2025 South Central Wisconsin MLS Corporation. All rights reserved
"My job is to find and attract mastery-based agents to the office, protect the culture, and make sure everyone is happy! "






