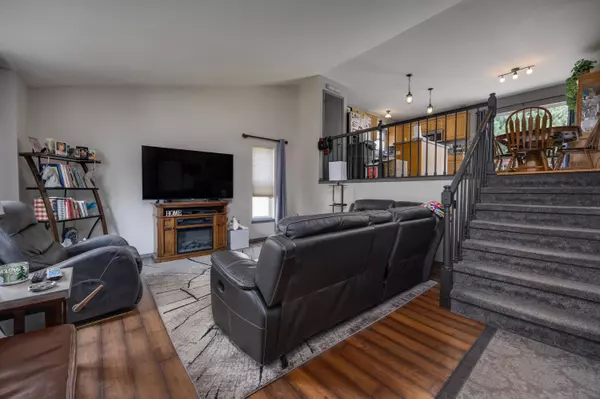5 Beds
3 Baths
1,687 SqFt
5 Beds
3 Baths
1,687 SqFt
Key Details
Property Type Single Family Home
Sub Type Multi-level
Listing Status Active
Purchase Type For Sale
Square Footage 1,687 sqft
Price per Sqft $248
MLS Listing ID 2006057
Style Tri-level
Bedrooms 5
Full Baths 3
Year Built 2001
Annual Tax Amount $6,029
Tax Year 2024
Lot Size 7,840 Sqft
Acres 0.18
Property Sub-Type Multi-level
Property Description
Location
State WI
County Dane
Area Madison - C E01
Zoning Res
Direction Near the corner of Katie Ln & Tony Dr.
Rooms
Basement Full, Full Size Windows/Exposed, Finished
Bedroom 2 10x9
Bedroom 3 9x15
Bedroom 4 11x12
Bedroom 5 11x8
Kitchen Breakfast bar, Kitchen Island, Range/Oven, Refrigerator, Dishwasher, Microwave
Interior
Interior Features Vaulted ceiling, Washer, Dryer, Water softener inc, At Least 1 tub
Heating Forced air, Central air
Cooling Forced air, Central air
Inclusions Refrigerator, Range/Oven, Dishwasher, Microwave, Washer, Dryer
Laundry L
Exterior
Exterior Feature Deck
Parking Features 2 car, Attached
Garage Spaces 2.0
Building
Water Municipal water, Municipal sewer
Structure Type Vinyl
Schools
Elementary Schools Hawthorne
Middle Schools Sherman
High Schools East
School District Madison
Others
SqFt Source Assessor
Energy Description Natural gas

Copyright 2025 South Central Wisconsin MLS Corporation. All rights reserved
"My job is to find and attract mastery-based agents to the office, protect the culture, and make sure everyone is happy! "






