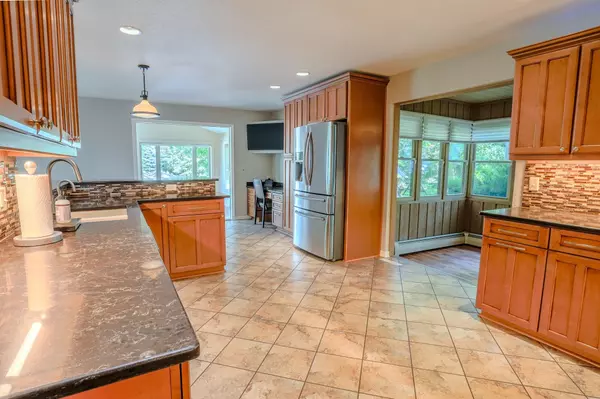6 Beds
3 Baths
3,432 SqFt
6 Beds
3 Baths
3,432 SqFt
Key Details
Property Type Single Family Home
Sub Type Multi-level
Listing Status Active
Purchase Type For Sale
Square Footage 3,432 sqft
Price per Sqft $240
Subdivision Woodridge 1St Addition
MLS Listing ID 2002790
Style Contemporary,Other
Bedrooms 6
Full Baths 3
Year Built 1974
Annual Tax Amount $12,511
Tax Year 2024
Lot Size 0.600 Acres
Acres 0.6
Property Sub-Type Multi-level
Property Description
Location
State WI
County Columbia
Area Portage - C
Zoning Res
Direction From New Pinery Rd, Turn onto E Slifer St., Left on Winnebago Ave, Property on Right
Rooms
Other Rooms Bedroom , Three-Season
Basement Partial, Full Size Windows/Exposed, Walkout to yard, Finished, Poured concrete foundatn
Bedroom 2 15x19
Bedroom 3 14x11
Bedroom 4 10x13
Bedroom 5 10x10
Kitchen Breakfast bar, Pantry, Range/Oven, Refrigerator, Dishwasher, Microwave, Freezer, Disposal
Interior
Interior Features Wood or sim. wood floor, Walk-in closet(s), Great room, Skylight(s), Washer, Dryer, Air exchanger, Water softener inc, Security system, Jetted bathtub, Wet bar, Cable available, At Least 1 tub, Tankless Water Heater, Steam Shower, Smart doorbell, Smart thermostat, Smart security cameras, Other smart features
Heating Forced air, Central air, In Floor Radiant Heat, Zoned Heating, Multiple Heating Units
Cooling Forced air, Central air, In Floor Radiant Heat, Zoned Heating, Multiple Heating Units
Fireplaces Number Gas, 2 fireplaces
Inclusions All Appliances, Window Treatments, Shed, See Attached List for Additional Items
Laundry U
Exterior
Exterior Feature Patio, Fenced Yard, Storage building, Pool - in ground, Sprinkler system, Electronic pet containmnt
Parking Features 2 car, Attached, Heated, Opener
Garage Spaces 2.0
Building
Water Municipal water, Municipal sewer
Structure Type Aluminum/Steel,Brick
Schools
Elementary Schools Call School District
Middle Schools Wayne Bartels
High Schools Portage
School District Portage
Others
SqFt Source Assessor
Energy Description Natural gas
Virtual Tour https://www.homes.com/property/530-winnebago-ave-portage-wi/tb3h95qqm1ljc/?tab=1&dk=2qhr2jvt6jd8g

Copyright 2025 South Central Wisconsin MLS Corporation. All rights reserved
"My job is to find and attract mastery-based agents to the office, protect the culture, and make sure everyone is happy! "






