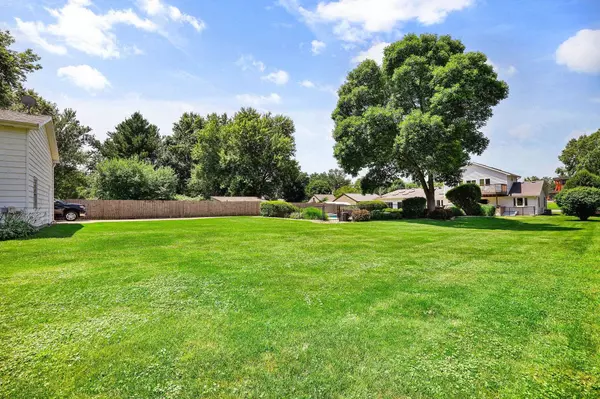4 Beds
3 Baths
3,083 SqFt
4 Beds
3 Baths
3,083 SqFt
OPEN HOUSE
Sun Aug 17, 11:00am - 1:00pm
Key Details
Property Type Single Family Home
Sub Type 2 story
Listing Status Active
Purchase Type For Sale
Square Footage 3,083 sqft
Price per Sqft $259
MLS Listing ID 2004102
Style Contemporary
Bedrooms 4
Full Baths 3
Year Built 1960
Annual Tax Amount $8,466
Tax Year 2024
Lot Size 0.670 Acres
Acres 0.67
Property Sub-Type 2 story
Property Description
Location
State WI
County Dane
Area Verona - C
Zoning res
Direction Business 151 to left on Hwy M to Right on Paoli Street
Rooms
Other Rooms Foyer , Rec Room
Basement Full, Partially finished
Bedroom 2 13x11
Bedroom 3 10x10
Bedroom 4 12x12
Kitchen Range/Oven, Refrigerator, Dishwasher, Microwave
Interior
Interior Features Washer, Dryer, Water softener inc, Cable available, Internet - Cable, Internet- Fiber available
Heating Forced air, Central air
Cooling Forced air, Central air
Fireplaces Number Wood, 1 fireplace
Inclusions Refrigerator, Stove, Microwave, Dishwasher, Washer and Dryer, Water Softener, Garage Door Opener with remote, pool safety cover and all pool equipment
Laundry L
Exterior
Parking Features 1 car, 3 car, Attached, Additional Garage
Garage Spaces 4.0
Building
Water Municipal water, Municipal sewer
Structure Type Vinyl,Brick
Schools
Elementary Schools Sugar Creek
Middle Schools Badger Ridge
High Schools Verona
School District Verona
Others
SqFt Source Seller
Energy Description Natural gas

Copyright 2025 South Central Wisconsin MLS Corporation. All rights reserved
"My job is to find and attract mastery-based agents to the office, protect the culture, and make sure everyone is happy! "






