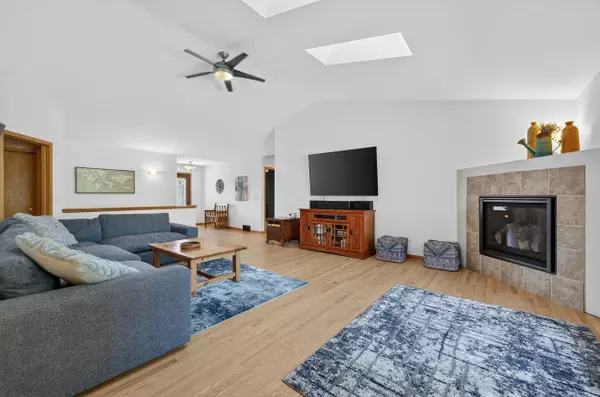4 Beds
3 Baths
3,640 SqFt
4 Beds
3 Baths
3,640 SqFt
Key Details
Property Type Single Family Home
Sub Type 1 story
Listing Status Offer Show
Purchase Type For Sale
Square Footage 3,640 sqft
Price per Sqft $219
Subdivision Stonebrook Estates
MLS Listing ID 2004580
Style Ranch
Bedrooms 4
Full Baths 3
Year Built 2002
Annual Tax Amount $7,500
Tax Year 2024
Lot Size 0.480 Acres
Acres 0.48
Property Sub-Type 1 story
Property Description
Location
State WI
County Dane
Area Middleton - T
Zoning Res
Direction Hwy 12/18 to West on Airport Rd to Right on Ellington Way
Rooms
Other Rooms Den/Office , Exercise Room
Basement Full, Full Size Windows/Exposed, Finished, Sump pump, 8'+ Ceiling
Bedroom 2 14x13
Bedroom 3 12x11
Bedroom 4 12x12
Kitchen Breakfast bar, Kitchen Island, Range/Oven, Refrigerator, Dishwasher, Microwave, Disposal
Interior
Interior Features Wood or sim. wood floor, Walk-in closet(s), Great room, Vaulted ceiling, Skylight(s), Wet bar, Cable available, At Least 1 tub
Heating Forced air, Central air
Cooling Forced air, Central air
Fireplaces Number Gas, 2 fireplaces
Inclusions Kitchen refrigerator, range/oven, dishwasher, microwave, all window coverings/blinds, washer & dryer
Exterior
Exterior Feature Deck
Parking Features 3 car, Attached
Garage Spaces 3.0
Building
Lot Description Rural-in subdivision, Adjacent park/public land
Water Joint well, Non-Municipal/Prvt dispos
Structure Type Vinyl,Stone
Schools
Elementary Schools Sunset Ridge
Middle Schools Glacier Creek
High Schools Middleton
School District Middleton-Cross Plains
Others
SqFt Source Seller
Energy Description Natural gas
Pets Allowed Restrictions/Covenants

Copyright 2025 South Central Wisconsin MLS Corporation. All rights reserved
"My job is to find and attract mastery-based agents to the office, protect the culture, and make sure everyone is happy! "






