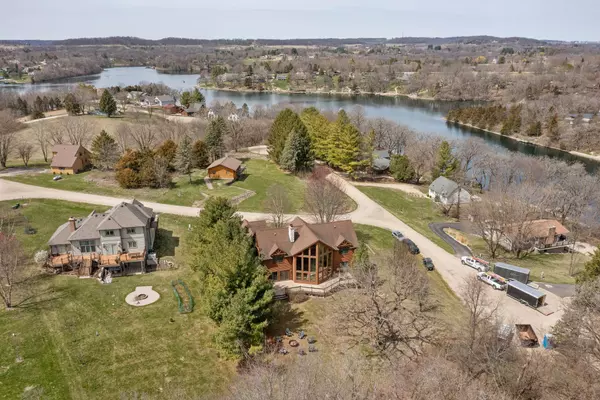5 Beds
5 Baths
5,130 SqFt
5 Beds
5 Baths
5,130 SqFt
Key Details
Property Type Single Family Home
Sub Type House
Listing Status Pending
Purchase Type For Sale
Square Footage 5,130 sqft
Price per Sqft $130
Subdivision Il
MLS Listing ID 202501888
Style 2 Story
Bedrooms 5
Full Baths 5
HOA Fees $1,360/ann
Annual Tax Amount $12,752
Tax Year 2023
Lot Size 0.620 Acres
Property Sub-Type House
Property Description
Location
State IL
County Jo Daviess County
Area Apple Canyon La
Rooms
Family Room Yes
Primary Bedroom Level Main
Dining Room No
Interior
Interior Features Attic Storage, Ceiling Fans/Remotes, Ceiling-Vaults/Cathedral, Countertop-Granite, Radon Mitigation Active, Walk-In Closet, Whirlpool Tub, Window Treatments, Other/None
Hot Water LP Gas
Heating Forced Air, Propane, Wood
Cooling Central Air
Fireplaces Number 2
Fireplaces Type Wood
Exterior
Exterior Feature Brick/Stone, Cedar
Parking Features Attached, Gravel
Garage Spaces 2.0
Roof Type Shingle
Building
Sewer Septic
Water City/Community
Schools
Elementary Schools Stockton
Middle Schools Stockton
High Schools Stockton
School District Stockton
Others
Ownership Fee Simple
"My job is to find and attract mastery-based agents to the office, protect the culture, and make sure everyone is happy! "






