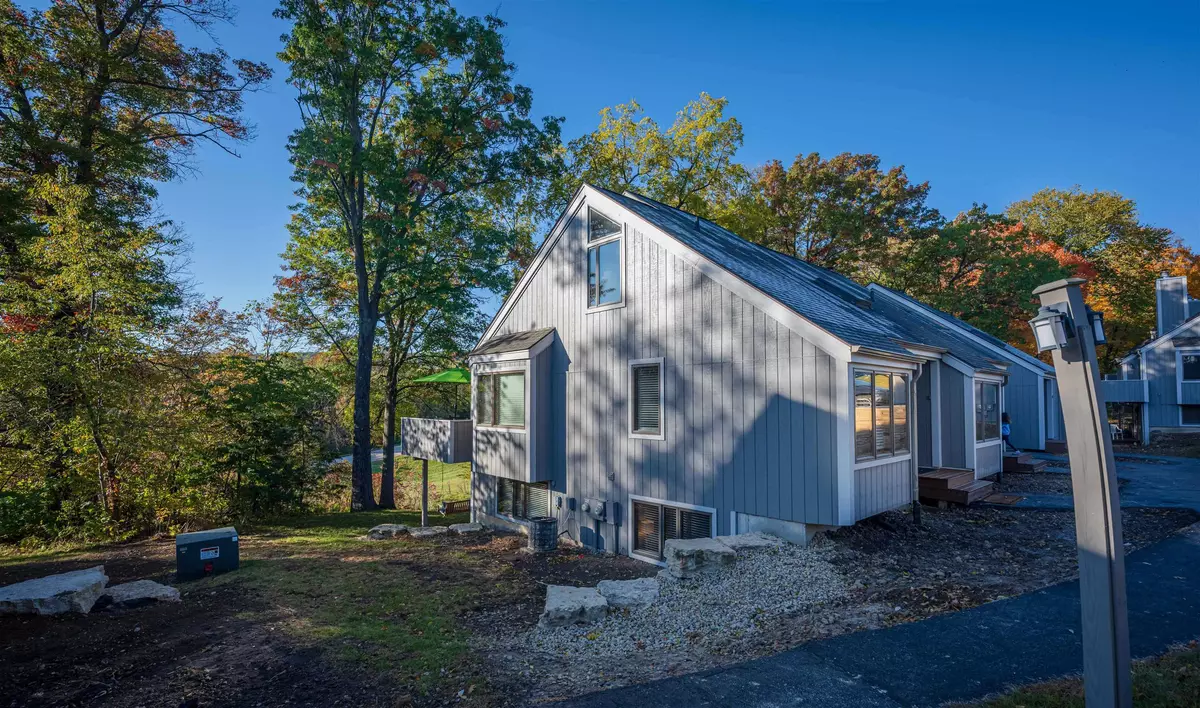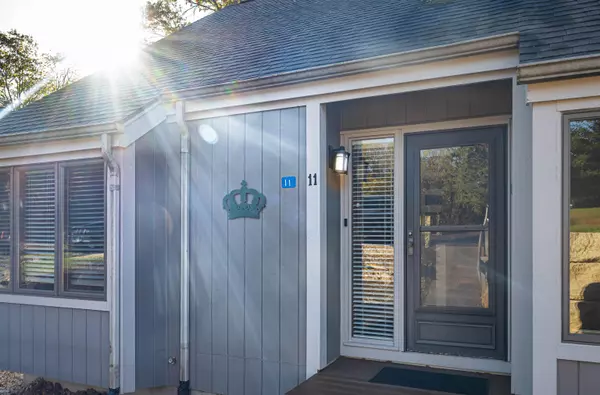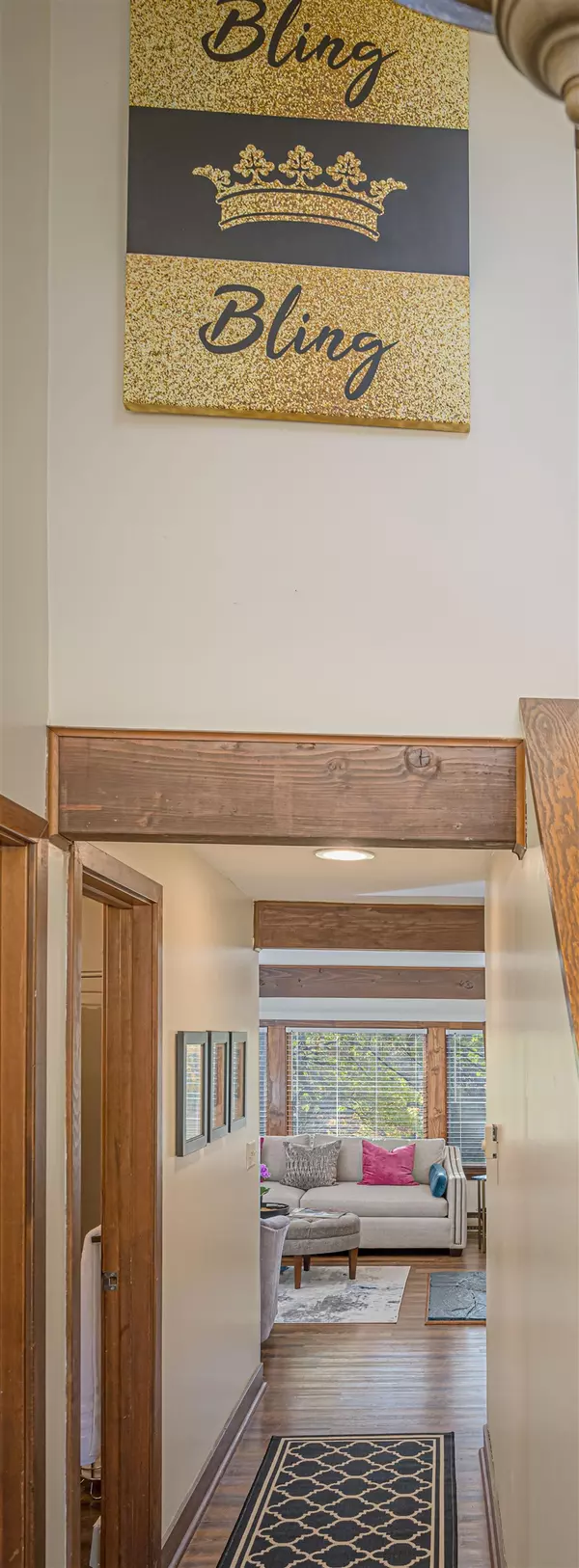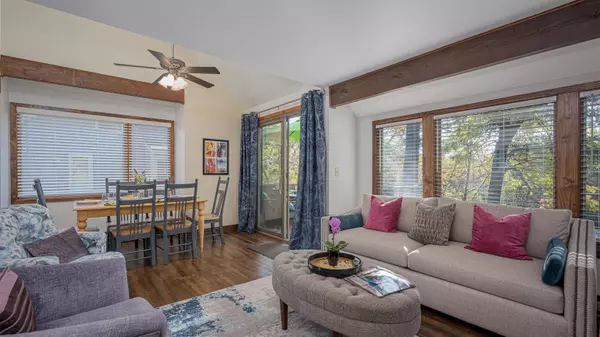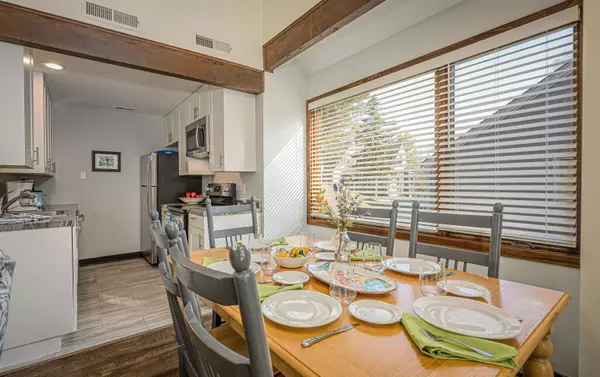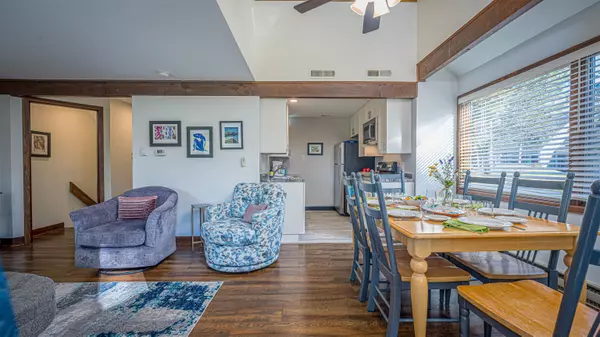This beautifully updated 3-bedroom, 3-bathroom condominium offers the perfect blend of rustic charm, modern amenities, and an unbeatable location in the heart of The Galena Territory, just across the parking lot from the Eagle Ridge Inn and Spa. This property is ideal for a relaxing getaway, a full-time residence, or a high-performing rental with a proven track record. The interior features fresh paint, new carpeting, and stylish furnishings throughout. The updated kitchen boasts stainless steel appliances and stylish countertops, while the cozy living room is centered around a wood-burning fireplace with a flat-screen TV. An additional family room provides more space to relax and unwind and also features a TV. Each of the three spacious bedrooms includes a king bed and a flat-screen TV with a boutique-inspired ambiance. The condo has been updated with a newer washer, dryer, and water heater for added convenience. Enjoy dining al fresco on the large deck off the main floor, perfect for outdoor meals or simply soaking in the peaceful surroundings. This property offers an ideal mix of luxury, comfort, and convenience. Whether you're looking for a personal retreat or a high-performing investment, this condo offers opportunity! Being sold furnished (minus a few personal decorations) to be transferred on a separate bill of sale. There is a $1,360 Annual GTA Fee in addition to the monthly Townhouse Association fees. Key Features: *Prime Location: Steps from Eagle Ridge Inn and Spa, golf courses, hiking trails, and more.*Two Living Spaces: Wood-burning fireplace and TV in the living room, plus an additional TV in the family room.*Luxury Bedrooms: All three bedrooms feature king beds, TVs, and a boutique hotel feel.*Modern Updates: Renovated kitchen with stainless steel appliances, updated bathrooms, newer washer, dryer, and water heater.*Rustic Charm: Exposed wood beams throughout the condo create a warm, inviting atmosphere.*Outdoor Dining: Enjoy meals or relax on the spacious deck off the main floor, large enough for dining.*Turnkey Investment: Proven rental history makes this a great income opportunity.*Community Amenities: Access to The Galena Territory's pools, fitness center, Lake Galena, and all other Territory Amenities.

