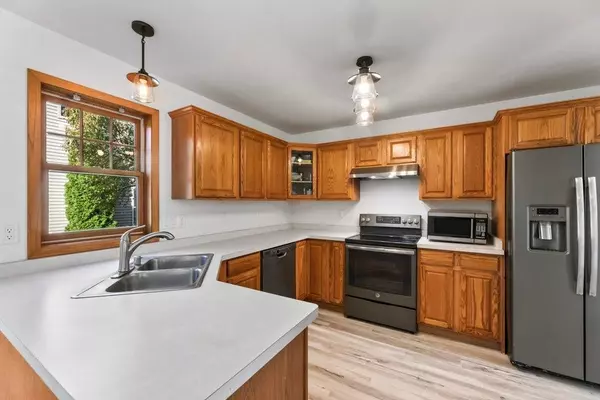3 Beds
3.5 Baths
2,160 SqFt
3 Beds
3.5 Baths
2,160 SqFt
Key Details
Property Type Single Family Home
Sub Type 2 story
Listing Status Active
Purchase Type For Sale
Square Footage 2,160 sqft
Price per Sqft $188
Subdivision Gardens At Willowbrook
MLS Listing ID 1990563
Style Contemporary
Bedrooms 3
Full Baths 3
Half Baths 1
HOA Fees $275/ann
Year Built 2002
Annual Tax Amount $6,166
Tax Year 2023
Lot Size 7,840 Sqft
Acres 0.18
Property Description
Location
State WI
County Dane
Area Sun Prairie - C
Zoning Res
Direction Georgia O'Keefe Mem Hwy to Town Hall Drive, North to Gas Light Drive, West to home
Rooms
Basement Full, Finished, Sump pump, Shower only, Poured concrete foundatn
Kitchen Range/Oven, Refrigerator, Dishwasher
Interior
Interior Features Wood or sim. wood floor, Walk-in closet(s), Washer, Dryer, Water softener inc, Cable available, At Least 1 tub
Heating Forced air, Central air
Cooling Forced air, Central air
Inclusions Oven/Stove, Refrigerator, Dishwasher, Washer/Dryer, Water Softener (owned)
Laundry M
Exterior
Exterior Feature Deck
Parking Features 2 car, Attached, Opener, Alley entrance
Garage Spaces 2.0
Building
Lot Description Wooded
Water Municipal water, Municipal sewer
Structure Type Vinyl,Brick
Schools
Elementary Schools Eastside
Middle Schools Patrick Marsh
High Schools Sun Prairie East
School District Sun Prairie
Others
SqFt Source Seller
Energy Description Natural gas
Pets Allowed In an association (HOA)

Copyright 2025 South Central Wisconsin MLS Corporation. All rights reserved
"My job is to find and attract mastery-based agents to the office, protect the culture, and make sure everyone is happy! "






