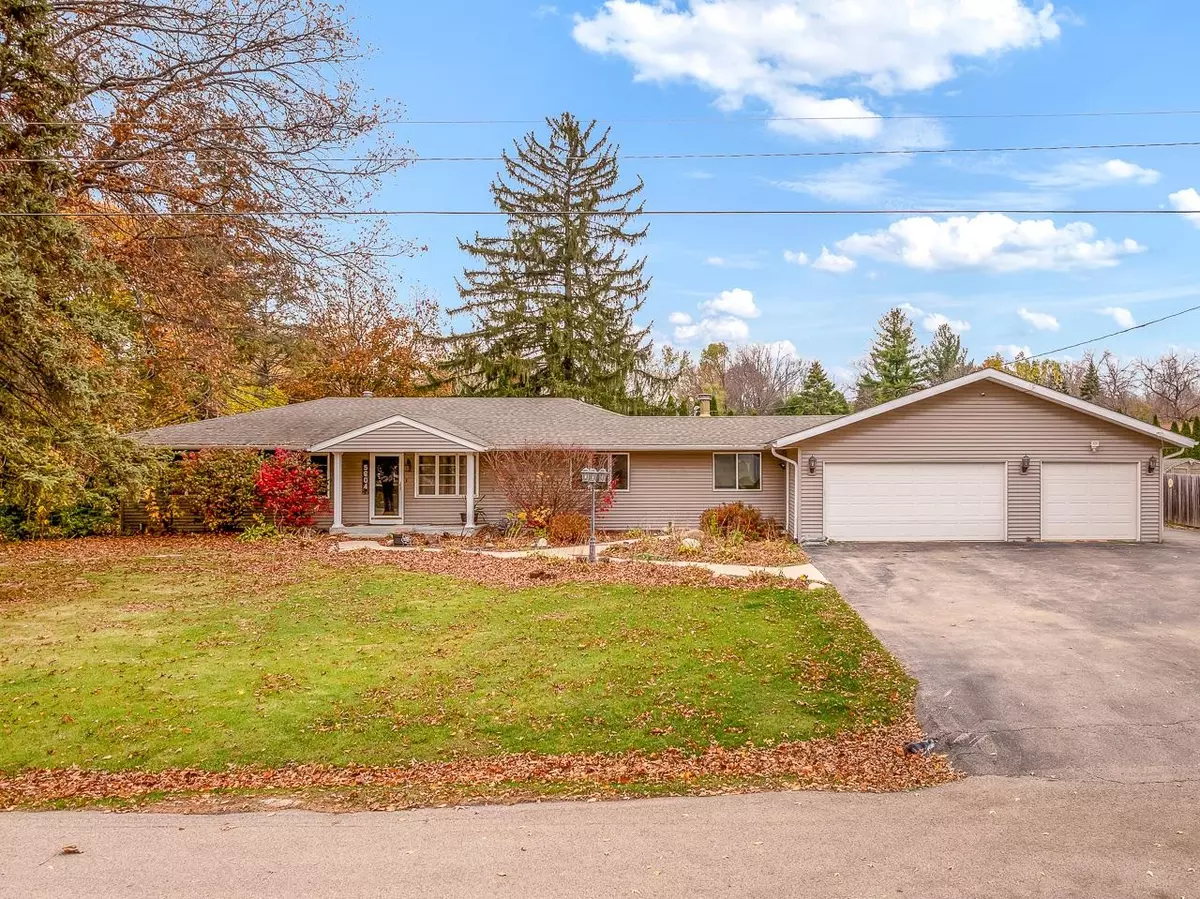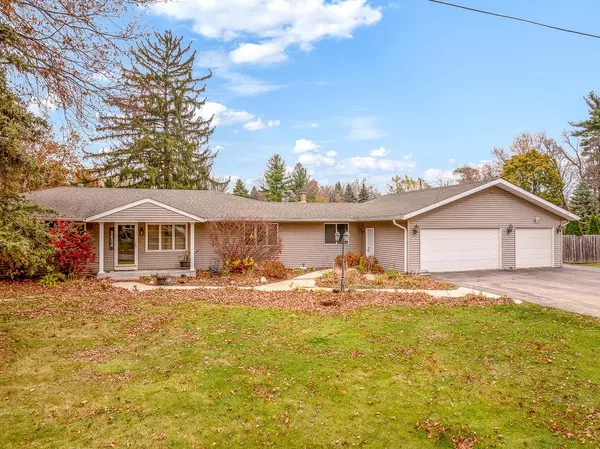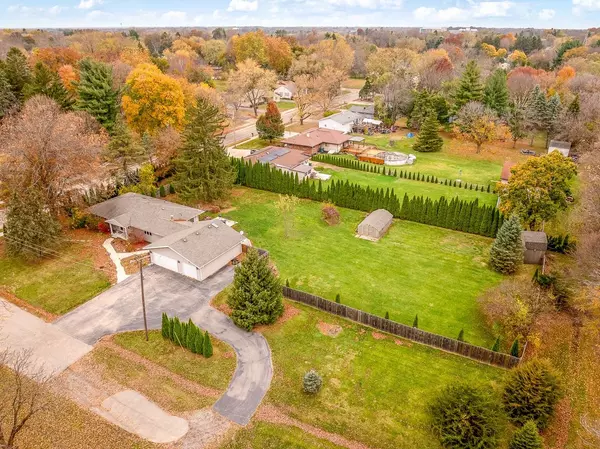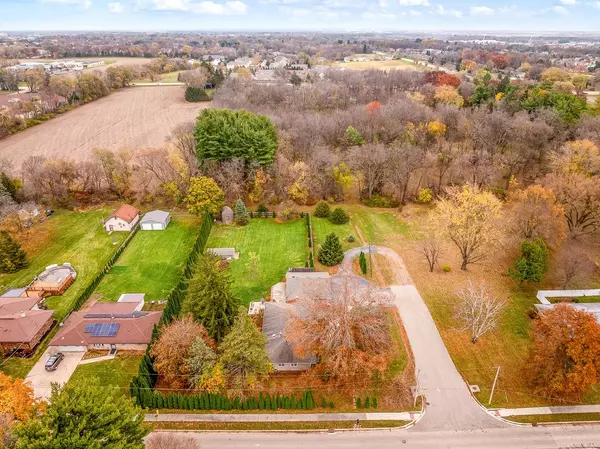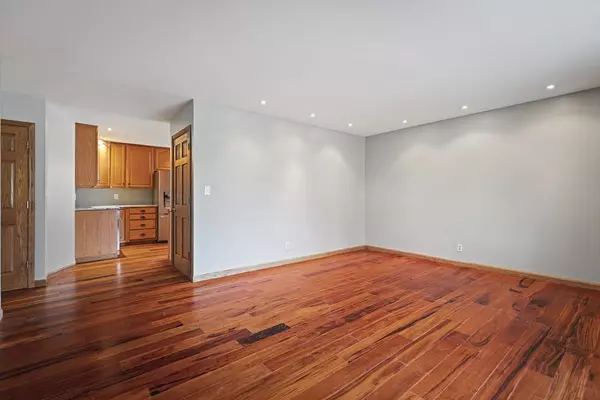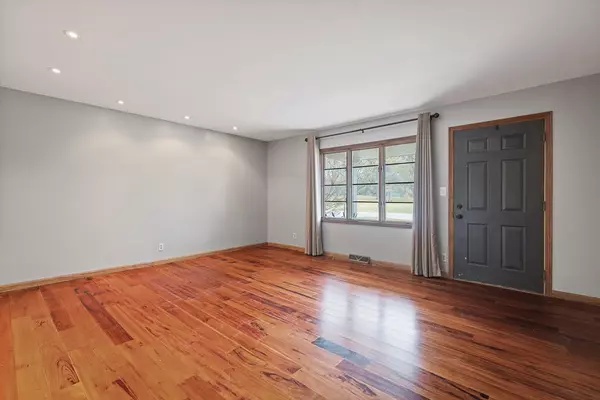
3 Beds
2 Baths
2,653 SqFt
3 Beds
2 Baths
2,653 SqFt
Key Details
Property Type Single Family Home
Sub Type House
Listing Status Active
Purchase Type For Sale
Square Footage 2,653 sqft
Price per Sqft $118
Subdivision Il
MLS Listing ID 202406587
Style Ranch
Bedrooms 3
Full Baths 2
Annual Tax Amount $5,002
Tax Year 2023
Lot Size 0.950 Acres
Property Description
Location
State IL
County Winnebago County
Area 81
Rooms
Family Room Yes
Basement Full
Primary Bedroom Level Main
Dining Room Yes
Interior
Interior Features Ceiling Fans/Remotes, Countertop-Granite, Window Treatments
Hot Water Gas
Heating Forced Air, Natural Gas
Cooling Central Air
Fireplaces Number 1
Fireplaces Type Wood
Exterior
Exterior Feature Siding
Parking Features Attached
Garage Spaces 4.0
Roof Type Shingle
Building
Sewer City/Community
Water City/Community
Schools
Elementary Schools District 205-Rfd
Middle Schools District 205-Rfd
High Schools District 205-Rfd
School District Rockford 205
Others
Ownership Fee Simple

"My job is to find and attract mastery-based agents to the office, protect the culture, and make sure everyone is happy! "

