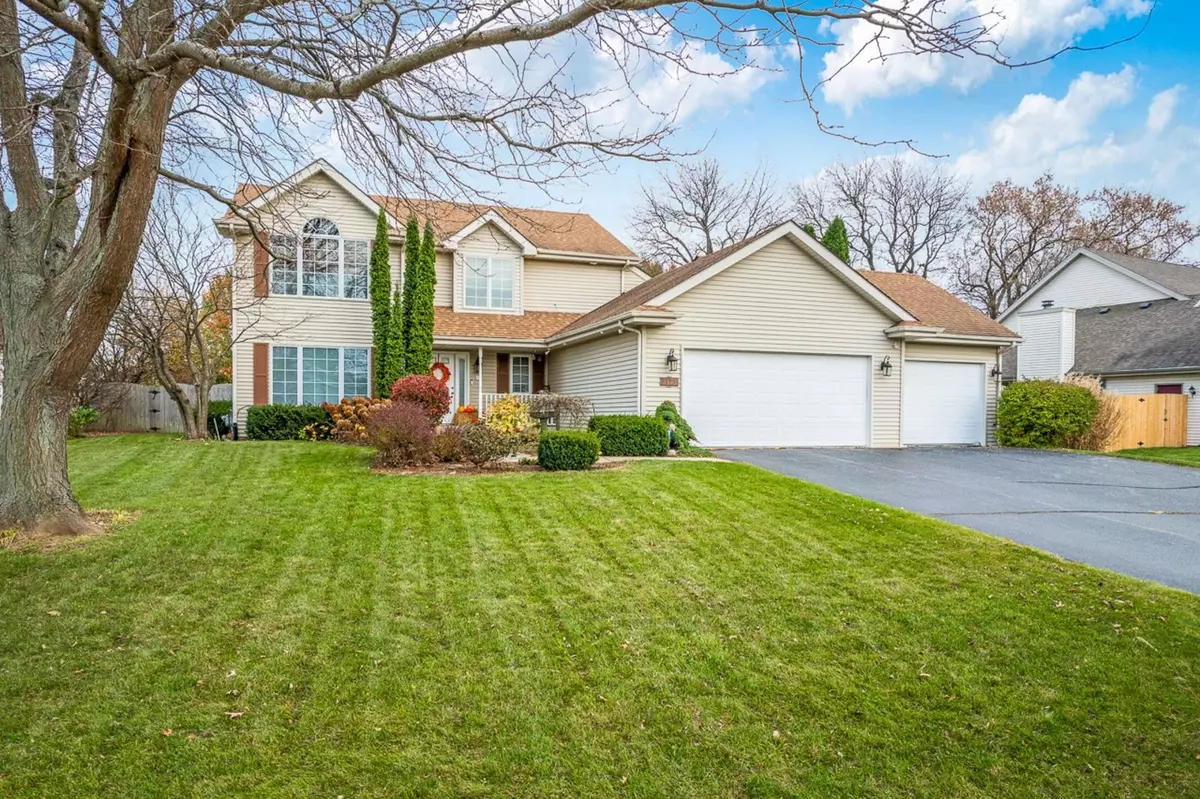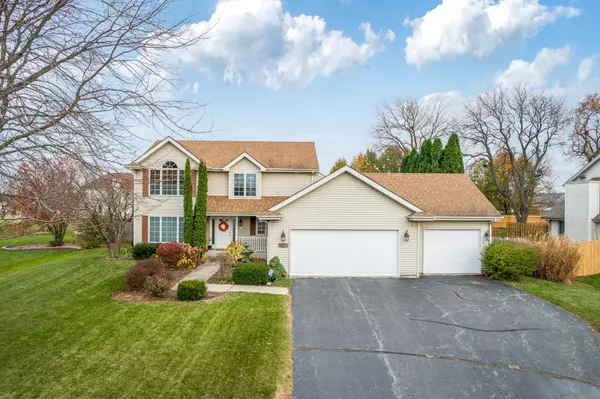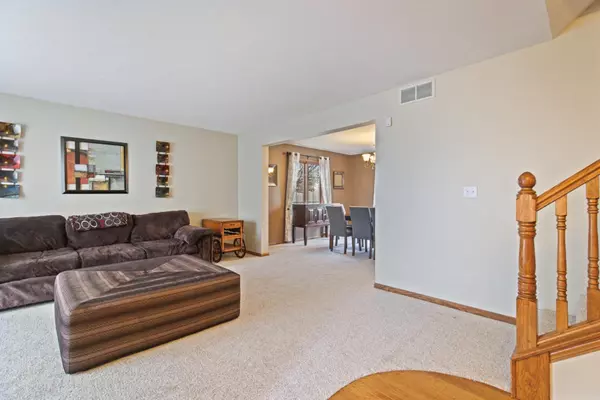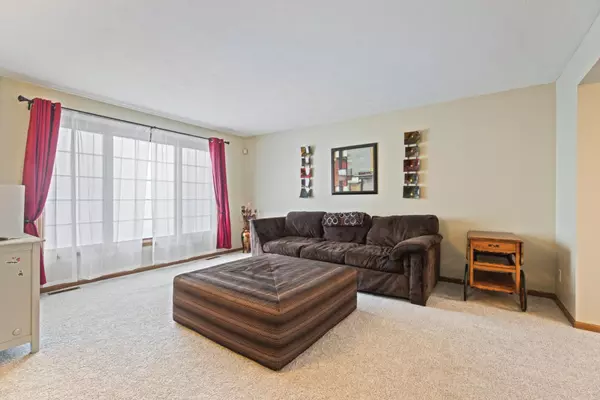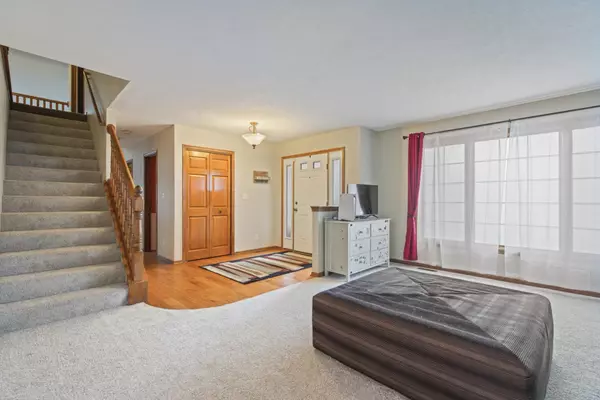
4 Beds
3.5 Baths
3,506 SqFt
4 Beds
3.5 Baths
3,506 SqFt
Key Details
Property Type Single Family Home
Sub Type House
Listing Status Active
Purchase Type For Sale
Square Footage 3,506 sqft
Price per Sqft $111
Subdivision Il
MLS Listing ID 202406585
Style 2 Story
Bedrooms 4
Full Baths 3
Half Baths 1
Annual Tax Amount $7,496
Tax Year 2023
Lot Size 0.310 Acres
Property Description
Location
State IL
County Winnebago County
Area 63
Rooms
Family Room Yes
Basement Full
Primary Bedroom Level Upper
Dining Room Yes
Interior
Interior Features Window Treatments
Hot Water Natural Gas
Heating Forced Air, Natural Gas
Cooling Central Air
Fireplaces Number 1
Fireplaces Type Gas
Exterior
Exterior Feature Siding, Vinyl
Garage Attached
Garage Spaces 3.0
Roof Type Shingle
Building
Sewer City/Community
Water City/Community
Schools
Elementary Schools Spring Creek Elementary
Middle Schools Eisenhower Middle
High Schools Guilford High
School District Rockford 205
Others
Ownership Fee Simple

"My job is to find and attract mastery-based agents to the office, protect the culture, and make sure everyone is happy! "

