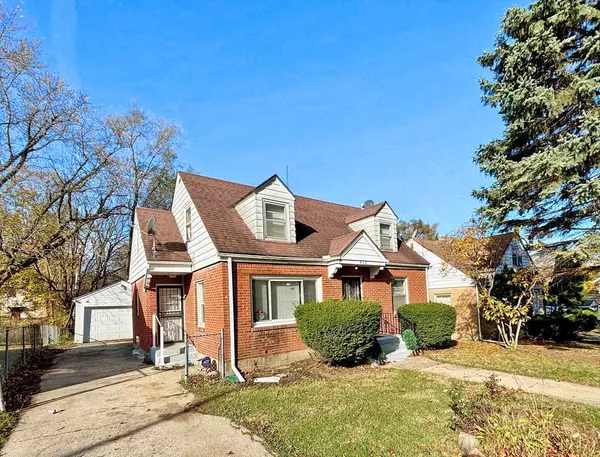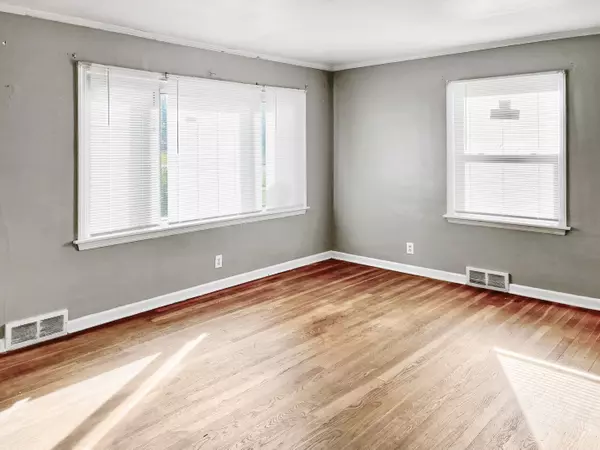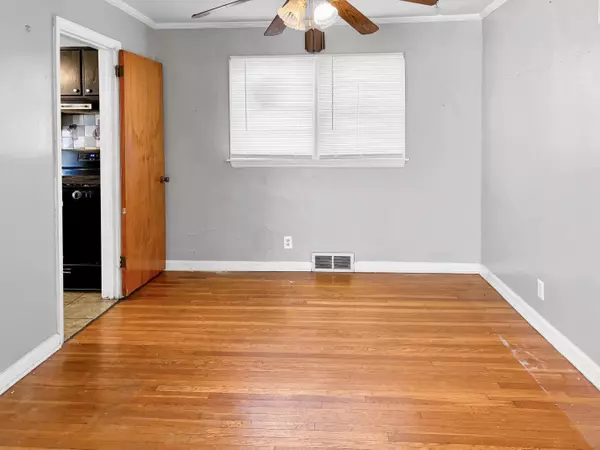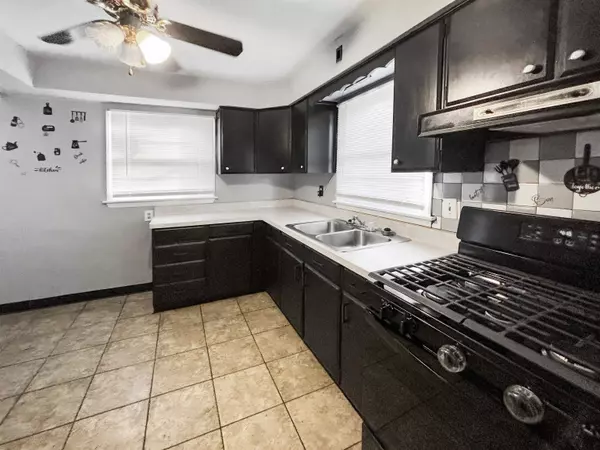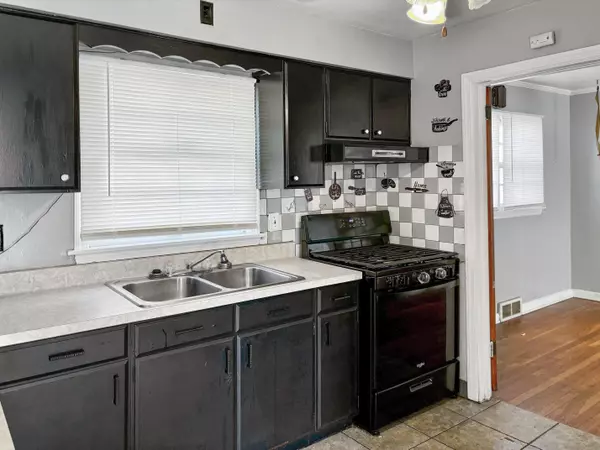
4 Beds
2 Baths
1,389 SqFt
4 Beds
2 Baths
1,389 SqFt
Key Details
Property Type Single Family Home
Sub Type House
Listing Status Active
Purchase Type For Sale
Square Footage 1,389 sqft
Price per Sqft $92
Subdivision Il
MLS Listing ID 202406490
Style 2 Story
Bedrooms 4
Full Baths 2
Annual Tax Amount $790
Tax Year 2023
Lot Size 6,969 Sqft
Property Description
Location
State IL
County Winnebago County
Area 17
Rooms
Family Room No
Basement Full
Primary Bedroom Level Main
Dining Room Yes
Interior
Interior Features Ceiling Fans/Remotes
Hot Water Gas
Heating Forced Air, Natural Gas
Cooling Central Air
Exterior
Exterior Feature Brick/Stone
Garage Detached, Concrete
Garage Spaces 1.0
Roof Type Shingle
Building
Sewer City/Community
Water City/Community
Schools
Elementary Schools Lewis Lemon Elementary
Middle Schools Kennedy Middle
High Schools Auburn High
School District Rockford 205
Others
Ownership Fee Simple

"My job is to find and attract mastery-based agents to the office, protect the culture, and make sure everyone is happy! "


