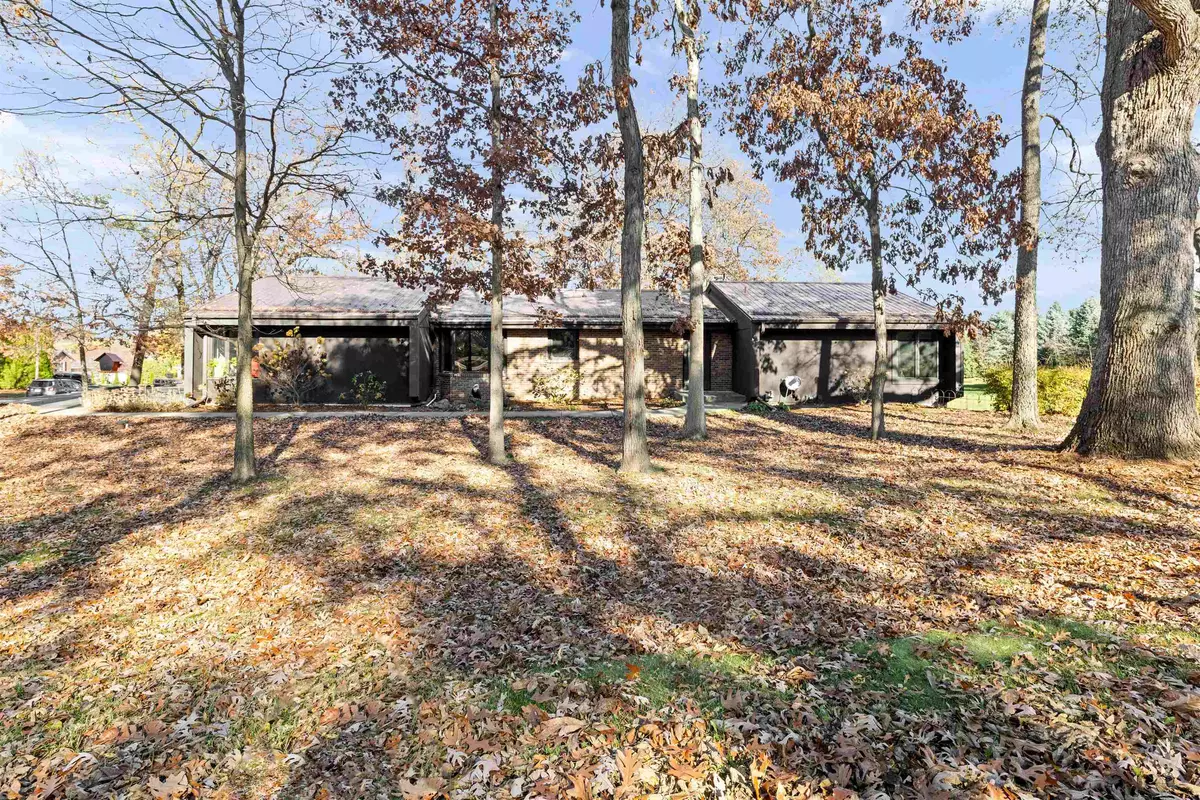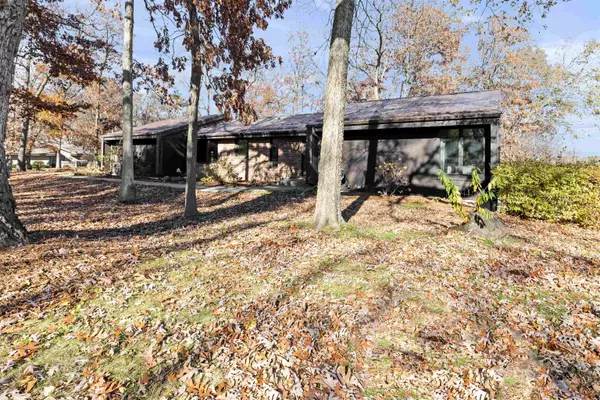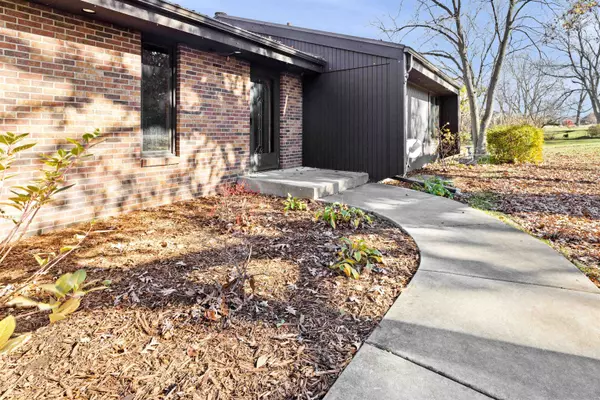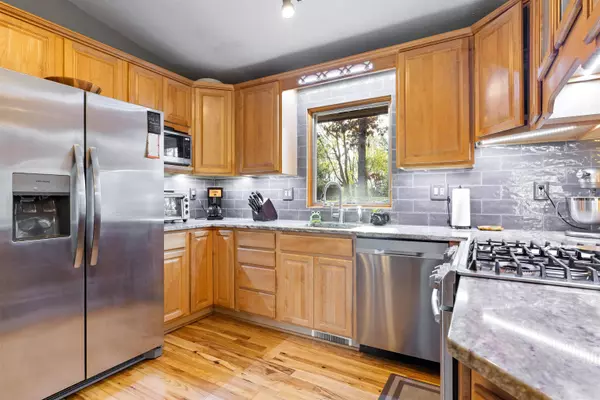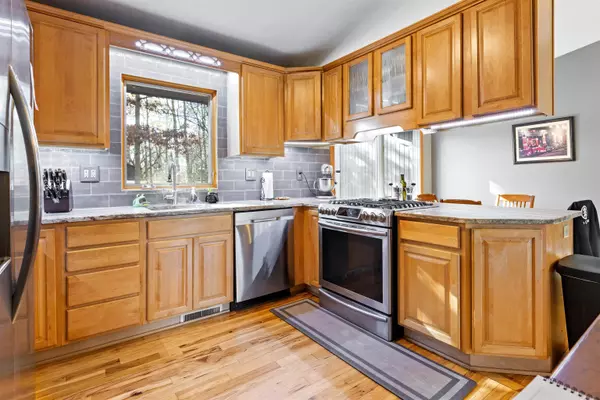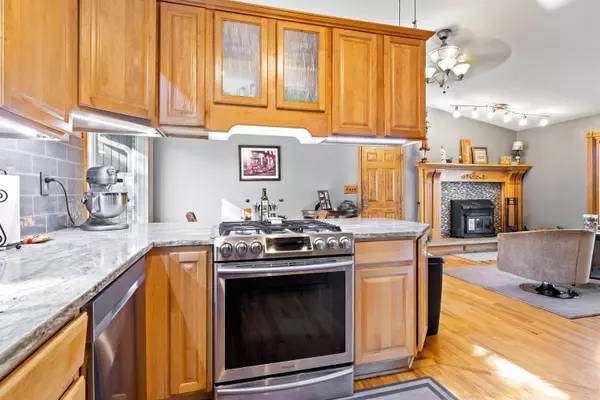
4 Beds
2.5 Baths
2,408 SqFt
4 Beds
2.5 Baths
2,408 SqFt
Key Details
Property Type Single Family Home
Sub Type House
Listing Status Pending
Purchase Type For Sale
Square Footage 2,408 sqft
Price per Sqft $161
Subdivision Il
MLS Listing ID 202406423
Style Ranch
Bedrooms 4
Full Baths 2
Half Baths 1
Annual Tax Amount $8,051
Tax Year 2023
Lot Size 0.990 Acres
Property Description
Location
State IL
County Winnebago County
Area 35
Rooms
Family Room Yes
Basement Full
Primary Bedroom Level Main
Dining Room Yes
Interior
Interior Features Bar-Wet, Ceiling Fans/Remotes, Ceiling-Vaults/Cathedral, Window Treatments
Hot Water Gas
Heating Forced Air, Natural Gas, Propane
Cooling Central Air
Fireplaces Number 2
Fireplaces Type Both Gas and Wood
Exterior
Exterior Feature Brick/Stone, Cedar
Garage Attached
Garage Spaces 6.0
Roof Type Shingle
Building
Sewer Septic
Water Well
Schools
Elementary Schools Ledgewood Elementary
Middle Schools Roscoe Middle
High Schools Hononegah High
School District Hononegah 207
Others
Ownership Fee Simple

"My job is to find and attract mastery-based agents to the office, protect the culture, and make sure everyone is happy! "

