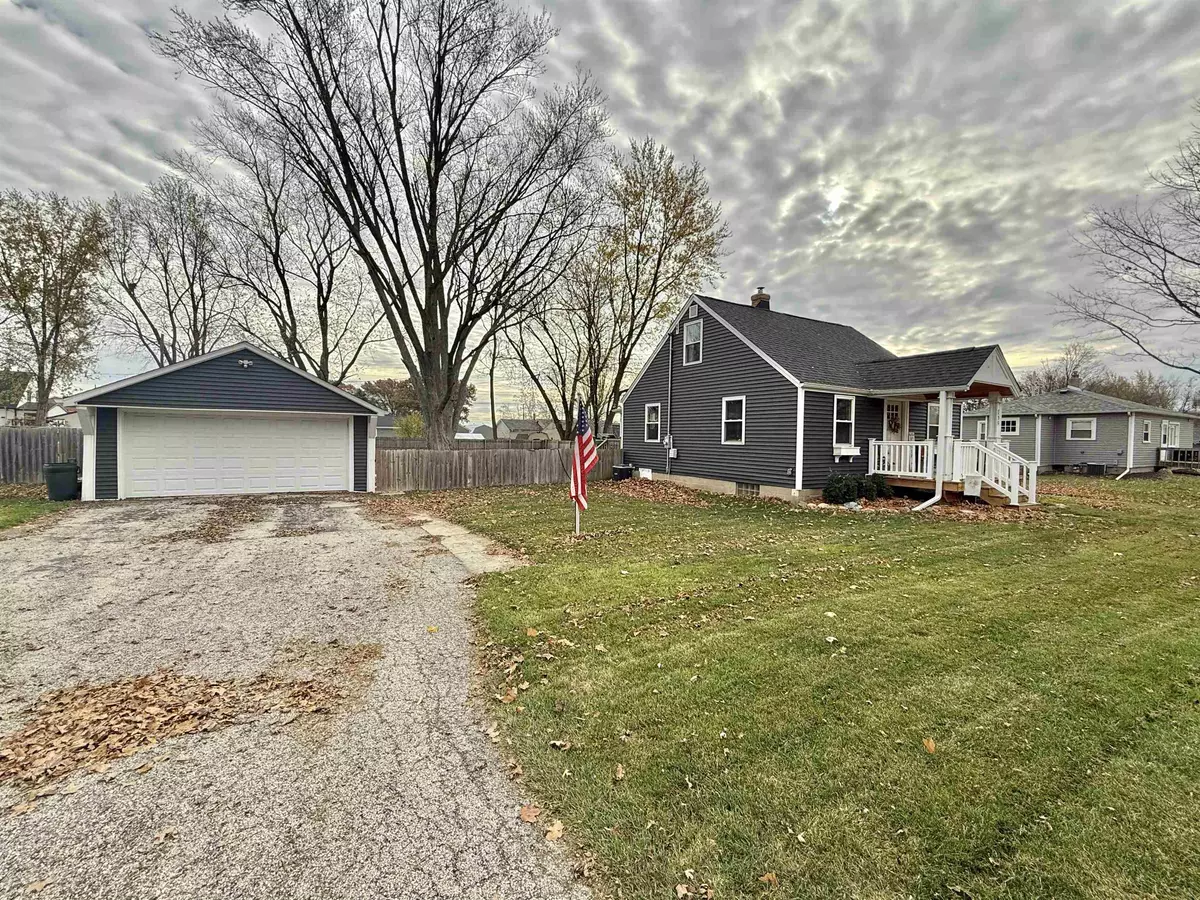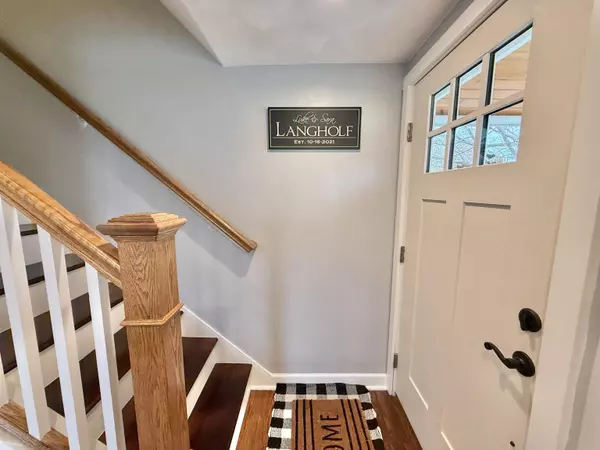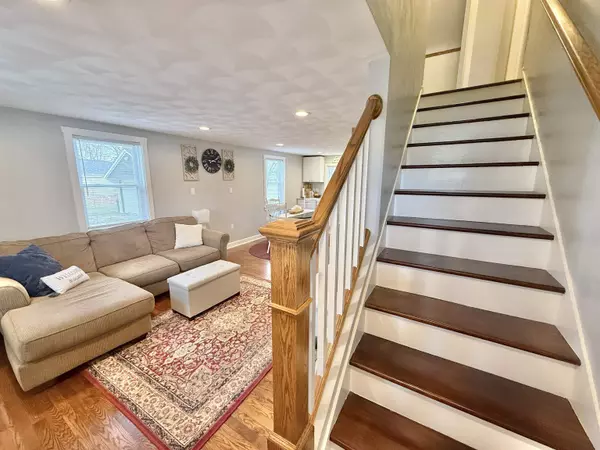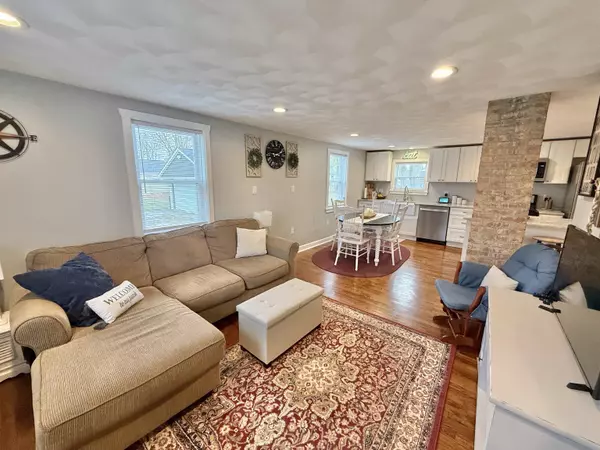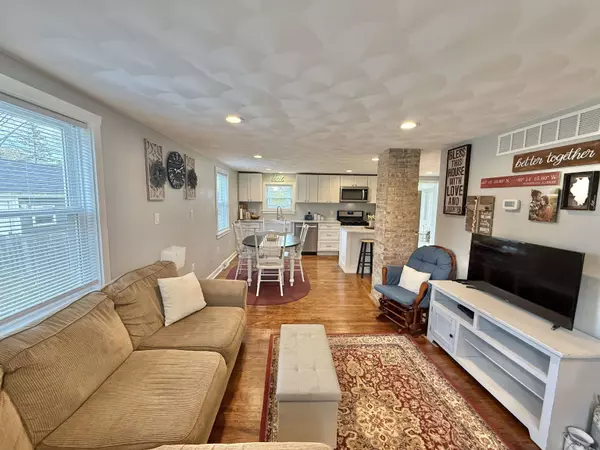
3 Beds
1 Bath
1,045 SqFt
3 Beds
1 Bath
1,045 SqFt
OPEN HOUSE
Sun Nov 24, 11:00am - 1:00pm
Key Details
Property Type Single Family Home
Sub Type House
Listing Status Active
Purchase Type For Sale
Square Footage 1,045 sqft
Price per Sqft $186
Subdivision Il
MLS Listing ID 202406400
Style 1.5 Story
Bedrooms 3
Full Baths 1
Annual Tax Amount $4,009
Tax Year 2024
Lot Size 0.380 Acres
Property Description
Location
State IL
County Winnebago County
Area 28
Rooms
Family Room No
Basement Full
Primary Bedroom Level Main
Dining Room No
Interior
Interior Features Countertop-Solid Surface, Window Treatments
Hot Water Natural Gas
Heating Forced Air, Natural Gas
Cooling Central Air
Exterior
Exterior Feature Siding, Vinyl
Garage Asphalt, Detached, Garage Remote/Opener
Garage Spaces 2.5
Roof Type Shingle
Building
Sewer City/Community
Water City/Community
Schools
Elementary Schools Dorothy Simon Elementary
Middle Schools Winnebago Middle
High Schools Winnebago High
School District Winnebago 323
Others
Ownership Fee Simple

"My job is to find and attract mastery-based agents to the office, protect the culture, and make sure everyone is happy! "

