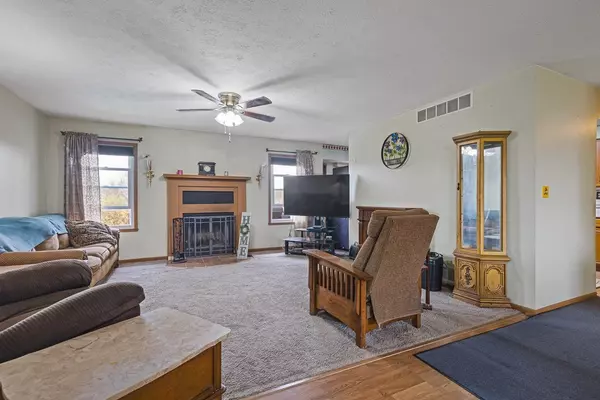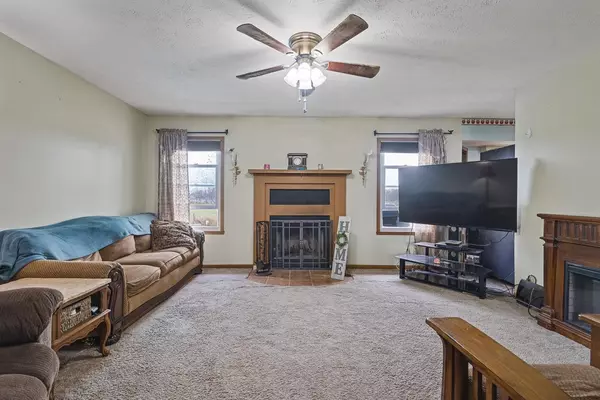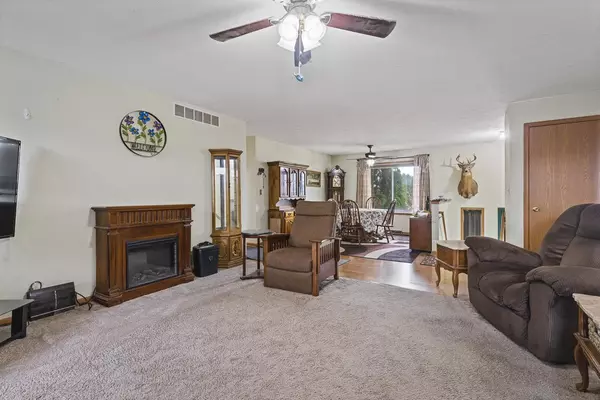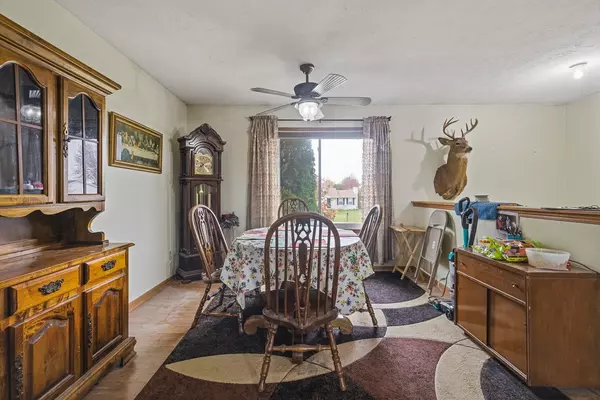
3 Beds
3 Baths
2,868 SqFt
3 Beds
3 Baths
2,868 SqFt
Key Details
Property Type Single Family Home
Sub Type House
Listing Status Pending
Purchase Type For Sale
Square Footage 2,868 sqft
Price per Sqft $76
Subdivision Il
MLS Listing ID 202406246
Style Bi-Level
Bedrooms 3
Full Baths 3
Annual Tax Amount $6,149
Tax Year 2023
Lot Size 0.290 Acres
Property Description
Location
State IL
County Boone County
Area B5
Rooms
Family Room No
Basement Full
Primary Bedroom Level Main
Dining Room Yes
Interior
Interior Features Attic Storage, Ceiling Fans/Remotes, Countertop-Solid Surface, Second Kitchen, Walk-In Closet
Hot Water Gas
Heating Forced Air, Natural Gas
Cooling Central Air
Fireplaces Number 1
Fireplaces Type Wood
Exterior
Exterior Feature Siding, Vinyl
Garage Asphalt, Attached, Garage Remote/Opener, Concrete
Garage Spaces 2.0
Roof Type Shingle
Building
Sewer City/Community
Water City/Community
Schools
Elementary Schools Capron Elementary
Middle Schools North Boone Middle
High Schools North Boone High
School District North Boone 200
Others
Ownership Fee Simple

"My job is to find and attract mastery-based agents to the office, protect the culture, and make sure everyone is happy! "






