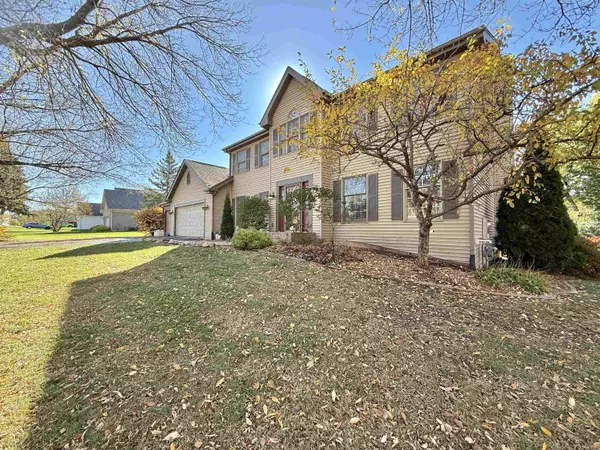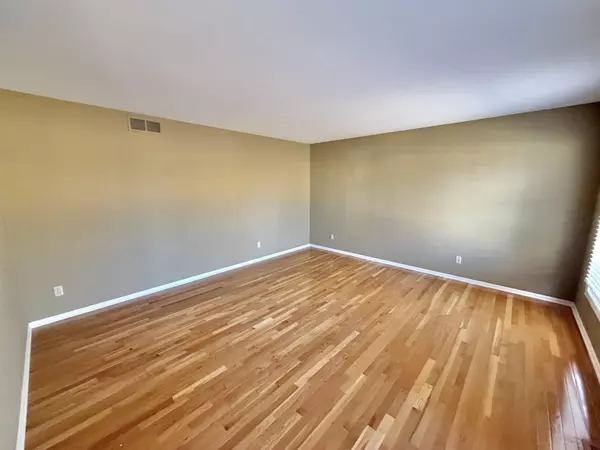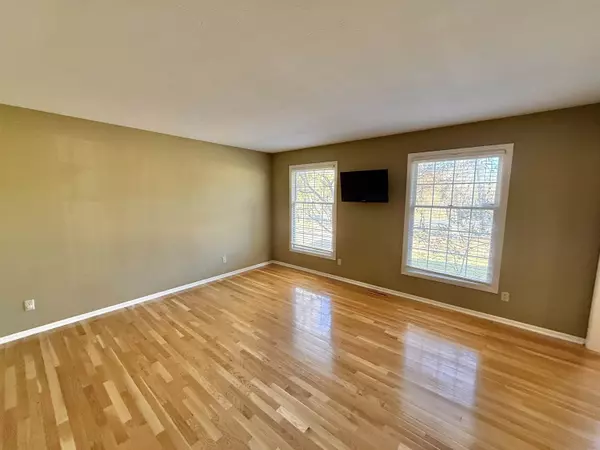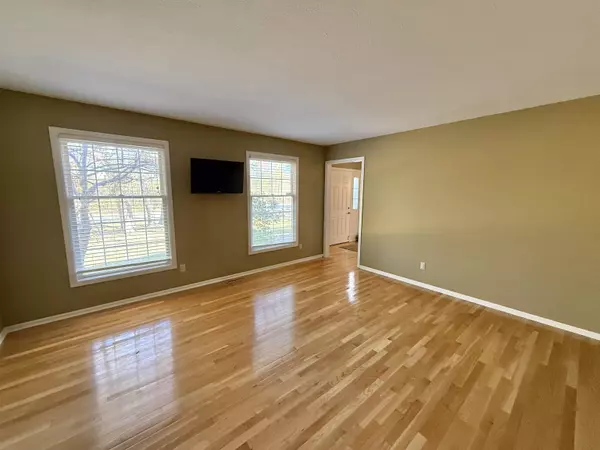
4 Beds
2.5 Baths
2,864 SqFt
4 Beds
2.5 Baths
2,864 SqFt
Key Details
Property Type Single Family Home
Sub Type House
Listing Status Pending
Purchase Type For Sale
Square Footage 2,864 sqft
Price per Sqft $129
Subdivision Il
MLS Listing ID 202406165
Style 2 Story
Bedrooms 4
Full Baths 2
Half Baths 1
Annual Tax Amount $6,589
Tax Year 2023
Lot Size 0.690 Acres
Property Description
Location
State IL
County Winnebago County
Area 83
Rooms
Family Room Yes
Basement Full
Primary Bedroom Level Upper
Dining Room Yes
Interior
Interior Features Ceiling Fans/Remotes, Countertop-Granite, Security System, Walk-In Closet, Window Treatments
Hot Water Natural Gas
Heating Forced Air, Natural Gas
Cooling Central Air
Fireplaces Number 1
Fireplaces Type Wood
Exterior
Exterior Feature Siding, Vinyl
Garage Asphalt, Attached, Garage Remote/Opener
Garage Spaces 3.0
Roof Type Shingle
Building
Sewer City/Community
Water City/Community
Schools
Elementary Schools Cherry Valley Elementary
Middle Schools Eisenhower Middle
High Schools Guilford High
School District Rockford 205
Others
Ownership Fee Simple

"My job is to find and attract mastery-based agents to the office, protect the culture, and make sure everyone is happy! "






