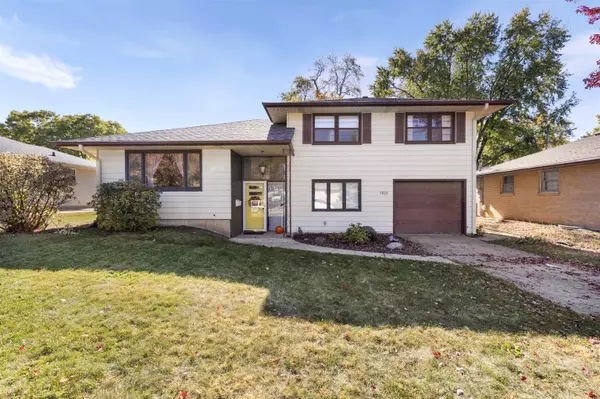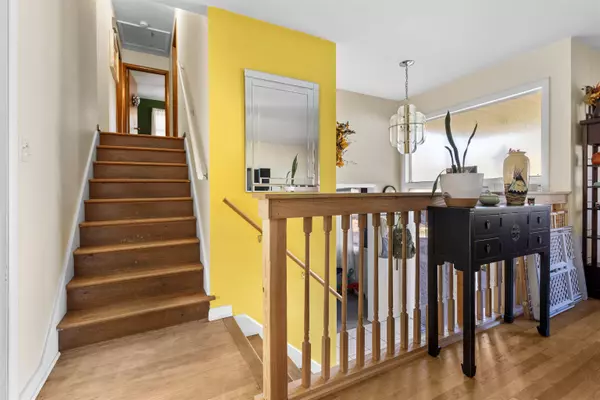
3 Beds
1.5 Baths
1,571 SqFt
3 Beds
1.5 Baths
1,571 SqFt
Key Details
Property Type Single Family Home
Sub Type House
Listing Status Pending
Purchase Type For Sale
Square Footage 1,571 sqft
Price per Sqft $104
Subdivision Il
MLS Listing ID 202406123
Style Tri/Quad/Multi-Level
Bedrooms 3
Full Baths 1
Half Baths 1
Annual Tax Amount $2,779
Tax Year 2023
Lot Size 6,969 Sqft
Property Description
Location
State IL
County Winnebago County
Area 77
Rooms
Family Room Yes
Basement Full
Primary Bedroom Level Upper
Dining Room Yes
Interior
Interior Features Ceiling Fans/Remotes, Window Treatments
Hot Water Gas
Heating Forced Air, Natural Gas
Cooling Central Air
Exterior
Exterior Feature Siding
Garage Attached
Garage Spaces 1.0
Roof Type Shingle
Building
Sewer City/Community
Water City/Community
Schools
Elementary Schools Whitehead Elementary
Middle Schools Bernard W Flinn Middle
High Schools Rockford East High
School District Rockford 205
Others
Ownership Fee Simple

"My job is to find and attract mastery-based agents to the office, protect the culture, and make sure everyone is happy! "






