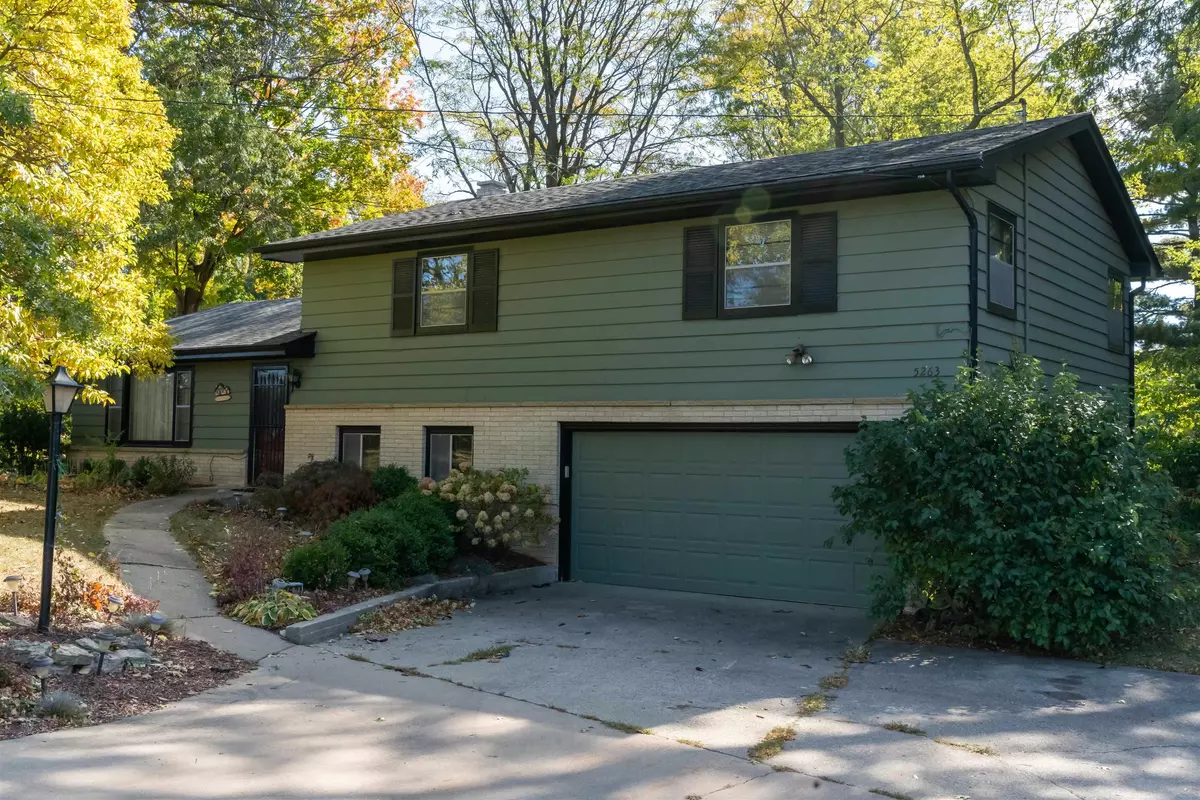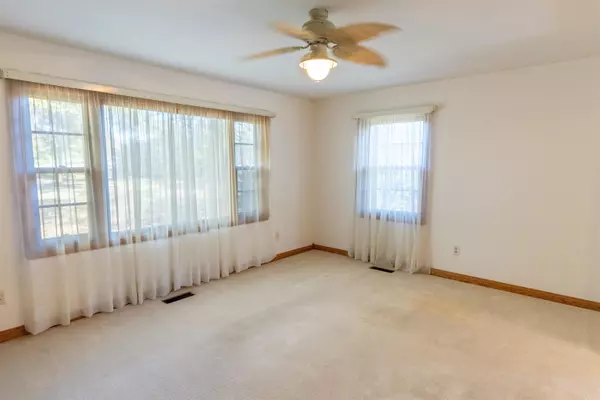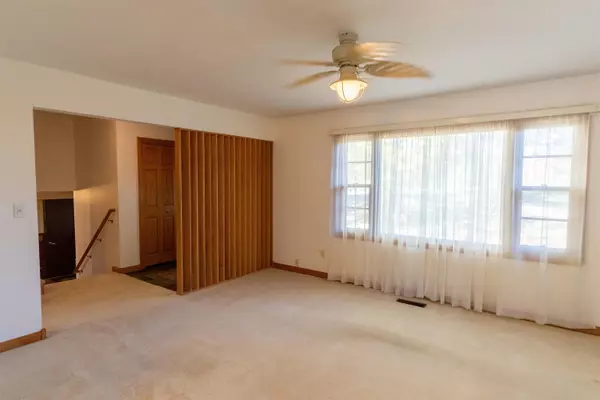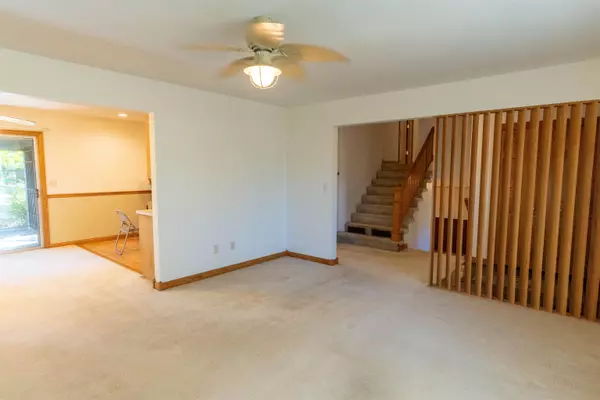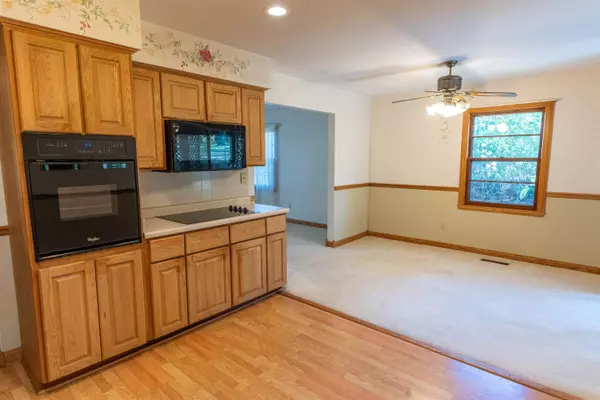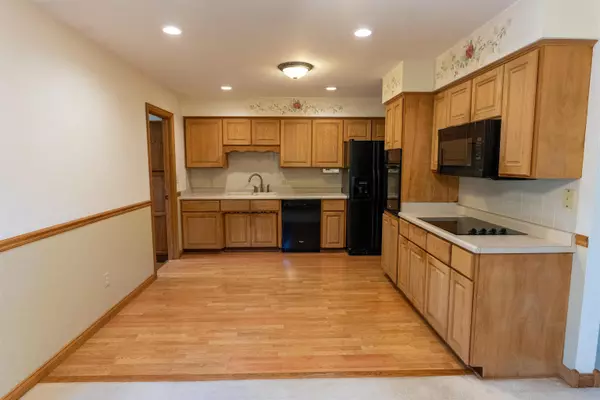
4 Beds
2 Baths
2,657 SqFt
4 Beds
2 Baths
2,657 SqFt
Key Details
Property Type Single Family Home
Sub Type House
Listing Status Active
Purchase Type For Sale
Square Footage 2,657 sqft
Price per Sqft $90
Subdivision Il
MLS Listing ID 202406048
Style Tri/Quad/Multi-Level
Bedrooms 4
Full Baths 2
Annual Tax Amount $1,701
Tax Year 2023
Lot Size 0.620 Acres
Property Description
Location
State IL
County Winnebago County
Area 46
Rooms
Family Room Yes
Basement Partial
Primary Bedroom Level Upper
Dining Room Yes
Interior
Interior Features Window Treatments
Hot Water Gas
Heating Forced Air, Natural Gas
Cooling Central Air
Exterior
Exterior Feature Wood
Garage Attached, Garage Remote/Opener
Garage Spaces 2.0
Roof Type Shingle
Building
Sewer Septic
Water City/Community
Schools
Elementary Schools Rock Cut Elementary
Middle Schools Harlem Jr
High Schools Harlem High School
School District Harlem 122
Others
Ownership Fee Simple

"My job is to find and attract mastery-based agents to the office, protect the culture, and make sure everyone is happy! "

