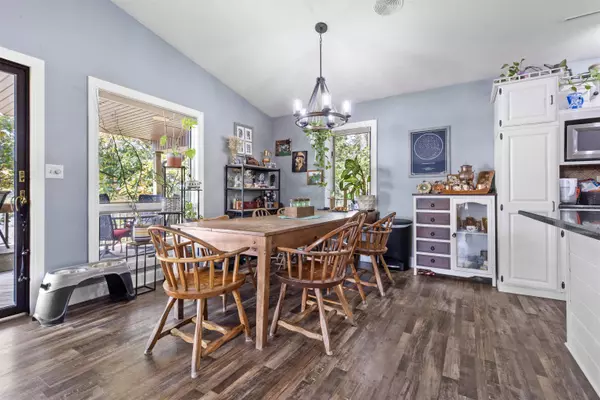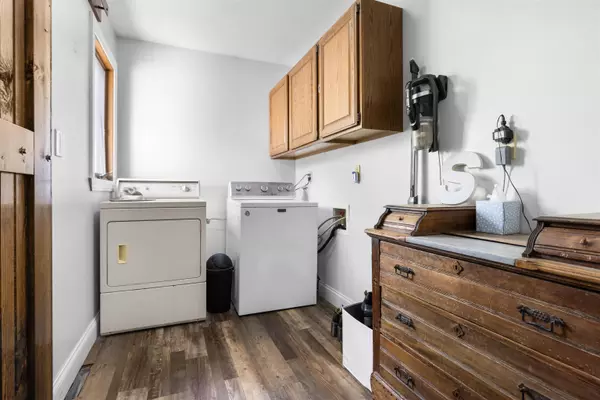
3 Beds
3 Baths
2,332 SqFt
3 Beds
3 Baths
2,332 SqFt
Key Details
Property Type Single Family Home
Sub Type House
Listing Status Active
Purchase Type For Sale
Square Footage 2,332 sqft
Price per Sqft $192
Subdivision Il
MLS Listing ID 202405877
Style Ranch
Bedrooms 3
Full Baths 3
HOA Fees $2,148/ann
Annual Tax Amount $7,450
Tax Year 2023
Lot Size 0.810 Acres
Property Description
Location
State IL
County Boone County
Area B3
Rooms
Family Room Yes
Basement Full
Primary Bedroom Level Main
Dining Room Yes
Interior
Interior Features Attic Storage, Bar-Wet, Ceiling-Vaults/Cathedral, Countertop-Solid Surface, Whirlpool Tub, Window Treatments
Hot Water Gas
Heating Forced Air, Natural Gas, Wood
Cooling Central Air
Fireplaces Number 1
Fireplaces Type Wood
Exterior
Exterior Feature Other
Garage Asphalt, Attached, Garage Remote/Opener
Garage Spaces 2.5
Roof Type Shingle
Building
Sewer City/Community
Water City/Community
Schools
Elementary Schools Manchester Elementary
Middle Schools North Boone Middle
High Schools North Boone High
School District North Boone 200
Others
Ownership Fee Simple

"My job is to find and attract mastery-based agents to the office, protect the culture, and make sure everyone is happy! "






