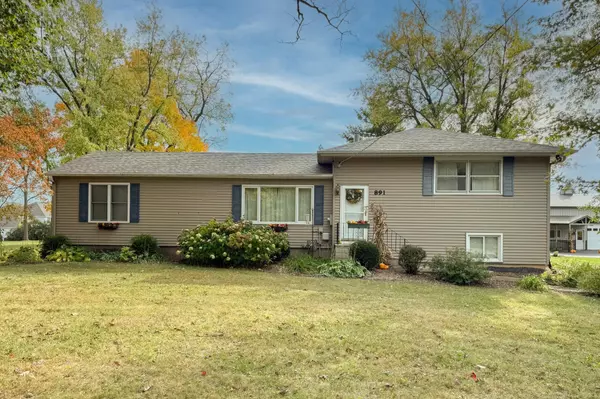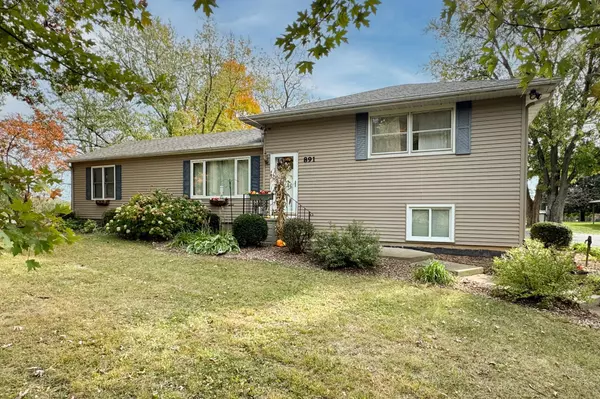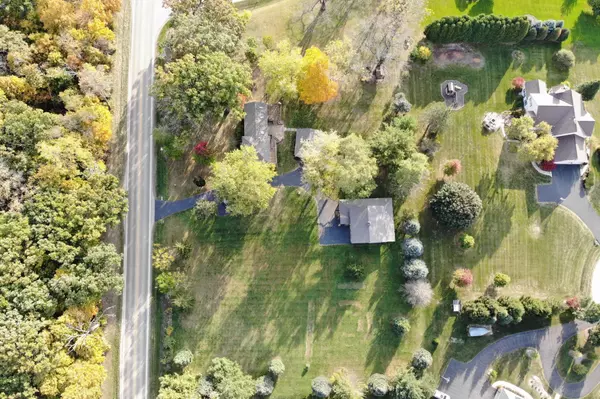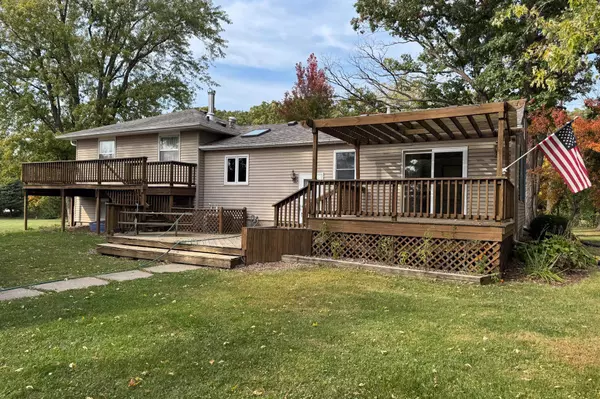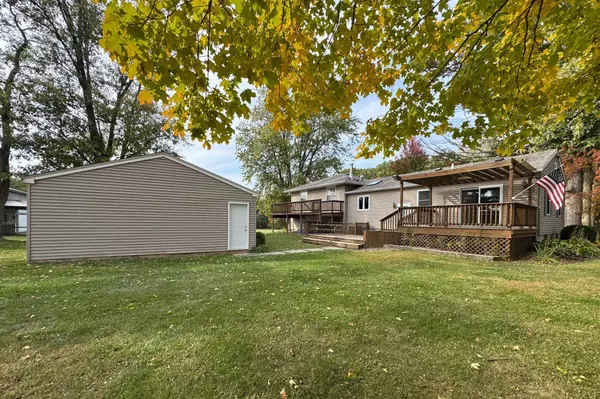
3 Beds
2 Baths
1,872 SqFt
3 Beds
2 Baths
1,872 SqFt
Key Details
Property Type Single Family Home
Sub Type House
Listing Status Active
Purchase Type For Sale
Square Footage 1,872 sqft
Price per Sqft $197
Subdivision Il
MLS Listing ID 202405848
Style Tri/Quad/Multi-Level
Bedrooms 3
Full Baths 2
Annual Tax Amount $6,212
Tax Year 2023
Lot Size 2.480 Acres
Property Description
Location
State IL
County Boone County
Area B6
Rooms
Family Room No
Basement Partial
Primary Bedroom Level Main
Dining Room No
Interior
Interior Features Walk-In Closet, Window Treatments
Hot Water Gas
Heating Forced Air
Cooling Central Air
Fireplaces Type Wood
Exterior
Exterior Feature Siding
Garage Detached
Garage Spaces 2.5
Roof Type Shingle
Building
Sewer Septic
Water Well
Schools
Elementary Schools Seth Whitman Elem
Middle Schools Belvidere Central Middle
High Schools Belvidere North
School District Belvidere 100
Others
Ownership Fee Simple

"My job is to find and attract mastery-based agents to the office, protect the culture, and make sure everyone is happy! "


