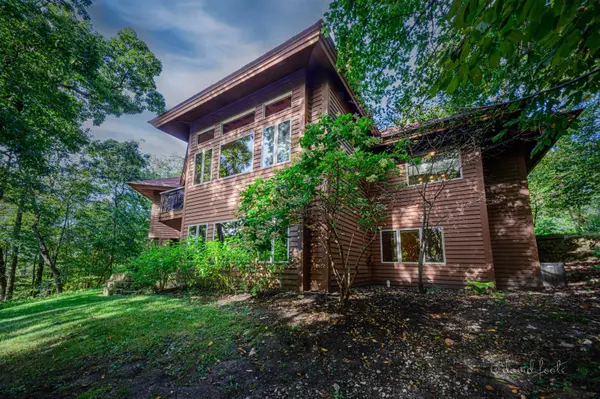Experience the utmost in luxury and quality! Nestled amidst the trees on 1.49 beautifully wooded acres on an elevated perch with seasonal wooded views sited high over Eagle Ridge's "The General" Golf Course sits this dramatically-styled 4 bed/4.5 bath Galena Territory masterpiece built by Northgate Builders featuring stunning architecture, incredible craftsmanship and design, high-end finish work, and a flair of rustic elegance all combined with manicured grounds, elevated treed views, an oversized two car garage, incredible outdoor living areas, and so much more. Covered front porch greets you upon approach, with impressive stone pillars to either side, and opens to architecturally stunning foyer with captivating woodwork, moldings, and coffered panel accents that frame in the tray ceiling above. Just beyond you are drawn to the warm and inviting living room with soaring coffered ceilings, towering limestone floor-to-ceiling fireplace, hardwood flooring, and windows galore that pull in lots of light and enhance the breathtaking treed views. The gourmet kitchen offers plenty of room to cook and congregate, and features Bader custom cabinetry, granite counters, stainless appliances including gas range, angular tray ceiling, and flows to large dining room with additional tray ceiling and direct access to sweeping covered deck with plenty of room to entertain and enjoy the immersive wooded views. From kitchen/dining you'll find nearby a light and bright sunroom with its own access to rear deck and alluring cathedral ceiling with beamed accents that provides additional living room area or great home office, convenient powder room, laundry room with ample cabinetry, solid surface counters, and integrated sink, and access to 2+ car garage with radiant floor heat and storage above, chair rail finish, coated floor, and alcove for workshop area or storage that has built-in storage closets and wood clad wall accents. Spacious primary suite is a private sanctuary, with more ornate woodwork and tray ceiling with coffered accents, walk-in closet, and luxurious master bath with double vanity, travertine floors, spa-like shower with travertine surround and glass door, and whirlpool tub with window to frame in the views beyond. Retreat to the finished walk-out lower level featuring radiant heated floors throughout and discover a retreat for entertainment, recreation and relaxation, housing an expansive family room with more gorgeous, coffered ceilings, additional floor-to-ceiling stone fireplace, wet bar with mini-fridge, prep counter and integrated wine rack, and direct access to tremendous, stamped concrete covered patio, two generous guest suites each with spa-like private baths (one with whirlpool and tile surround shower and the other with tile surround shower), and a third guest bedroom adjoining a nicely appointed full bath that is also accessible from the family room. Take in all the natural scenery and surrounding beauty from a multitude of outdoor spaces that include the aforementioned covered front porch, huge covered rear deck with elevated views, or the massive lower-level patio with space for multiple seating areas and plenty of room to grill, allowing enough room to entertain a small crowd in a spectacular private setting. Some additional amenities include wired sound system in many rooms, aggregate driveway, custom ash trim, and extensive landscaping to highlight the exterior and supplement the manicure yard and incredible setting. Location provides easy access to all amenities of The Galena Territory, including Owners' Club with indoor pool, outdoor pool, fitness facility, game room, multi-sport gym, tennis courts and more, scenic Lake Galena with newly built Marina and Pavilion, and miles of gorgeous paved and unpaved trails. Just minutes from Eagle Ridge Resort & Spa's 63 holes of golf, fine and casual dining, and newly renovated Stonedrift Spa. Prepare to be wowed...This one is something special!






