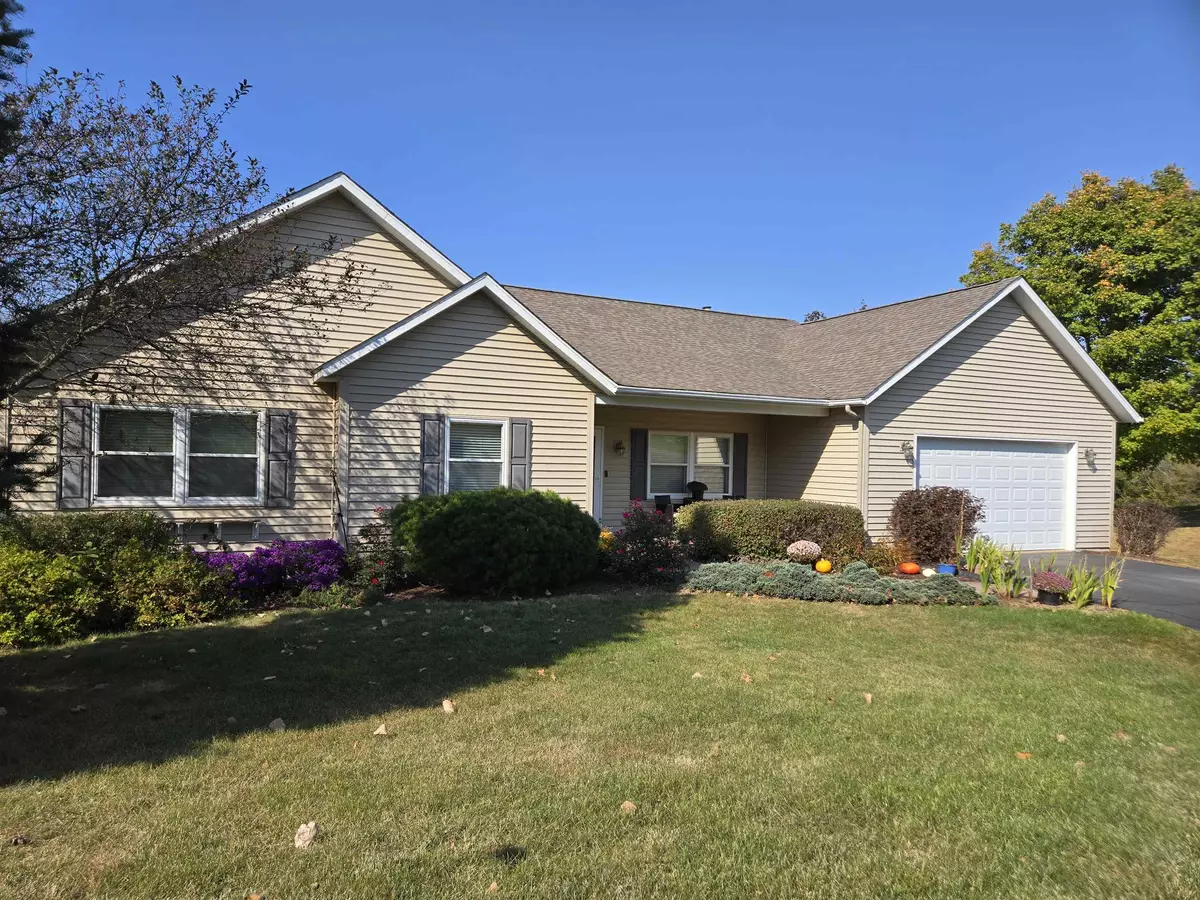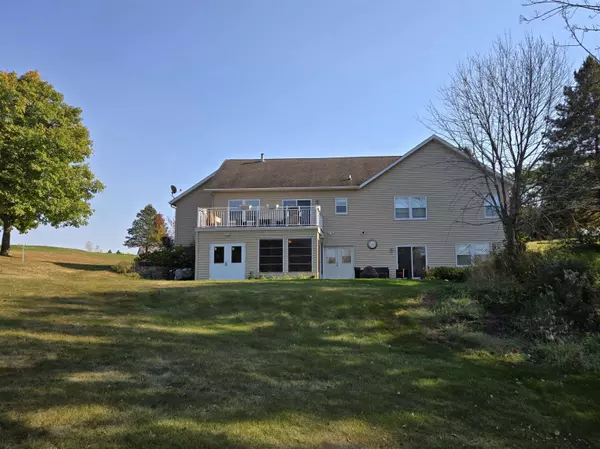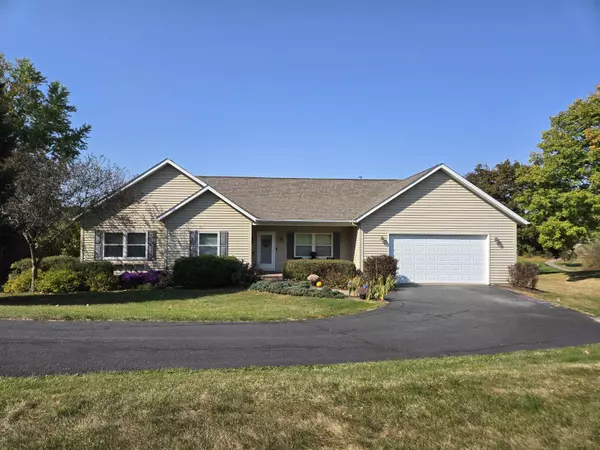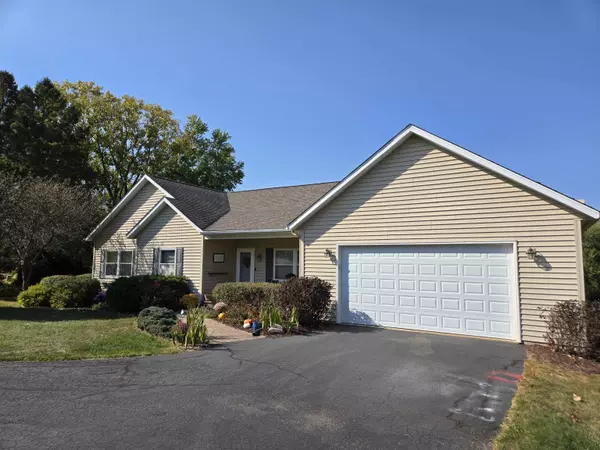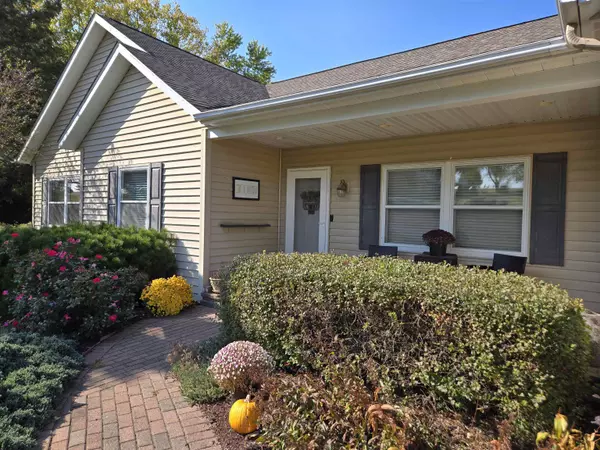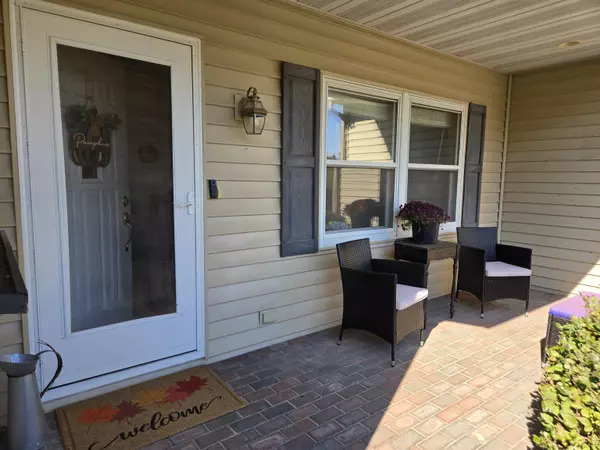
4 Beds
3 Baths
2,992 SqFt
4 Beds
3 Baths
2,992 SqFt
Key Details
Property Type Single Family Home
Sub Type House
Listing Status Pending
Purchase Type For Sale
Square Footage 2,992 sqft
Price per Sqft $125
Subdivision Il
MLS Listing ID 202405828
Style Ranch
Bedrooms 4
Full Baths 3
HOA Fees $1,310/ann
Annual Tax Amount $7,491
Tax Year 2023
Lot Size 0.490 Acres
Property Description
Location
State IL
County Jo Daviess County
Area Apple Canyon La
Rooms
Family Room Yes
Basement Full
Primary Bedroom Level Main
Dining Room Yes
Interior
Interior Features Bar-Wet, Ceiling Fans/Remotes, Countertop-Solid Surface, Radon Mitigation Active, Second Kitchen, Walk-In Closet, Window Treatments
Hot Water LP Gas
Heating Forced Air, Propane
Cooling Central Air
Fireplaces Number 2
Fireplaces Type Gas
Exterior
Exterior Feature Siding, Vinyl
Garage Attached
Garage Spaces 2.0
Roof Type Shingle
Building
Sewer Septic
Water City/Community
Schools
Elementary Schools Stockton
Middle Schools Stockton
High Schools Stockton
School District Stockton
Others
Ownership Fee Simple

"My job is to find and attract mastery-based agents to the office, protect the culture, and make sure everyone is happy! "

