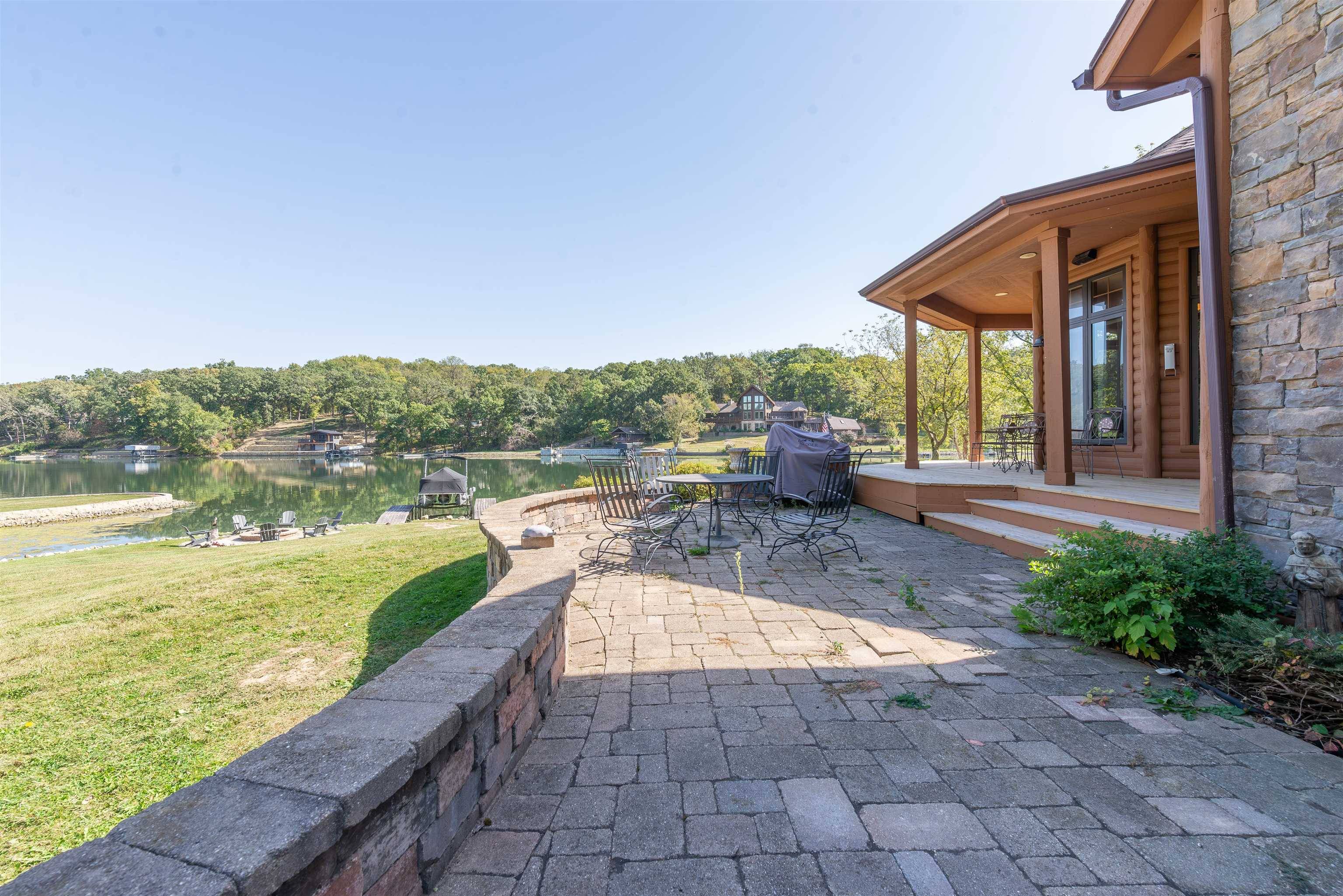GET MORE INFORMATION
Bought with JULIE WENZEL • RE/MAX TOWN LAKE & COUNTRY
$ 1,033,000
$ 1,150,000 10.2%
5 Beds
3 Baths
4,850 SqFt
$ 1,033,000
$ 1,150,000 10.2%
5 Beds
3 Baths
4,850 SqFt
Key Details
Sold Price $1,033,000
Property Type Single Family Home
Sub Type House
Listing Status Sold
Purchase Type For Sale
Square Footage 4,850 sqft
Price per Sqft $212
Subdivision Il
MLS Listing ID 202405738
Sold Date 06/09/25
Style Ranch
Bedrooms 5
Full Baths 3
HOA Fees $223/ann
Annual Tax Amount $19,779
Tax Year 2023
Lot Size 0.500 Acres
Property Sub-Type House
Property Description
Location
State IL
County Carroll County
Area Lake Carroll
Rooms
Family Room Yes
Basement Full
Primary Bedroom Level Main
Dining Room Yes
Interior
Interior Features Audio/Video, Ceiling Fans/Remotes, Ceiling-Vaults/Cathedral, Countertop-Granite, Radon Mitigation Active, Security System, Walk-In Closet, Window Treatments
Hot Water LP Gas
Heating Forced Air, Radiant, Zoned, Propane
Cooling Central Air
Fireplaces Number 2
Fireplaces Type Gas
Exterior
Exterior Feature Log, Siding, Cedar
Parking Features Asphalt, Attached, Garage Remote/Opener
Garage Spaces 3.0
Roof Type Shingle
Building
Sewer Septic
Water Well
Schools
Elementary Schools Eastland
Middle Schools Eastland
High Schools Eastland
School District Eastland
Others
Ownership Fee Simple
"My job is to find and attract mastery-based agents to the office, protect the culture, and make sure everyone is happy! "






