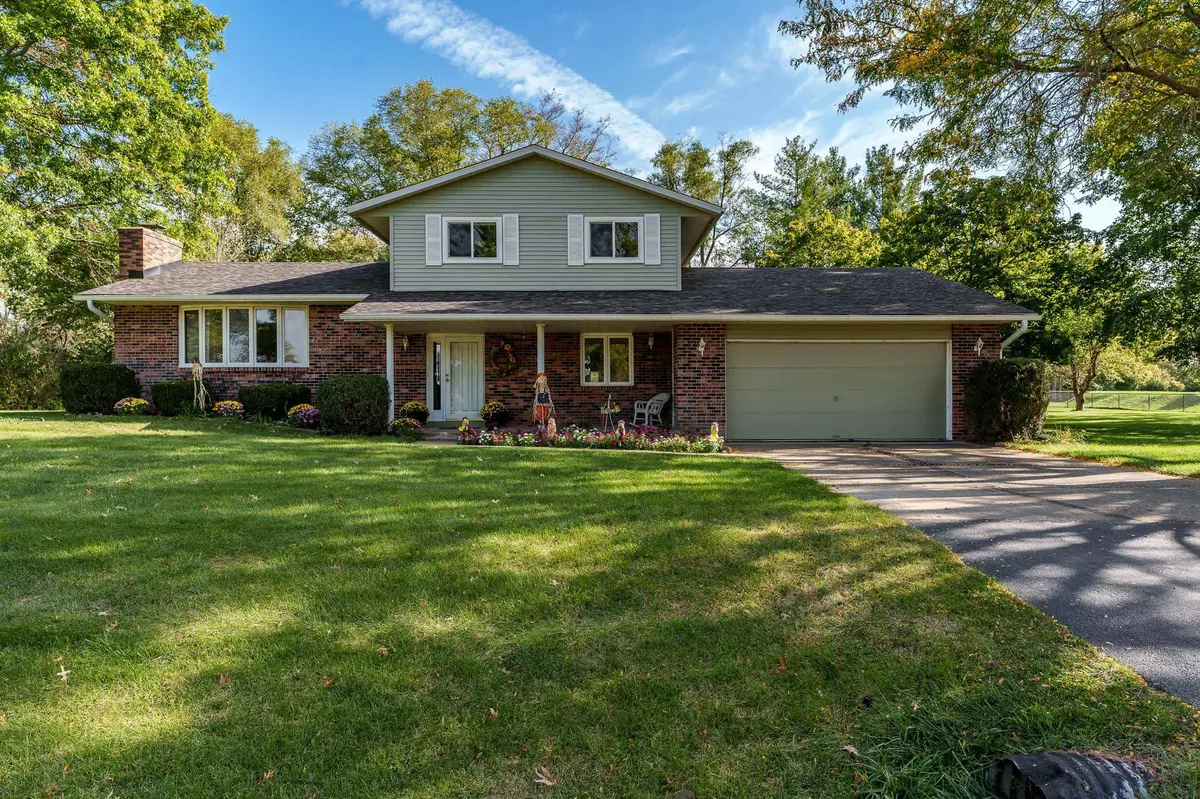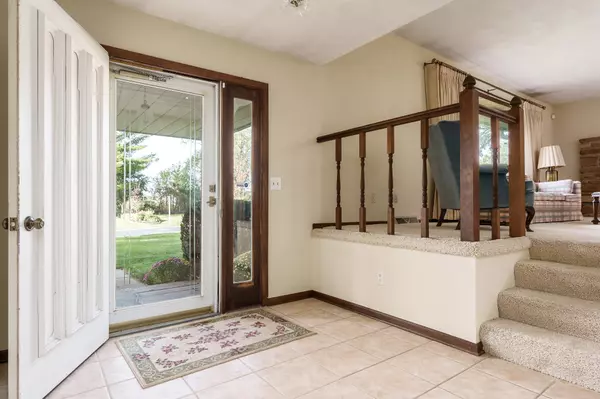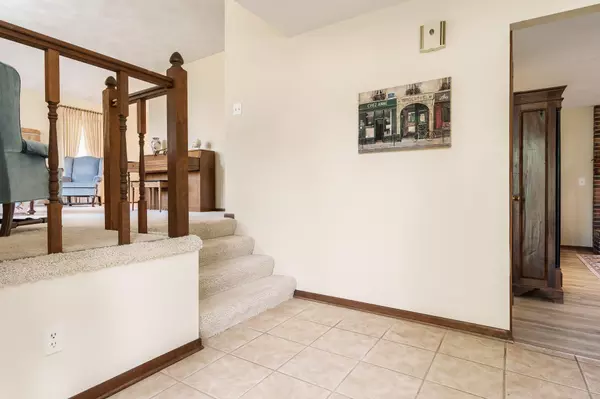
4 Beds
2.5 Baths
1,836 SqFt
4 Beds
2.5 Baths
1,836 SqFt
Key Details
Property Type Single Family Home
Sub Type House
Listing Status Active
Purchase Type For Sale
Square Footage 1,836 sqft
Price per Sqft $185
Subdivision Il
MLS Listing ID 202405728
Style Tri/Quad/Multi-Level
Bedrooms 4
Full Baths 2
Half Baths 1
Annual Tax Amount $5,313
Tax Year 2023
Lot Size 0.880 Acres
Property Description
Location
State IL
County Winnebago County
Area 34
Rooms
Family Room Yes
Basement Full
Primary Bedroom Level Upper
Dining Room Yes
Interior
Interior Features Security System, Window Treatments
Hot Water Gas
Heating Forced Air, Natural Gas
Cooling Central Air
Fireplaces Number 2
Fireplaces Type Both Gas and Wood
Exterior
Exterior Feature Brick/Stone, Vinyl
Garage Attached, Garage Remote/Opener
Garage Spaces 2.5
Roof Type Shingle
Building
Sewer Septic
Water Well
Schools
Elementary Schools Rockton Grade School
Middle Schools Stephen Mack Middle
High Schools Hononegah High
School District Hononegah 207
Others
Ownership Fee Simple

"My job is to find and attract mastery-based agents to the office, protect the culture, and make sure everyone is happy! "






