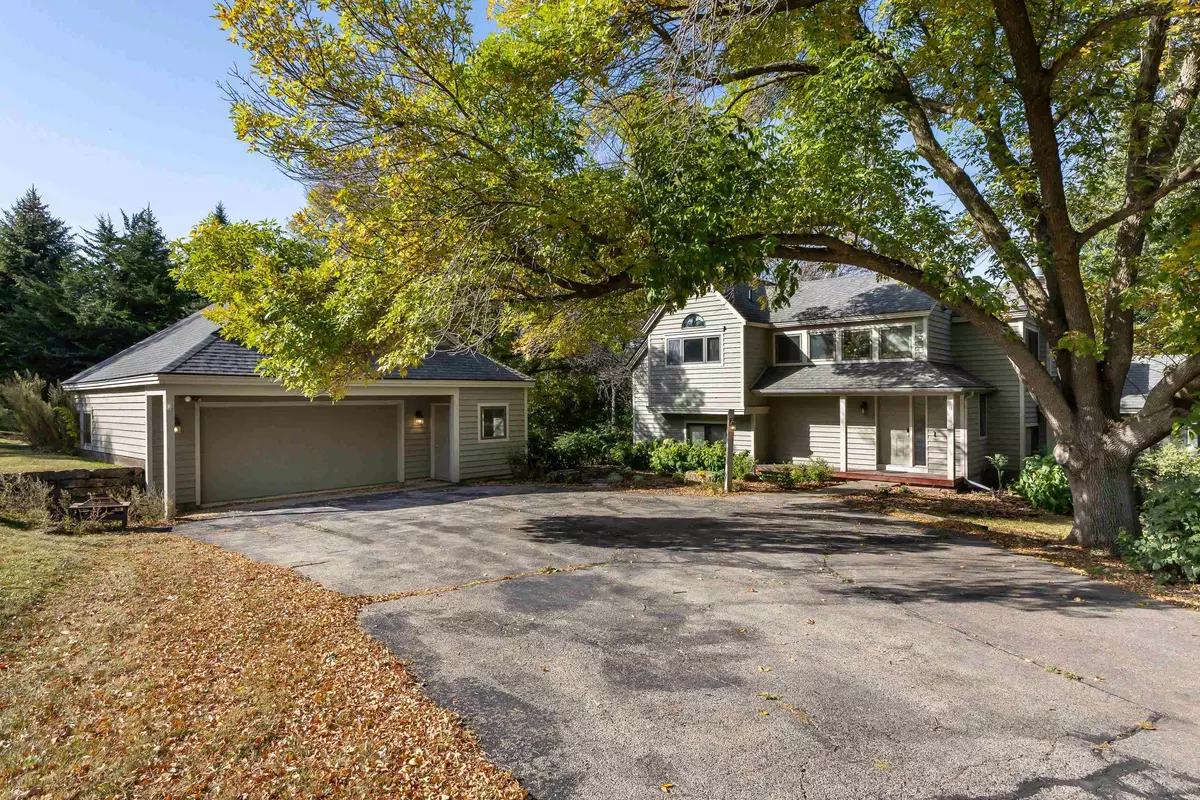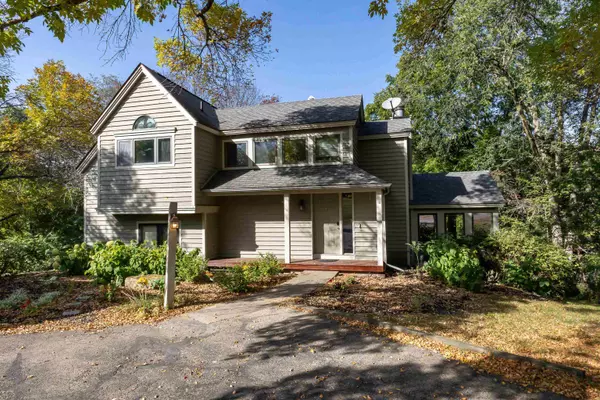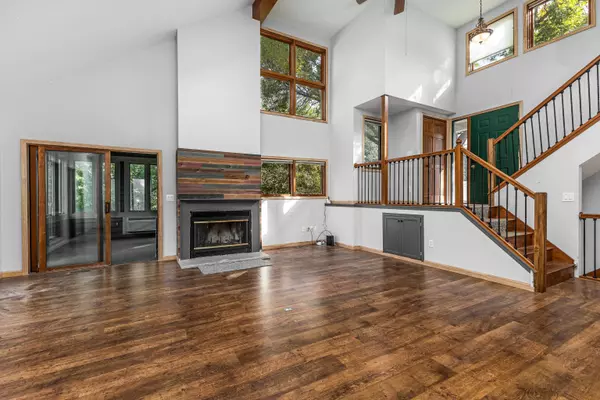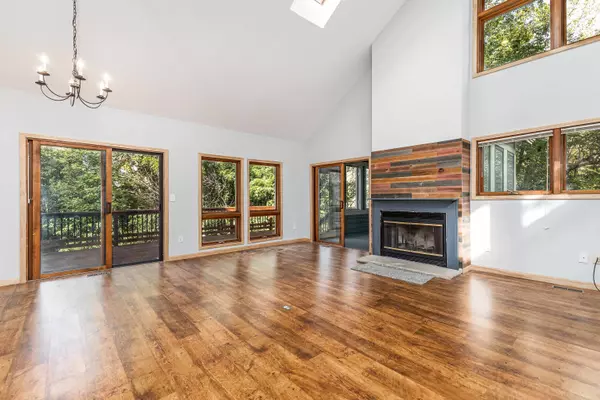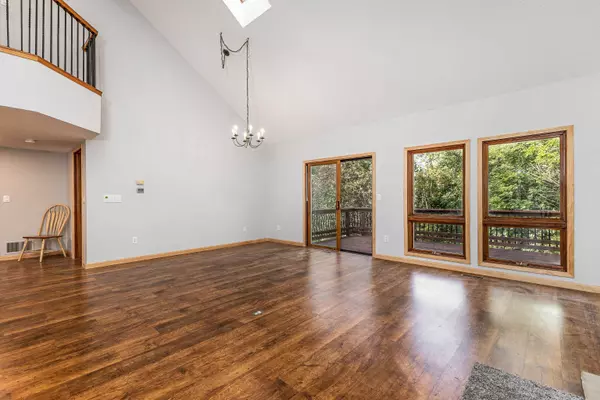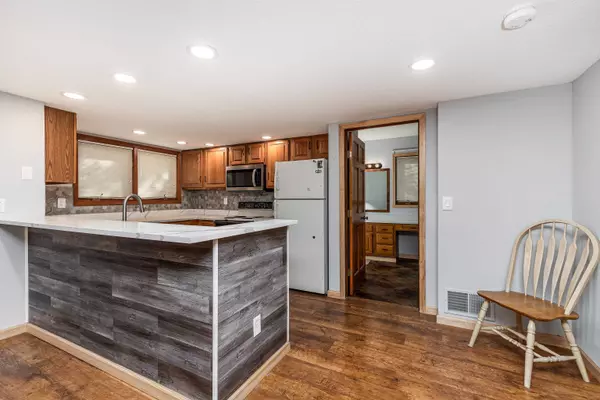
4 Beds
3 Baths
2,732 SqFt
4 Beds
3 Baths
2,732 SqFt
Key Details
Property Type Single Family Home
Sub Type House
Listing Status Pending
Purchase Type For Sale
Square Footage 2,732 sqft
Price per Sqft $146
Subdivision Il
MLS Listing ID 202405676
Style Tri/Quad/Multi-Level
Bedrooms 4
Full Baths 3
HOA Fees $1,360/ann
Annual Tax Amount $7,607
Tax Year 2023
Lot Size 0.720 Acres
Property Description
Location
State IL
County Jo Daviess County
Area Galena Territory
Rooms
Family Room Yes
Basement Full
Primary Bedroom Level Upper
Dining Room Yes
Interior
Interior Features Ceiling Fans/Remotes, Ceiling-Vaults/Cathedral, Countertop-Solid Surface, Radon Mitigation Active, Window Treatments
Hot Water Electric
Heating Forced Air, Propane
Cooling Central Air
Fireplaces Number 1
Fireplaces Type Wood
Exterior
Exterior Feature Wood
Parking Features Asphalt, Detached
Garage Spaces 2.0
Roof Type Shingle
Building
Sewer Septic
Water City/Community
Schools
Elementary Schools Galena
Middle Schools Galena
High Schools Galena
School District Galena
Others
Ownership Fee Simple

"My job is to find and attract mastery-based agents to the office, protect the culture, and make sure everyone is happy! "

