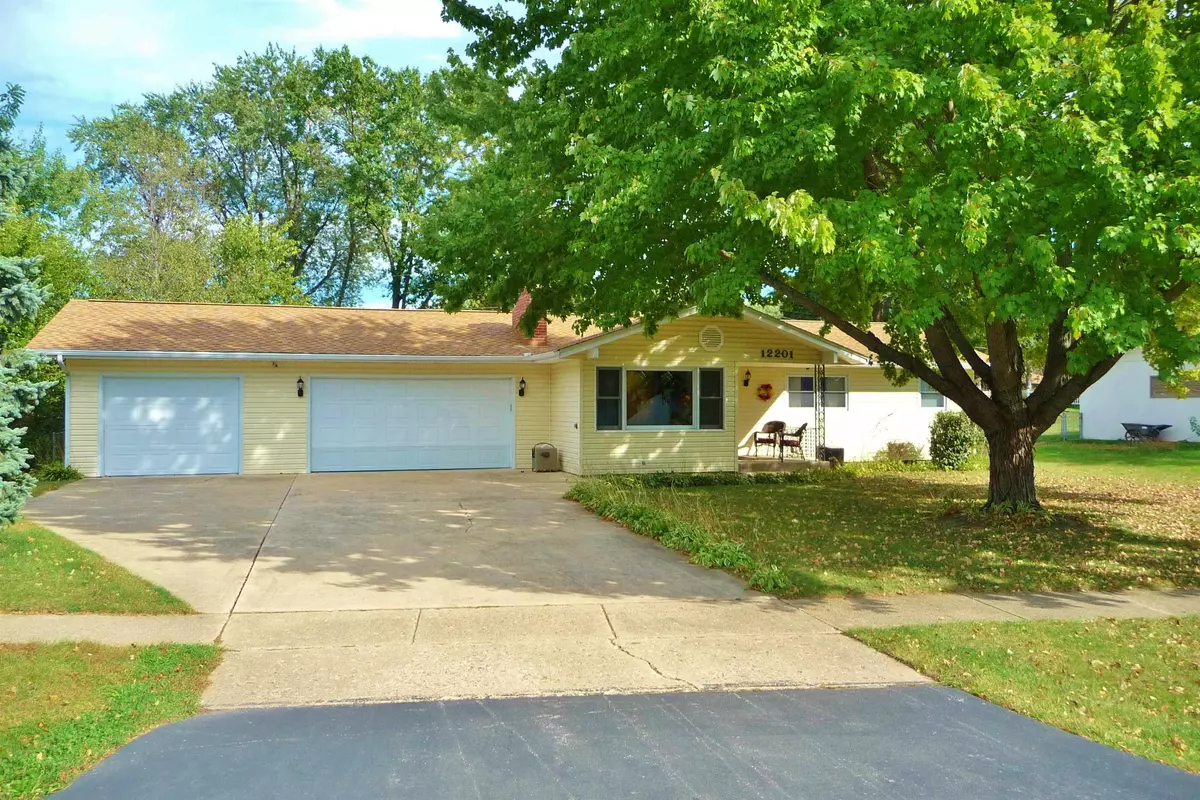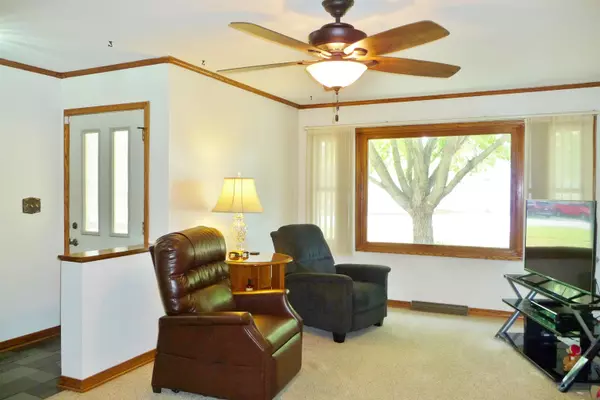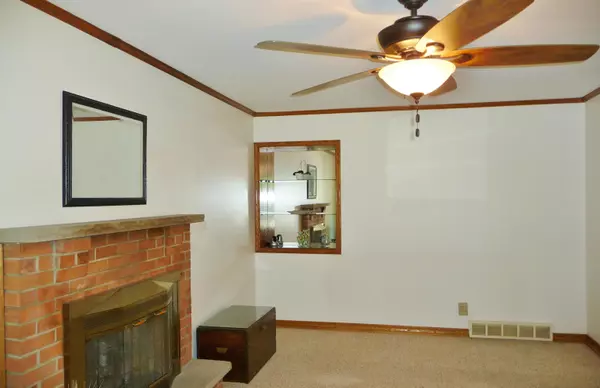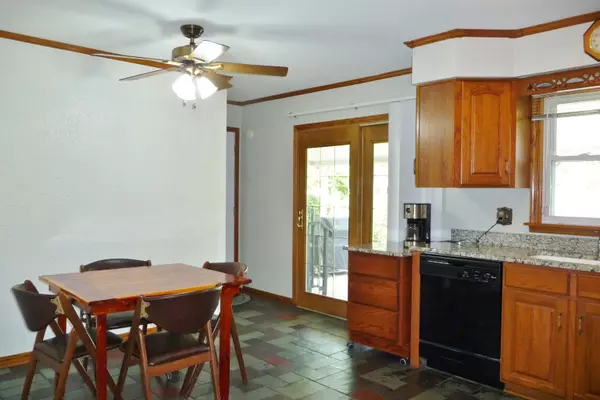
3 Beds
1 Bath
1,768 SqFt
3 Beds
1 Bath
1,768 SqFt
Key Details
Property Type Single Family Home
Sub Type House
Listing Status Pending
Purchase Type For Sale
Square Footage 1,768 sqft
Price per Sqft $127
Subdivision Il
MLS Listing ID 202405595
Style Ranch
Bedrooms 3
Full Baths 1
Tax Year 2023
Lot Size 0.330 Acres
Property Description
Location
State IL
County Winnebago County
Area 43
Rooms
Family Room No
Basement Full
Primary Bedroom Level Main
Dining Room No
Interior
Interior Features Ceiling Fans/Remotes, Countertop-Granite, Window Treatments
Hot Water Natural Gas
Heating Forced Air, Natural Gas
Cooling Central Air
Fireplaces Number 1
Fireplaces Type Gas
Exterior
Exterior Feature Siding
Garage Attached, Garage Remote/Opener
Garage Spaces 3.0
Roof Type Shingle
Building
Sewer Septic
Water City/Community
Schools
Elementary Schools Ralston Elementary
Middle Schools Harlem Jr
High Schools Harlem High School
School District Harlem 122
Others
Ownership Fee Simple

"My job is to find and attract mastery-based agents to the office, protect the culture, and make sure everyone is happy! "






