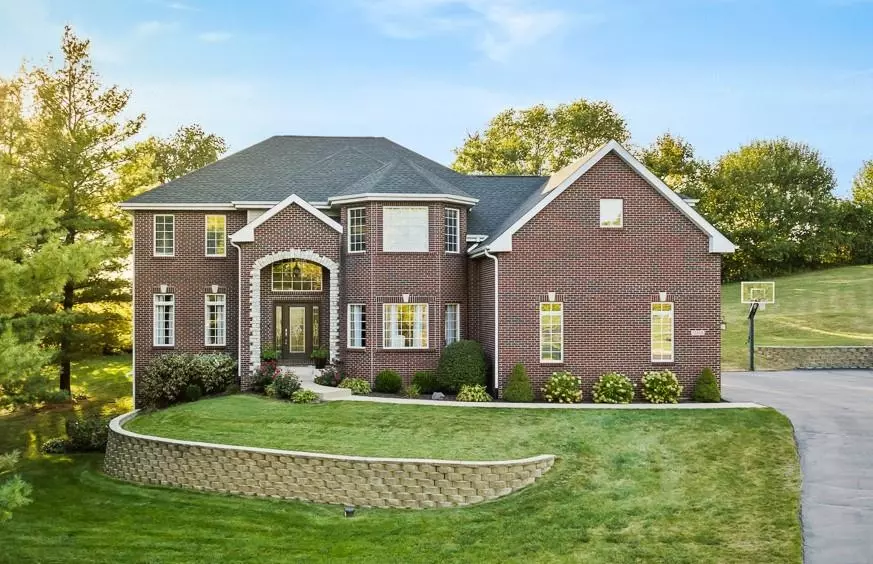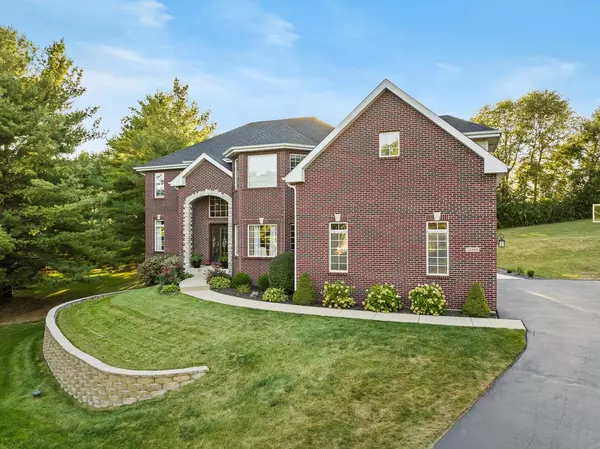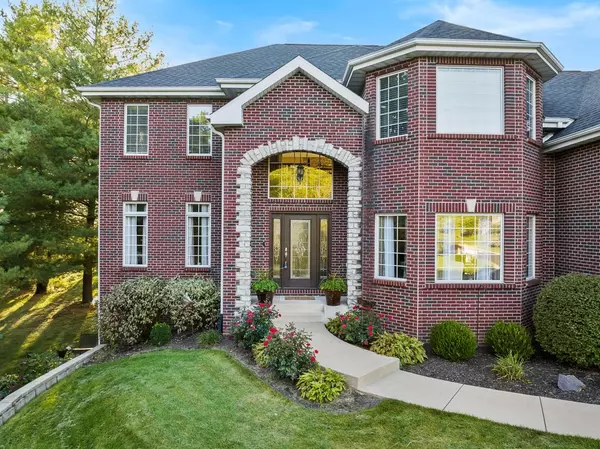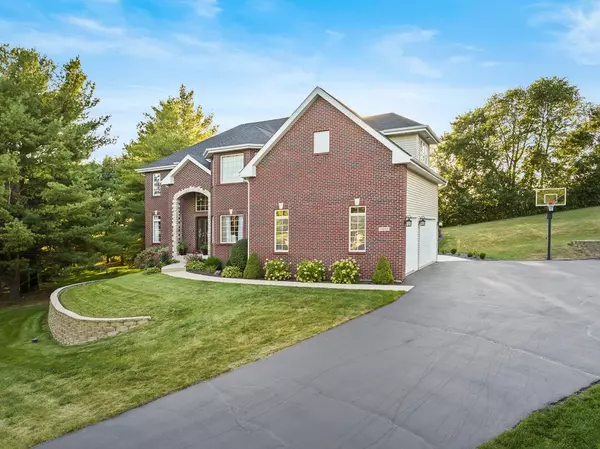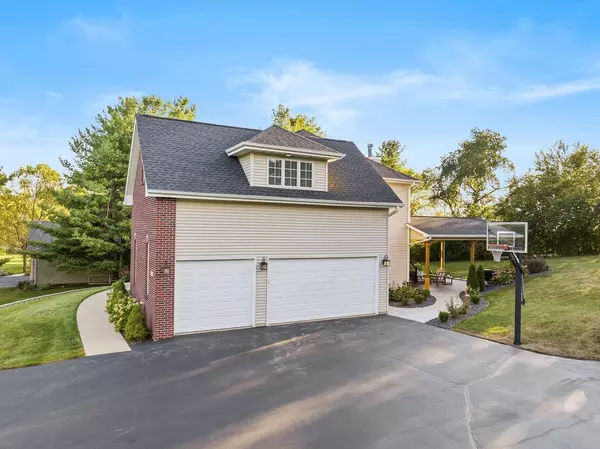
4 Beds
2.5 Baths
4,200 SqFt
4 Beds
2.5 Baths
4,200 SqFt
Key Details
Property Type Single Family Home
Sub Type House
Listing Status Active
Purchase Type For Sale
Square Footage 4,200 sqft
Price per Sqft $148
Subdivision Il
MLS Listing ID 202405562
Style 2 Story
Bedrooms 4
Full Baths 2
Half Baths 2
HOA Fees $100/ann
Annual Tax Amount $13,323
Tax Year 2023
Lot Size 0.750 Acres
Property Description
Location
State IL
County Winnebago County
Area 35
Rooms
Family Room Yes
Basement Full
Primary Bedroom Level Upper
Dining Room Yes
Interior
Interior Features Ceiling Fans/Remotes, Countertop-Granite, Second Kitchen, Walk-In Closet, Window Treatments
Hot Water Gas
Heating Forced Air, Natural Gas
Cooling Central Air
Fireplaces Number 1
Fireplaces Type Gas
Exterior
Exterior Feature Brick/Stone
Garage Attached
Garage Spaces 3.0
Roof Type Shingle
Building
Sewer Septic
Water Well
Schools
Elementary Schools Prairie Hill Elementary
Middle Schools Willowbrook
High Schools Hononegah High
School District Hononegah 207
Others
Ownership Fee Simple

"My job is to find and attract mastery-based agents to the office, protect the culture, and make sure everyone is happy! "

