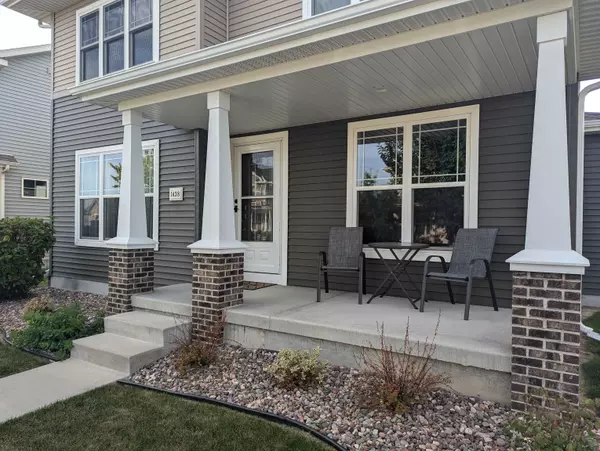
3 Beds
2.5 Baths
1,806 SqFt
3 Beds
2.5 Baths
1,806 SqFt
Key Details
Property Type Single Family Home
Sub Type 2 story
Listing Status Active
Purchase Type For Sale
Square Footage 1,806 sqft
Price per Sqft $243
Subdivision Smiths Crossing
MLS Listing ID 1985954
Style Prairie/Craftsman
Bedrooms 3
Full Baths 2
Half Baths 1
HOA Fees $207/ann
Year Built 2016
Annual Tax Amount $6,738
Tax Year 2023
Lot Size 4,356 Sqft
Acres 0.1
Property Description
Location
State WI
County Dane
Area Sun Prairie - C
Zoning ResR2Z
Direction From Hwy 151, take Exit 100, S on Reiner Rd, L on O'Keeffe Avenue, R on Wild Iris St
Rooms
Other Rooms Other
Basement Full, Sump pump, Stubbed for Bathroom, Radon Mitigation System, Poured concrete foundatn
Kitchen Breakfast bar, Kitchen Island, Disposal
Interior
Interior Features Wood or sim. wood floor, Walk-in closet(s), Great room, Air cleaner, Water softener inc, At Least 1 tub
Heating Forced air, Central air
Cooling Forced air, Central air
Inclusions Stove, Refrigerator, Dishwasher, Microwave, Garbage Disposal, Washer/Dryer, Water Softener, Garage Door Openers, SimpleSafe Security System
Laundry M
Exterior
Exterior Feature Patio
Garage 2 car, Attached, Opener, Alley entrance, Garage door > 8 ft high
Garage Spaces 2.0
Building
Water Municipal water, Municipal sewer
Structure Type Vinyl,Brick
Schools
Elementary Schools Creekside
Middle Schools Patrick Marsh
High Schools Sun Prairie East
School District Sun Prairie
Others
SqFt Source Assessor
Energy Description Natural gas

Copyright 2024 South Central Wisconsin MLS Corporation. All rights reserved

"My job is to find and attract mastery-based agents to the office, protect the culture, and make sure everyone is happy! "






