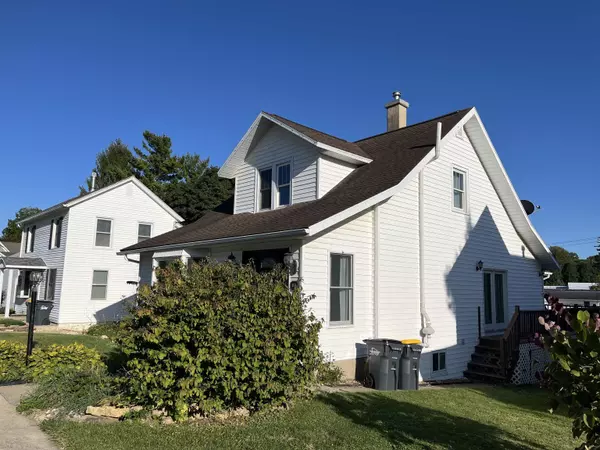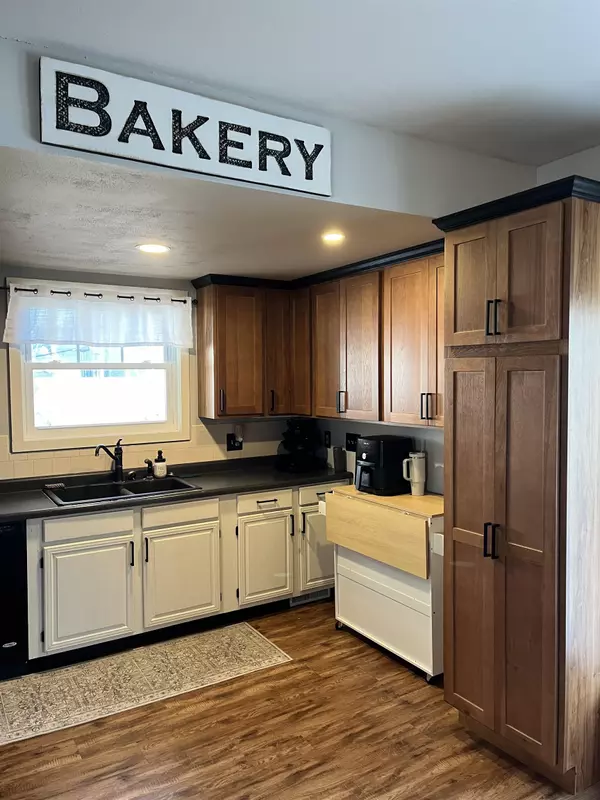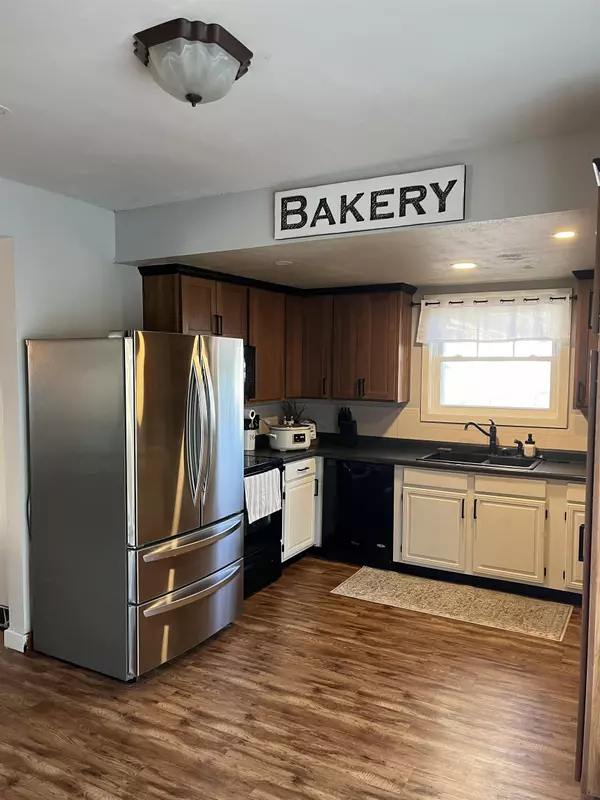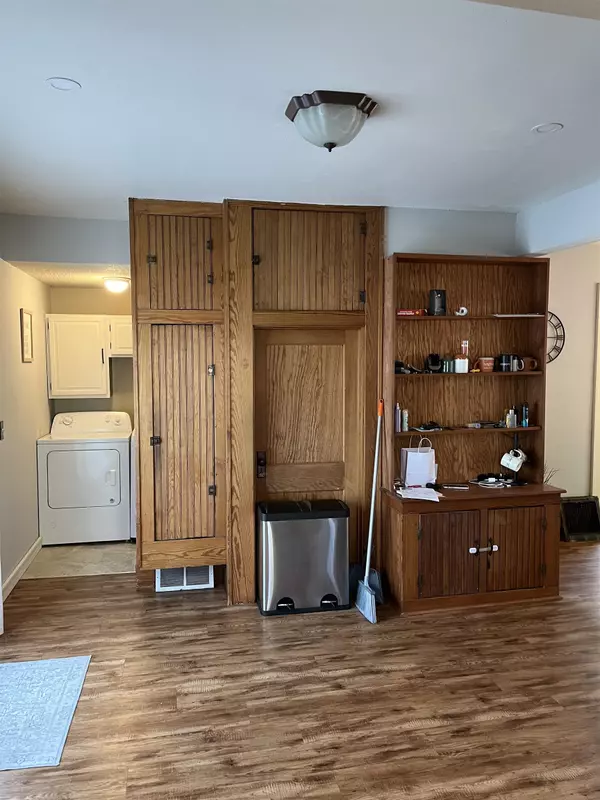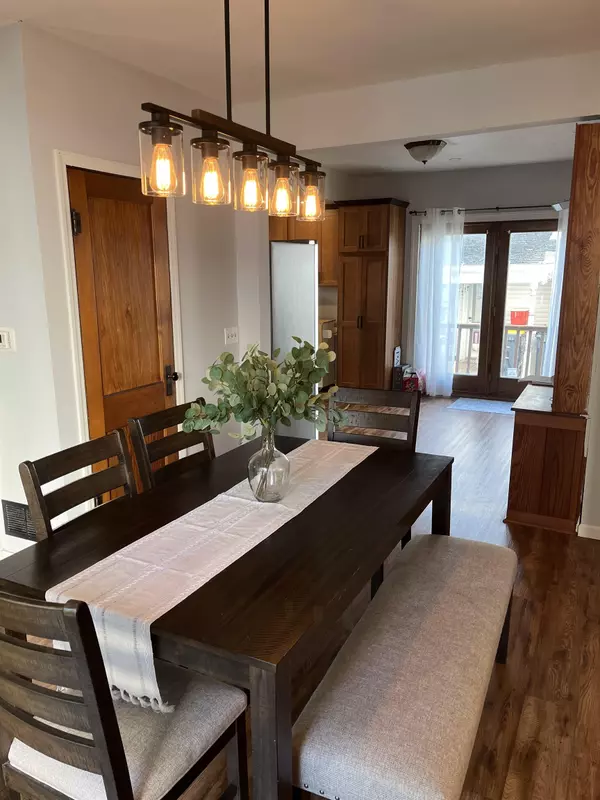
5 Beds
3.5 Baths
2,138 SqFt
5 Beds
3.5 Baths
2,138 SqFt
Key Details
Property Type Single Family Home
Sub Type House
Listing Status Pending
Purchase Type For Sale
Square Footage 2,138 sqft
Price per Sqft $109
Subdivision Il
MLS Listing ID 202404959
Style 2 Story
Bedrooms 5
Full Baths 3
Half Baths 1
Annual Tax Amount $3,376
Tax Year 2023
Lot Size 6,969 Sqft
Property Description
Location
State IL
County Jo Daviess County
Area Jo Daviess County
Rooms
Family Room Yes
Basement Full
Primary Bedroom Level Main
Dining Room Yes
Interior
Interior Features Attic Storage, Bar-Dry, Ceiling Fans/Remotes, Countertop-Granite, Radon Mitigation Active
Hot Water Gas
Heating Forced Air, Natural Gas
Cooling Central Air
Fireplaces Number 1
Fireplaces Type Gas
Exterior
Exterior Feature Siding
Garage Asphalt, Detached, Under
Garage Spaces 2.0
Roof Type Shingle,Rubber
Building
Sewer City/Community
Water City/Community
Schools
Elementary Schools River Ridge
Middle Schools River Ridge
High Schools River Ridge
School District River Ridge
Others
Ownership Fee Simple

"My job is to find and attract mastery-based agents to the office, protect the culture, and make sure everyone is happy! "


